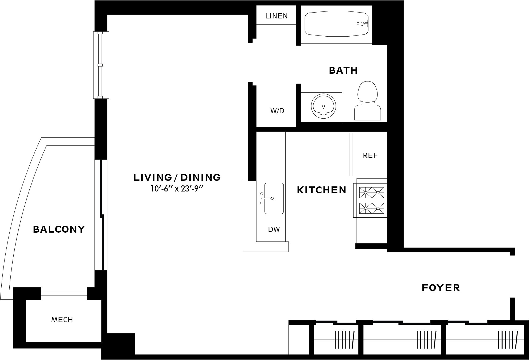
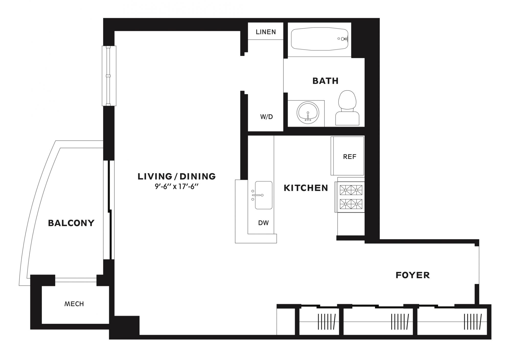
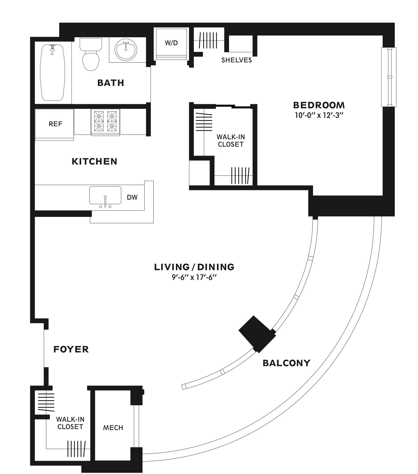
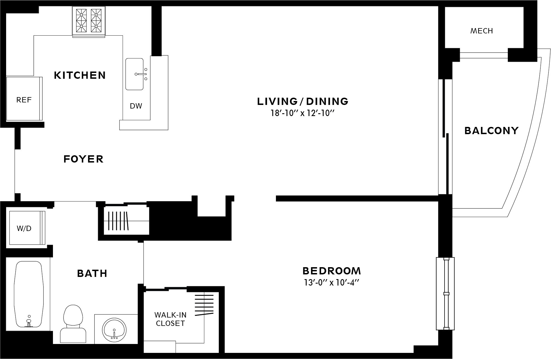
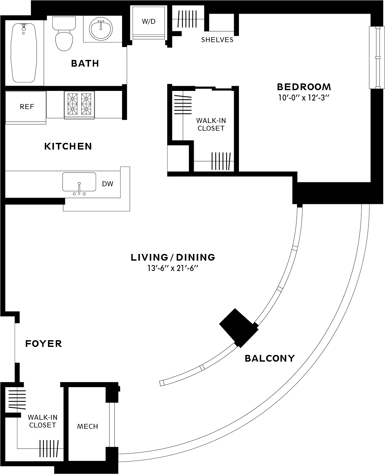
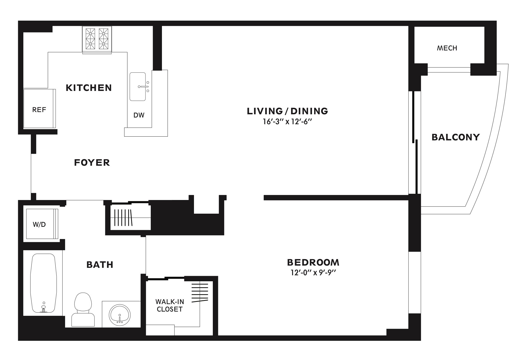
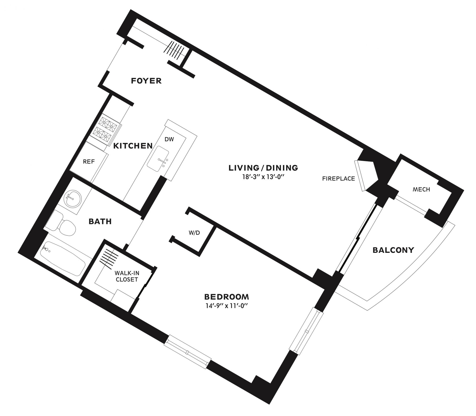
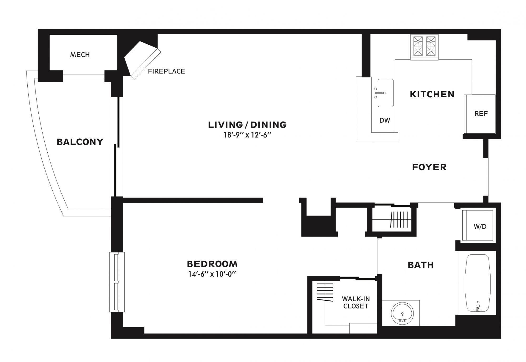
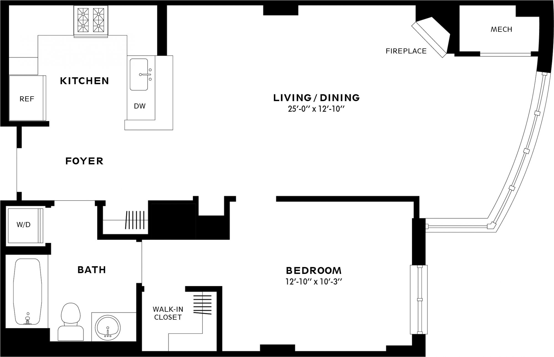
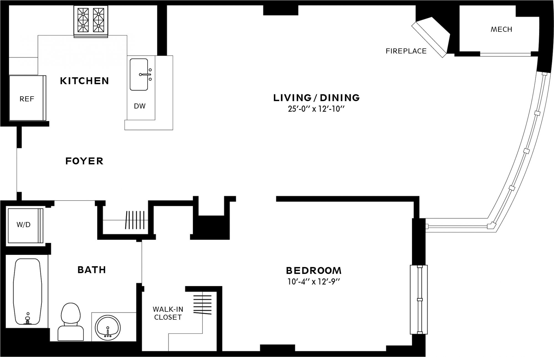
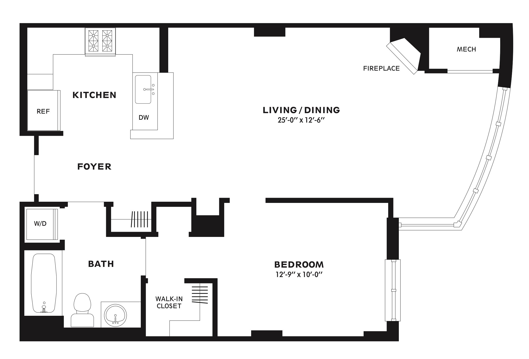
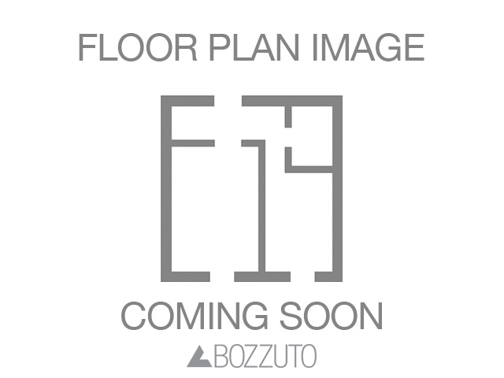
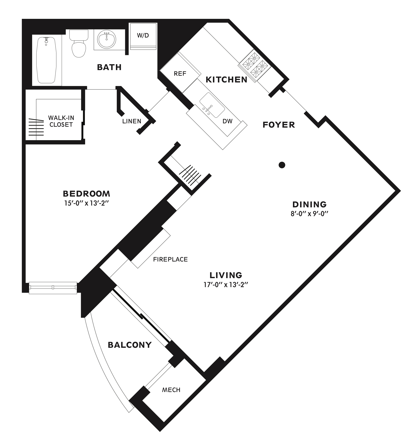
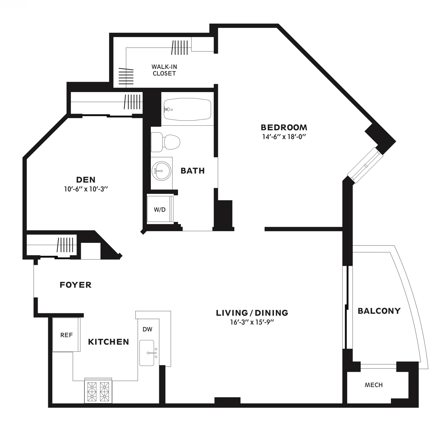
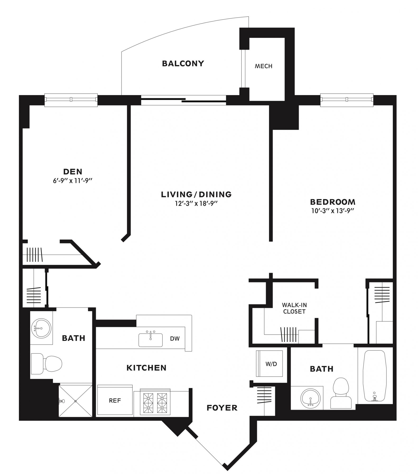
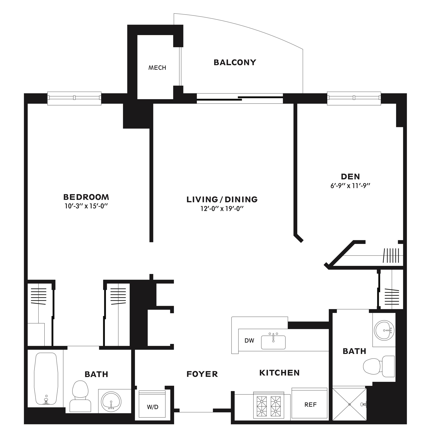
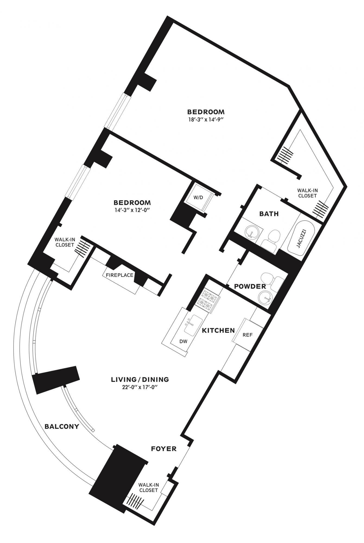
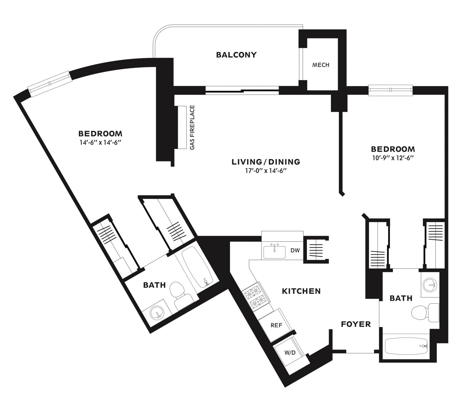
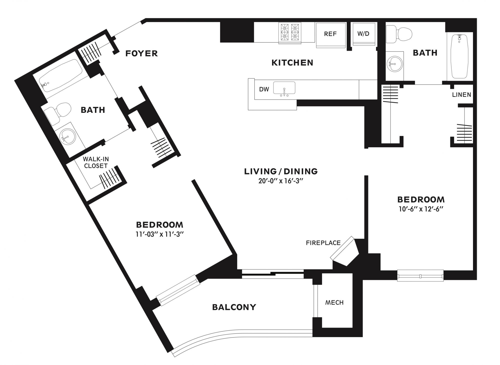
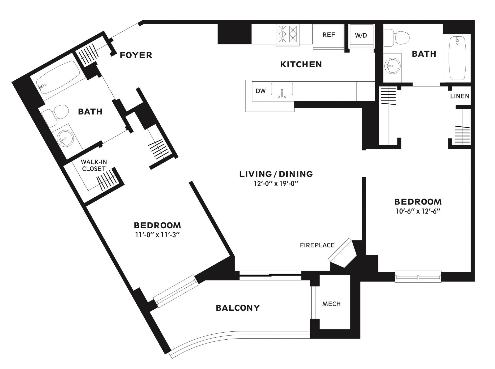

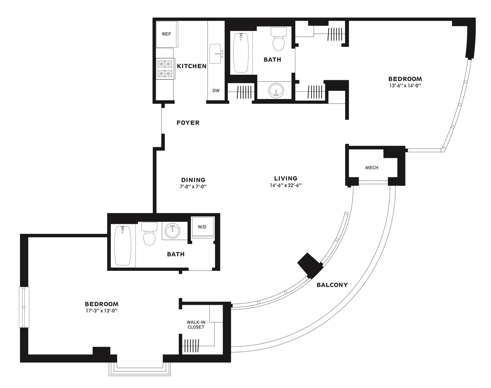
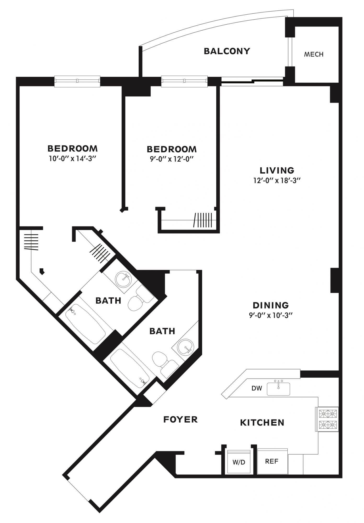
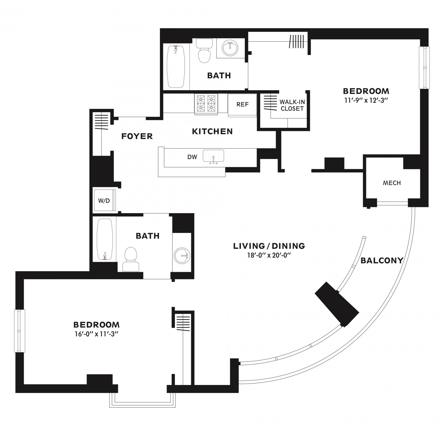
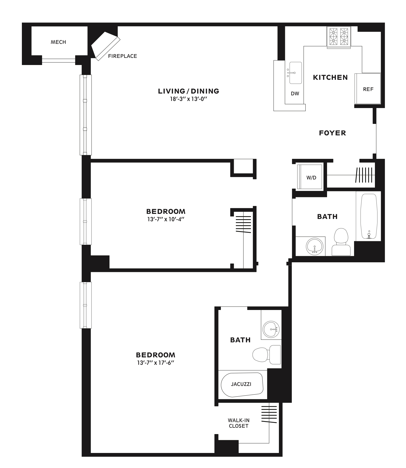
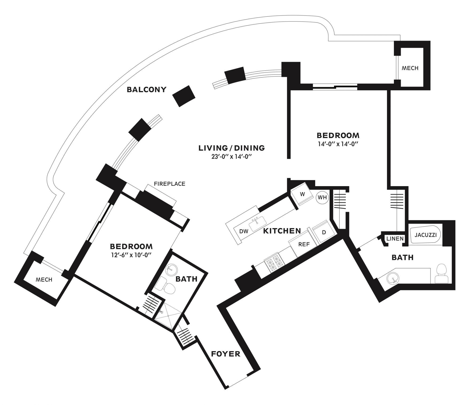
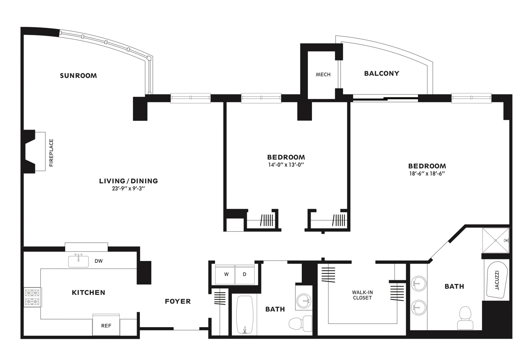
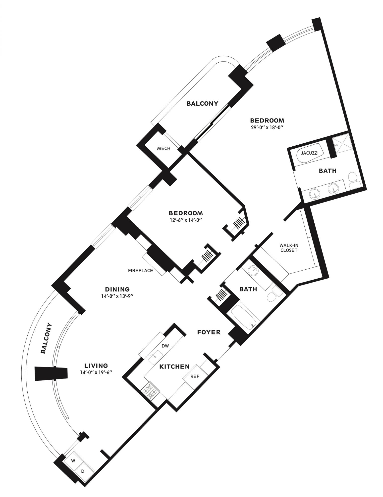
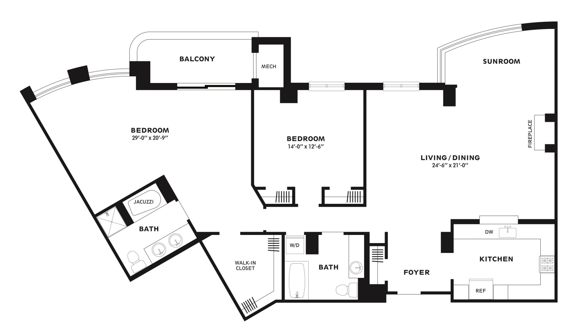
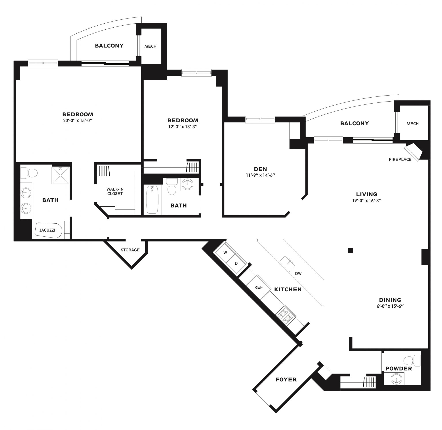
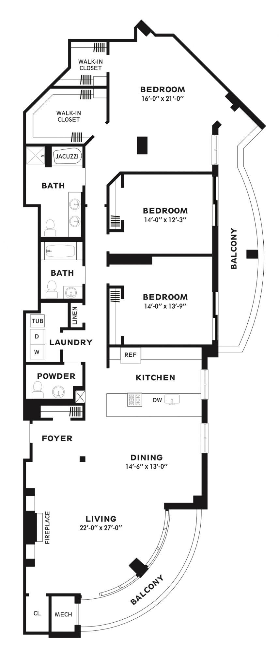
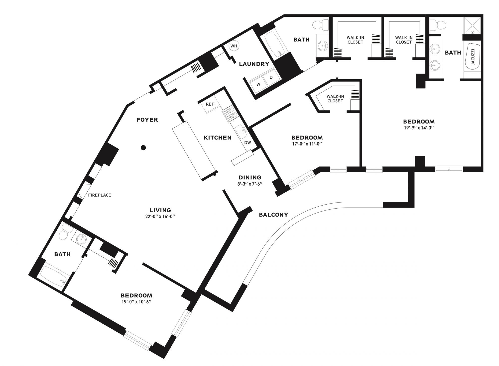
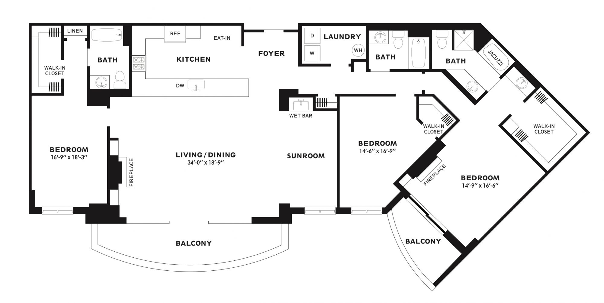
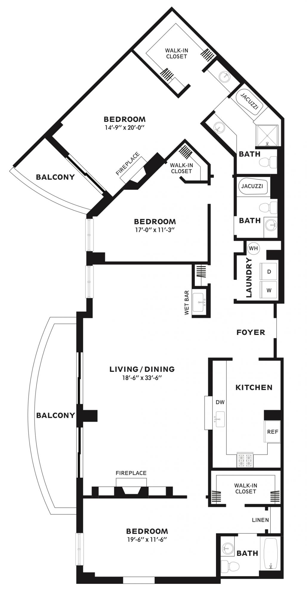
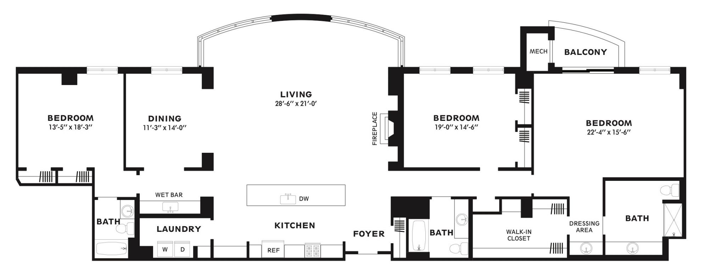

Because we strive to meet your needs, simplify your life and delight you in ways that make the everyday memorable.
Learn MoreAppliances
Peace of Mind
In-home Features
Technology
Building Amenities
On-Site Services
On-site Management
Building Amenities
Parking
Prices and special offers valid for new residents only. Pricing and availability subject to change at any time.
Very Walkable. Most errands can be accomplished on foot.
Excellent Transit. Transit is convenient for most trips.
Very Bikeable. Biking is convenient for most trips.
Calculate My Commute| Transit | Distance |
|---|---|
| 15th St & Hayes St | 0.1 Miles |
| S Lynn St & 15th St S | 0.25 Miles |
| Pentagon City Metro | 0.15 Miles |
| Airport | Distance |
|---|---|
| Ronald Reagan Washington National Airport | 1.33 Miles |
| Commuter Rail/Subway | Distance |
|---|---|
| Pentagon City Station | 0.14 Miles |
| Crystal City Station | 0.58 Miles |
| Colleges | Distance |
|---|---|
| Wakefield High School | 2.87 Miles |
| Gunston Middle School | 1.01 Miles |
| Oakridge Elementary School | 0.89 Miles |
| Hospitals | Distance |
|---|---|
| MedStar Georgetown University Hospital | 3.57 Miles |
| George Washington University Hospital | 2.83 Miles |
| Virginia Hospital Center Urgent Care | 3.49 Miles |
| Magellan Health Services | 2.89 Miles |
Check availability to see which apartments will be available for your move-in date, or schedule a tour to discover everything that life at Instrata Pentagon City has to offer.
If you're a current resident and have a question or concern, we're here to help.
Contact UsSanjay Kattri
Property Manager
Kelly Jones
Regional Vice President
Q: I love my pet. Can I bring it with me?
A: Absolutely, we welcome pets at our community.
Q: I’m interested in the studio floor plan. What is its starting price?
A: Our studio apartments usually start at $2,699 per month.
Q: I’m interested in the 1 bedroom floor plan. What is its starting price?
A: Our 1 bedroom apartments usually start at $2,543 per month.
Q: I’m interested in the 2 bedroom floor plan. What is its starting price?
A: Our 2 bedroom apartments usually start at $3,192 per month.
Q: I’m interested in the 3 bedroom floor plan. What is its starting price?
A: Our 3 bedroom apartments usually start at $9,237 per month.
Select amenities from the list below to calculate the total cost of your monthly rent.
This will save your selected amenities and automatically add the cost to other floor plans.
Enter your email address associated with your account, and we’ll email you a link to reset your password.
Thank you. Your email has been sent. Please check your inbox for a link to reset your password.
Didn’t get an email? Resend
