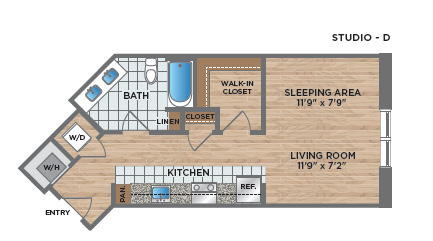
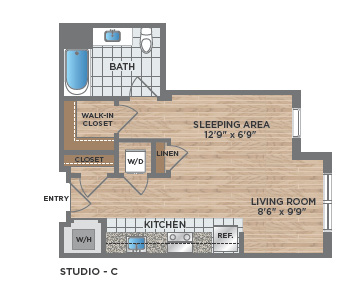
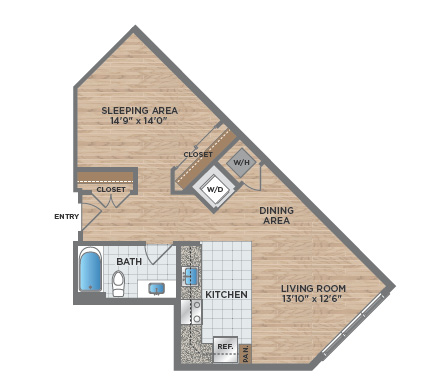
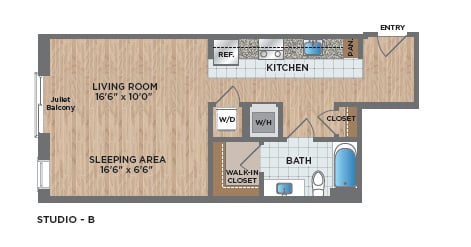
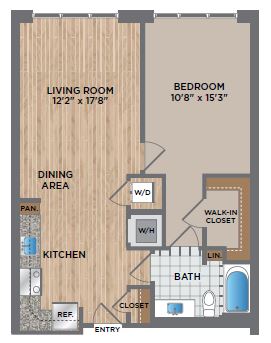
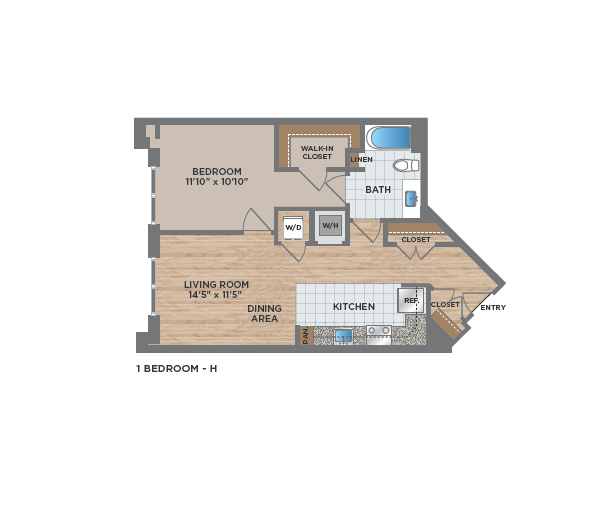
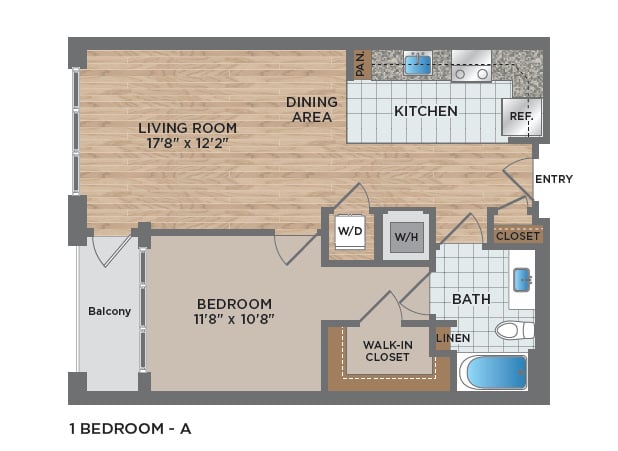
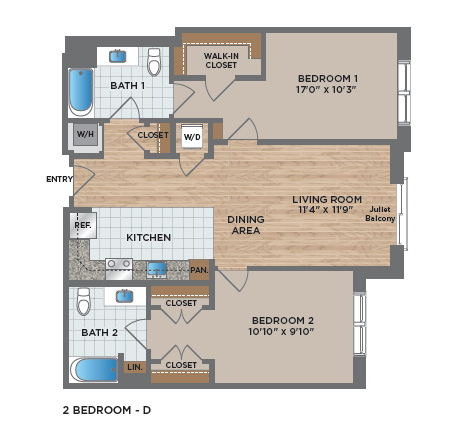
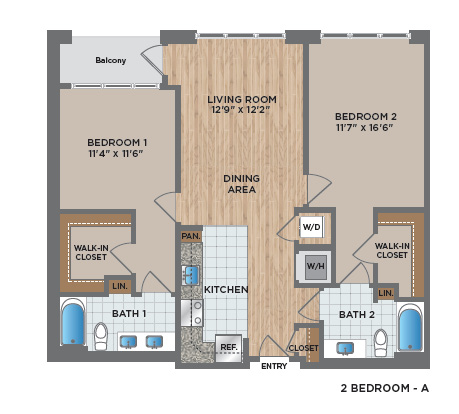
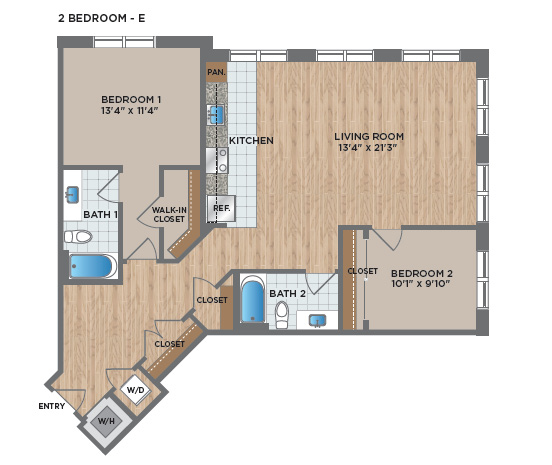

We're enhancing your experience with refreshed and improved amenities — get ready for a whole new level of comfort and convenience! Stay tuned for updates! Amenity renovations at The Kingsley are in progress!
Experience Old Town Alexandria’s Historic Beauty at its Finest
Because we strive to meet your needs, simplify your life and delight you in ways that make the everyday memorable.
Learn MoreAppliances
Peace of Mind
In-home Features
Technology
Building Amenities
Building Amenities
On-Site Services
Access
Peace of Mind
On-site Management
Parking
Other
Prices and special offers valid for new residents only. Pricing and availability subject to change at any time.
From the perfect cup of morning coffee to drinks with friends after work, the essentials are only steps away.
Walker's Paradise. Daily errands do not require a car.
Very Bikeable. Biking is convenient for most trips.
Calculate My Commute| Transit | Distance |
|---|---|
| N Fairfax St and Madison St | 0.15 Miles |
| Powhatan St & 1st St | 0.21 Miles |
| Second St and N Pitt St | 0.27 Miles |
| Airport | Distance |
|---|---|
| Ronald Reagan Washington National Airport | 2.69 Miles |
| Baltimore Washington International | 32.28 Miles |
| Commuter Rail/Subway | Distance |
|---|---|
| Braddock Rd. Metro | 0.56 Miles |
| Colleges | Distance |
|---|---|
| T.C. Williams High School King Street Campus | 2.33 Miles |
| Episcopal High School | 2.83 Miles |
| George Washington Middle School | 0.68 Miles |
| Hospitals | Distance |
|---|---|
| Inova Alexandria Hospital | 3.38 Miles |
| St. Elizabeths Hospital | 3.55 Miles |
| Patient First - Alexandria | 2.87 Miles |
| Urgent Care Clinic of Alexandria VA | 0.38 Miles |
Check availability to see which apartments will be available for your move-in date, or schedule a tour to discover everything that life at The Kingsley has to offer.
If you're a current resident and have a question or concern, we're here to help.
Contact UsJanie Kim
Property Manager
Kristi Sherman
Regional Vice President
Q: I love my pet. Can I bring it with me?
A: Absolutely, we welcome pets at our community.
Q: I’m interested in the studio floor plan. What is its starting price?
A: Our studio apartments usually start at $2,400 per month.
Q: I’m interested in the 1 bedroom floor plan. What is its starting price?
A: Our 1 bedroom apartments usually start at $2,880 per month.
Q: I’m interested in the 2 bedroom floor plan. What is its starting price?
A: Our 2 bedroom apartments usually start at $4,456 per month.
Select amenities from the list below to calculate the total cost of your monthly rent.
This will save your selected amenities and automatically add the cost to other floor plans.
Enter your email address associated with your account, and we’ll email you a link to reset your password.
Thank you. Your email has been sent. Please check your inbox for a link to reset your password.
Didn’t get an email? Resend
