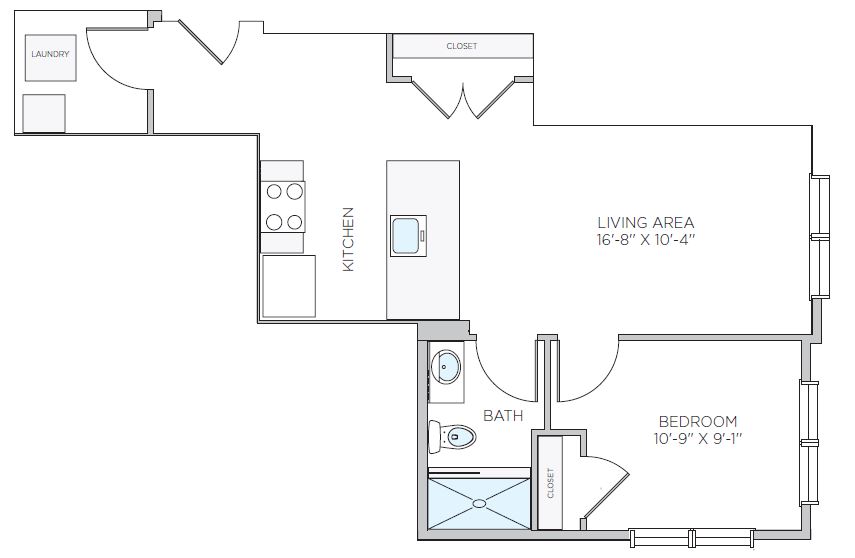
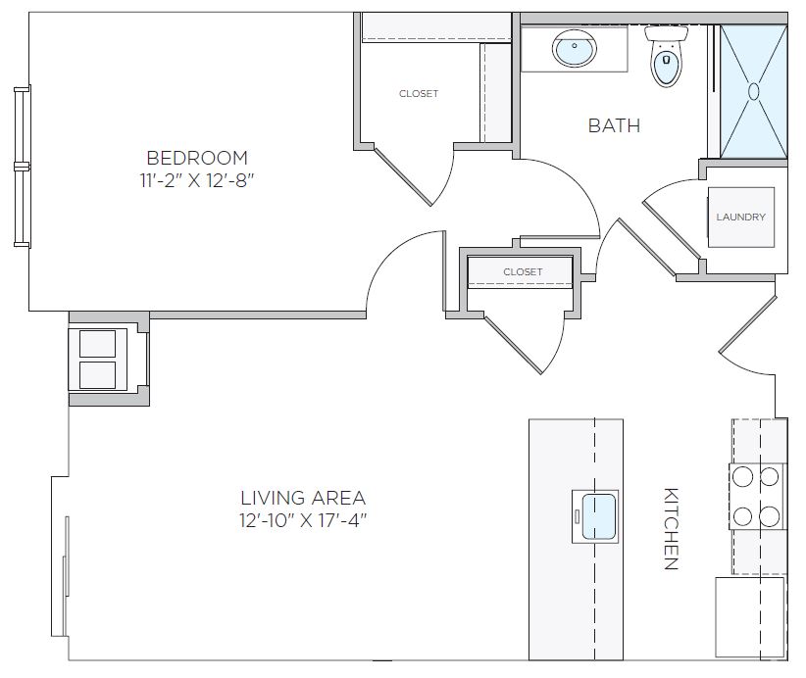
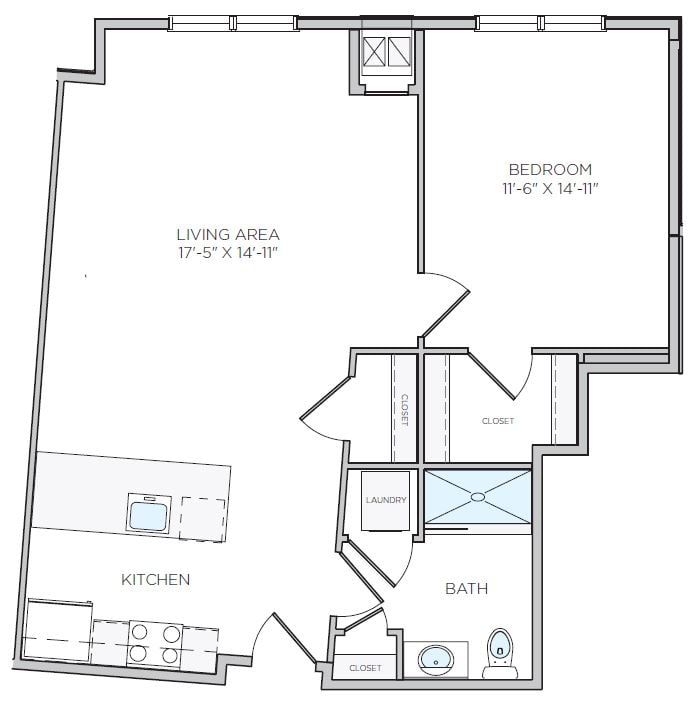
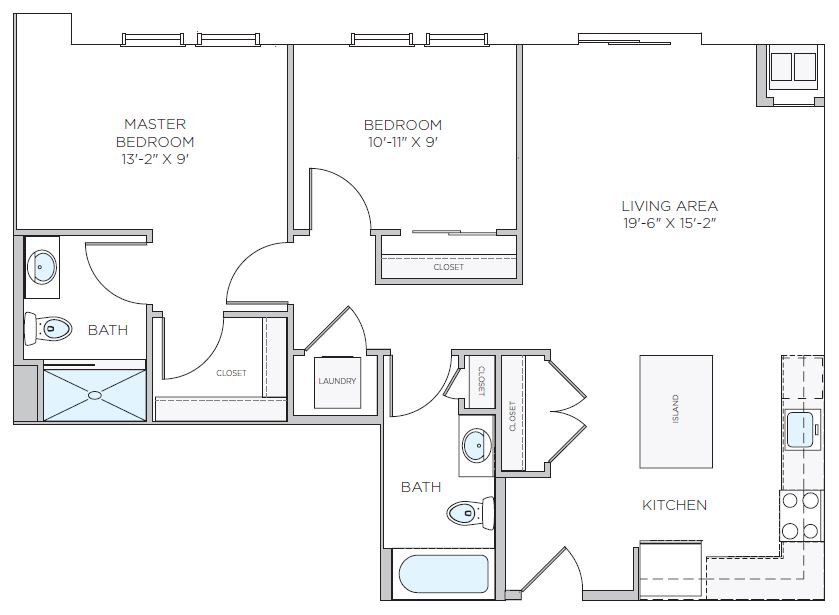
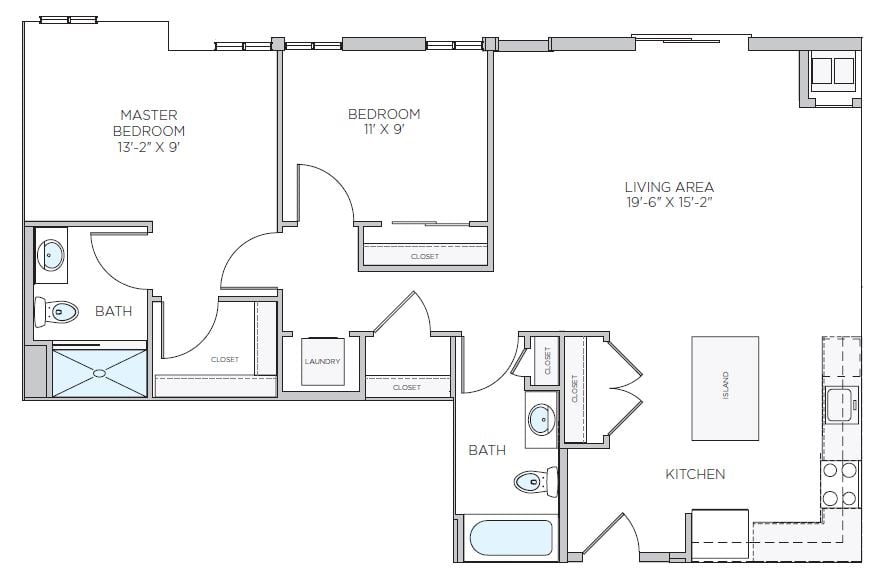
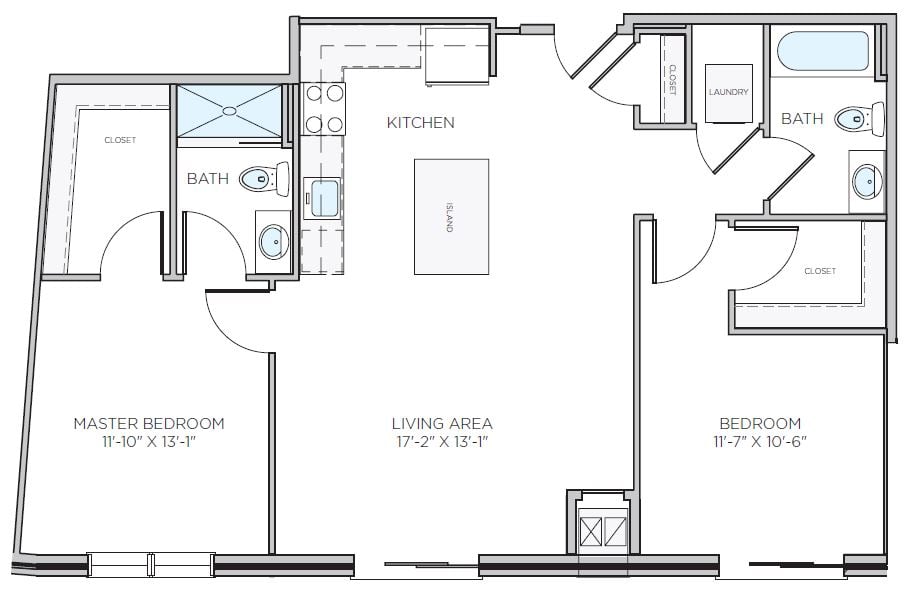
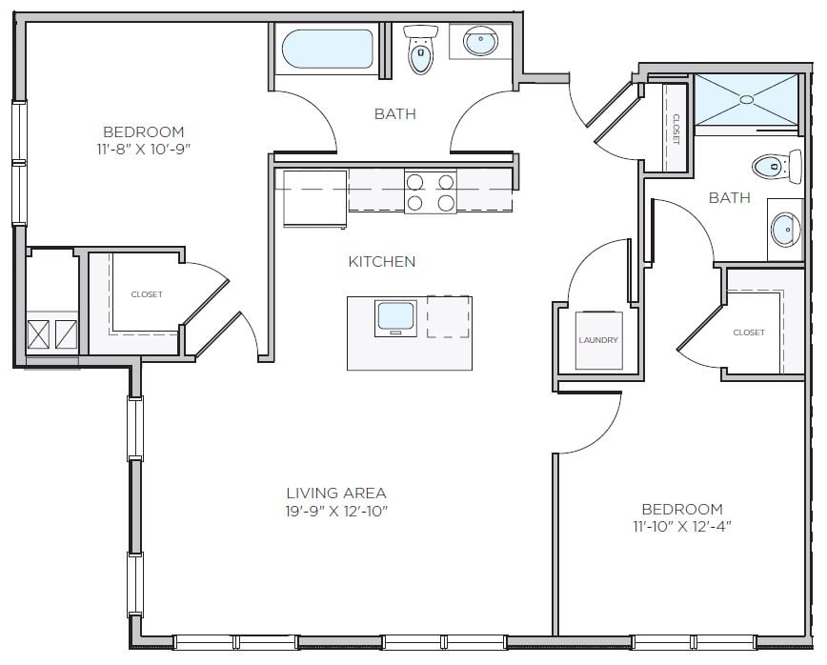
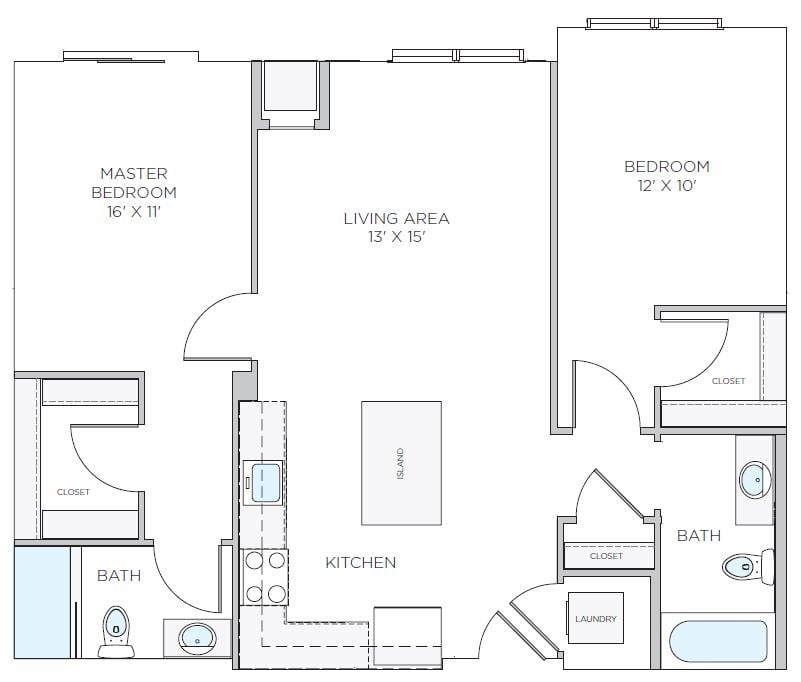
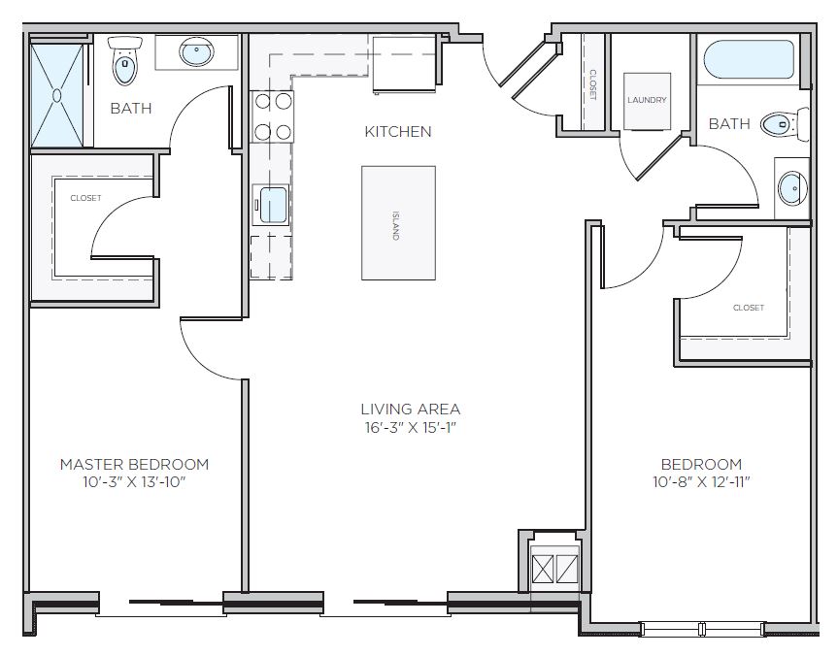
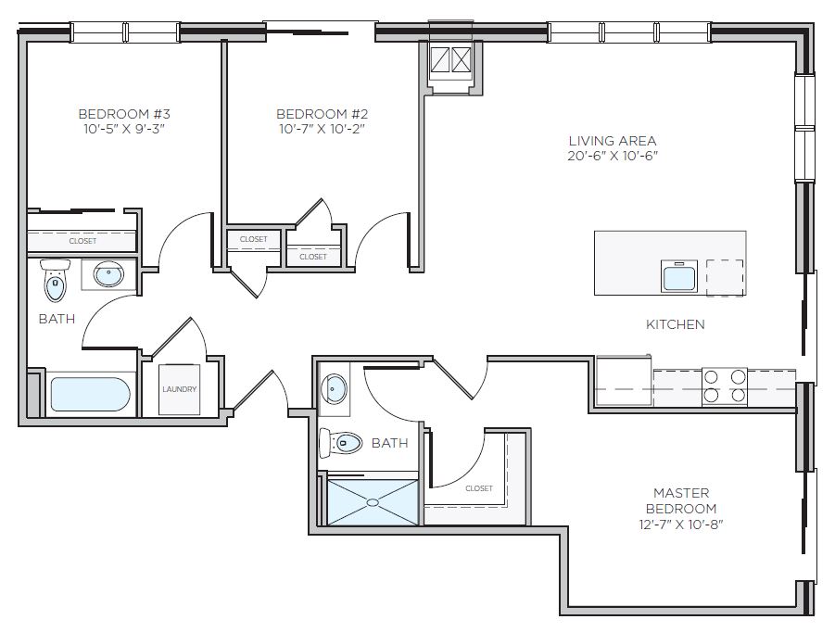
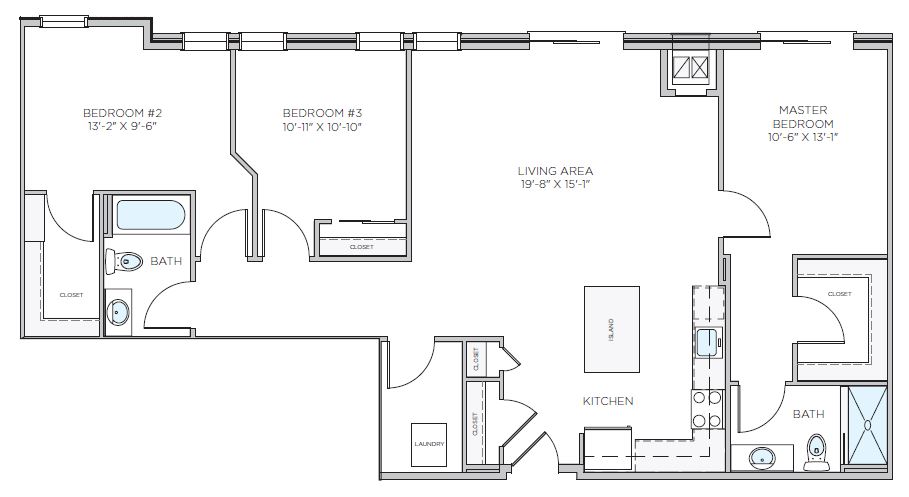
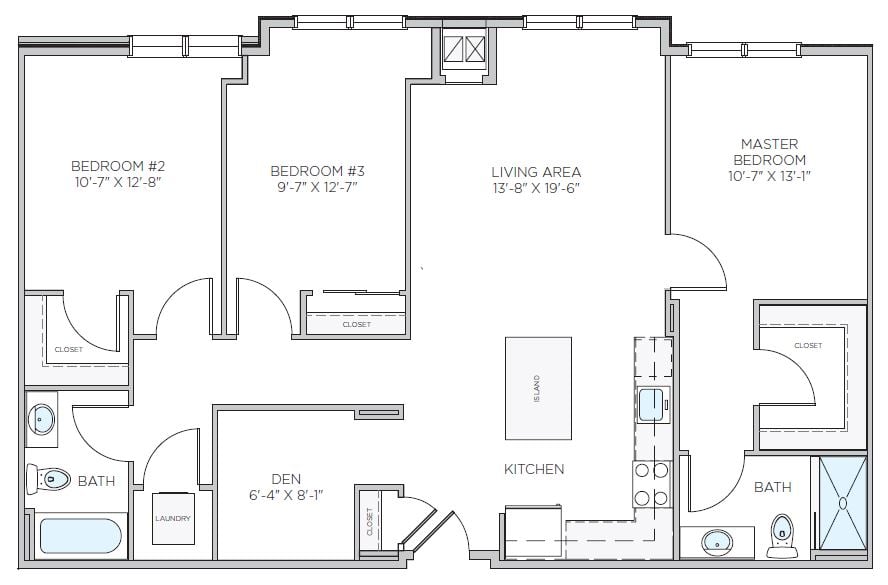
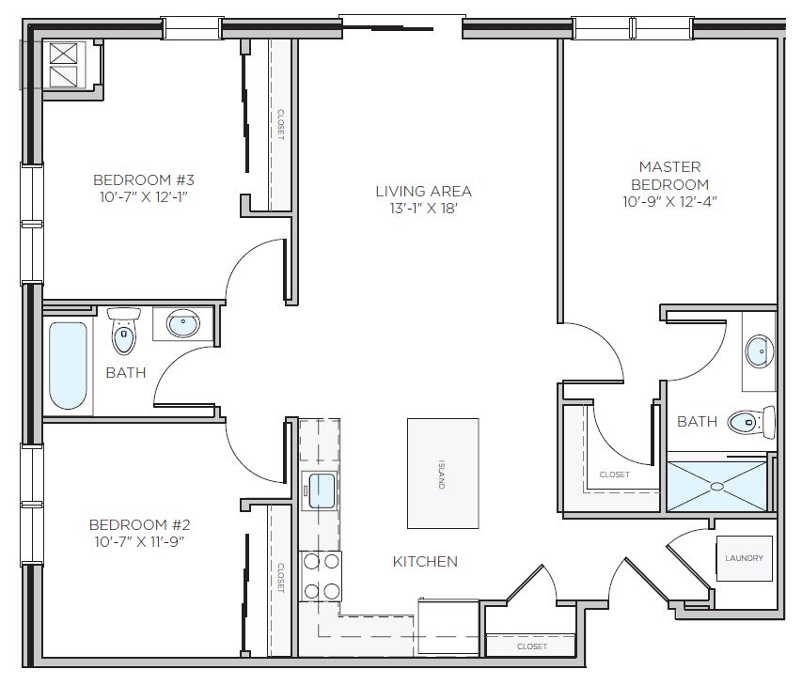
Because we strive to meet your needs, simplify your life and delight you in ways that make the everyday memorable.
Learn MoreIn-home Features
Peace of Mind
Appliances
Technology
Building Amenities
Parking
Peace of Mind
On-Site Services
Other
Prices and special offers valid for new residents only. Pricing and availability subject to change at any time.
| Transit | Distance |
|---|---|
| Ardmore Ave Train Station | 0.4 Miles |
| Lancaster Av & Argyle Rd Bus Stop | 0.3 Miles |
| Airport | Distance |
|---|---|
| Brandywine Regional Airport | 18 Miles |
| Philadelphia International Airport | 15.5 Miles |
| Northeast Philadelphia Airport | 15.39 Miles |
| Colleges | Distance |
|---|---|
| Haverford College | 1.6 Miles |
| Philadelphia College of Osteopathic Medicine | 4.3 Miles |
| Drexel University | 6.15 Miles |
| Temple University | 7.12 Miles |
| Thomas Jefferson University | 7.97 Miles |
| Hospitals | Distance |
|---|---|
| Lankenau Medical Center | 2.5 Miles |
| Mercy Health System | 2.6 Miles |
| Jefferson Health - Bala Cynwyd | 3.51 Miles |
| Einstein Physicians Roxborough | 4.22 Miles |
| Roxborough Memorial Hospital | 4.31 Miles |
| Pcom Healthcare Center | 5.05 Miles |
| Strawberry Mansion Health Center | 7 Miles |
| Hunting Park Health Center | 6.61 Miles |
| La Salle University Student Health Center | 7.32 Miles |
| Einstein Medical Center | 7.8 Miles |
If you're a current resident and have a question or concern, we're here to help.
Contact UsColleen Clark
General Manager
Josh Grove
Regional Associate
Q: I love my pet. Can I bring it with me?
A: Absolutely, we welcome pets at our community.
Q: I’m interested in the 1 bedroom floor plan. What is its starting price?
A: Our 1 bedroom apartments usually start at $2,350 per month.
Q: I’m interested in the 2 bedroom floor plan. What is its starting price?
A: Our 2 bedroom apartments usually start at $3,193 per month.
Q: I’m interested in the 3 bedroom floor plan. What is its starting price?
A: Our 3 bedroom apartments usually start at $3,582 per month.
Select amenities from the list below to calculate the total cost of your monthly rent.
This will save your selected amenities and automatically add the cost to other floor plans.
Enter your email address associated with your account, and we’ll email you a link to reset your password.
Thank you. Your email has been sent. Please check your inbox for a link to reset your password.
Didn’t get an email? Resend
