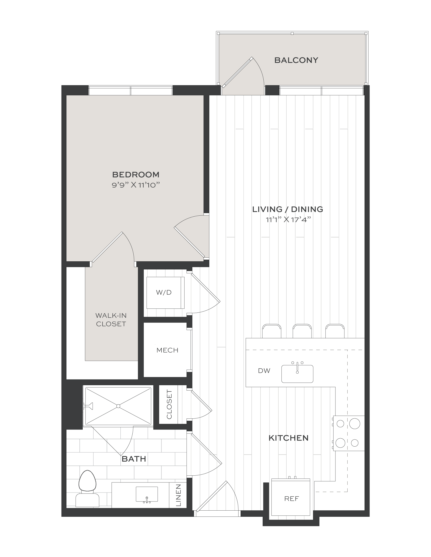
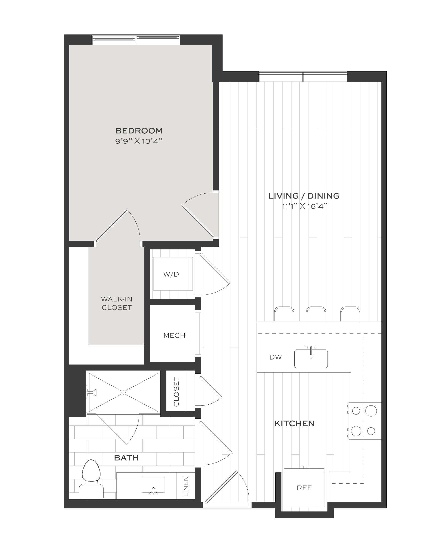
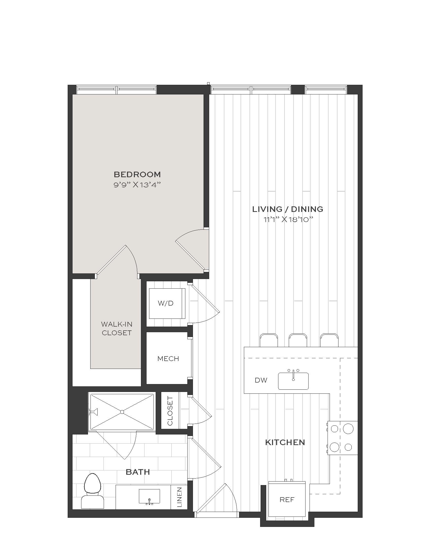
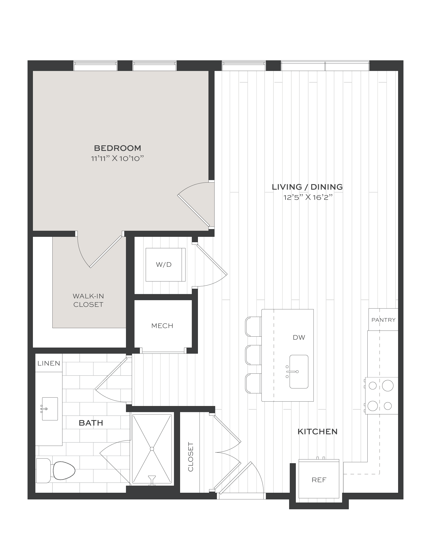
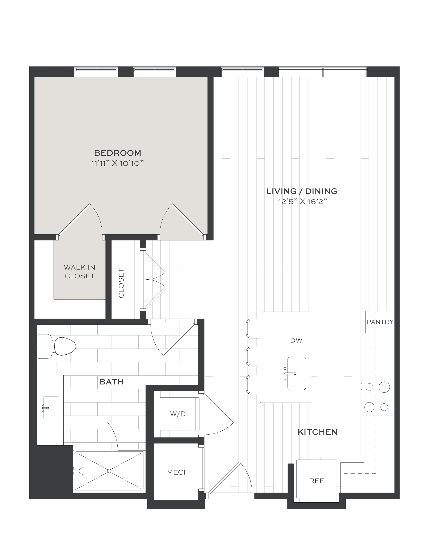
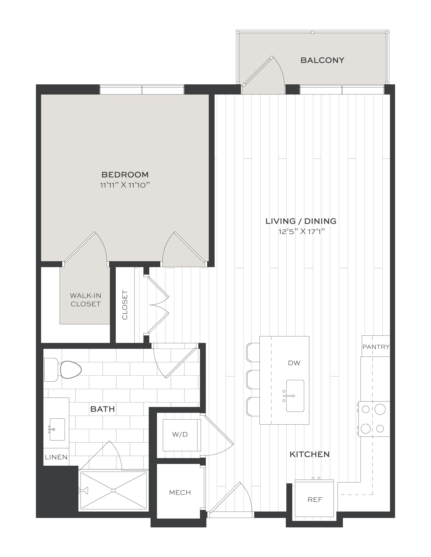
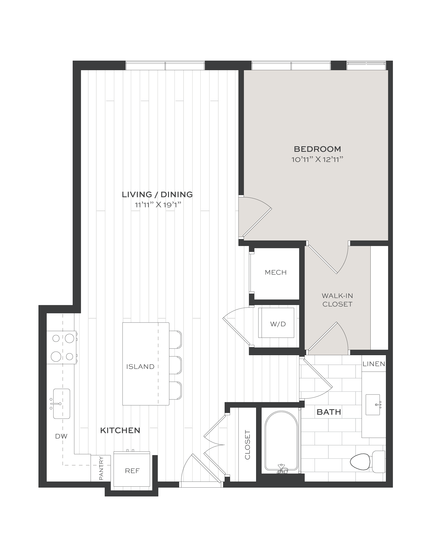
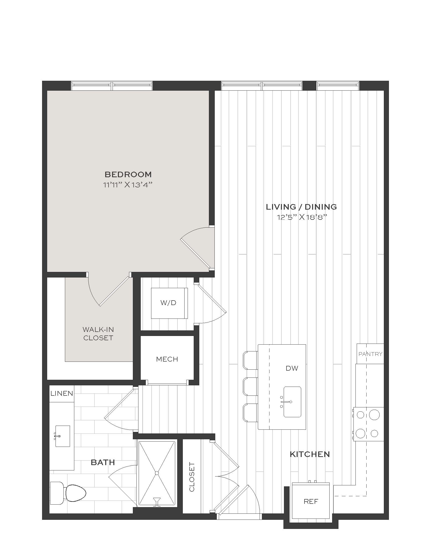
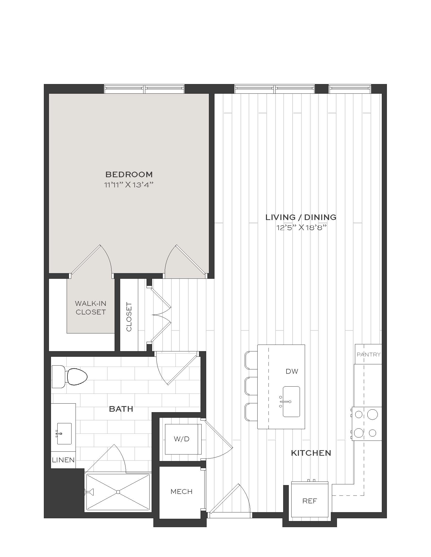
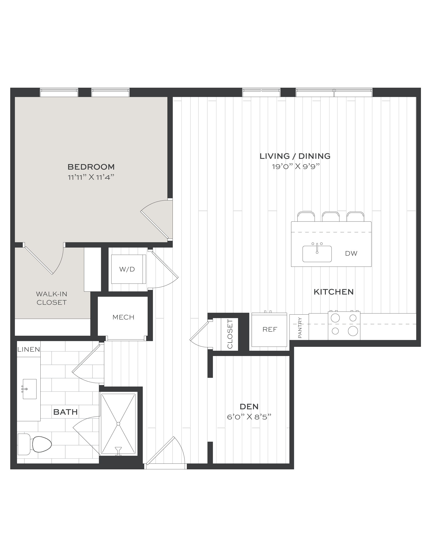
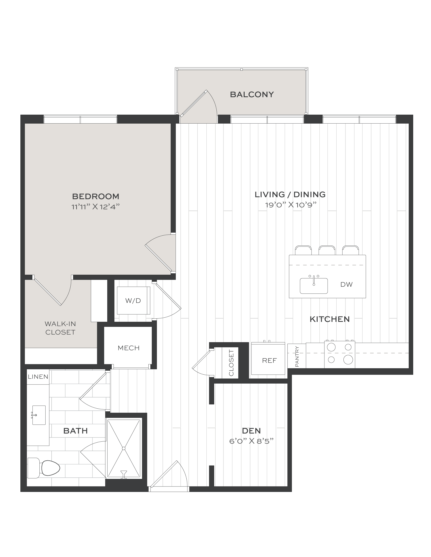
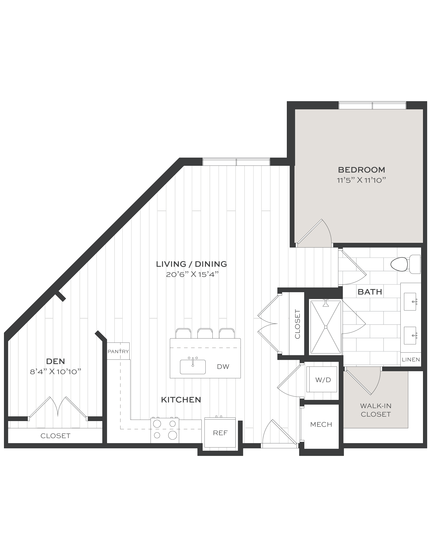
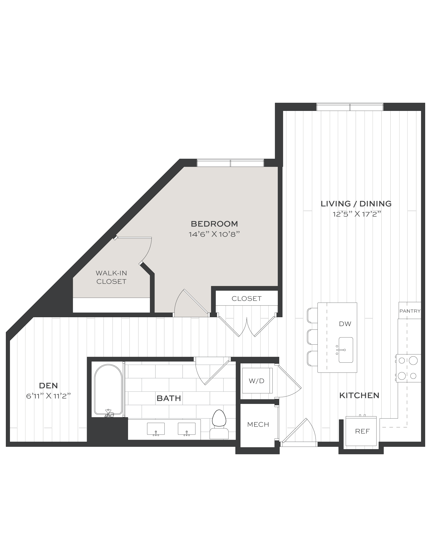
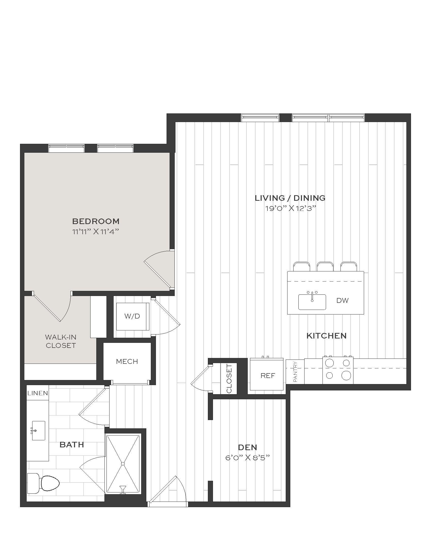
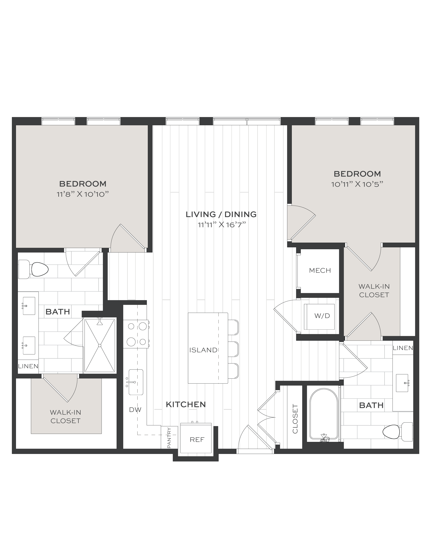
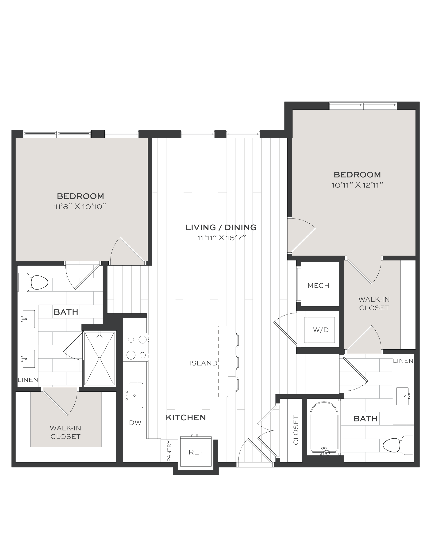
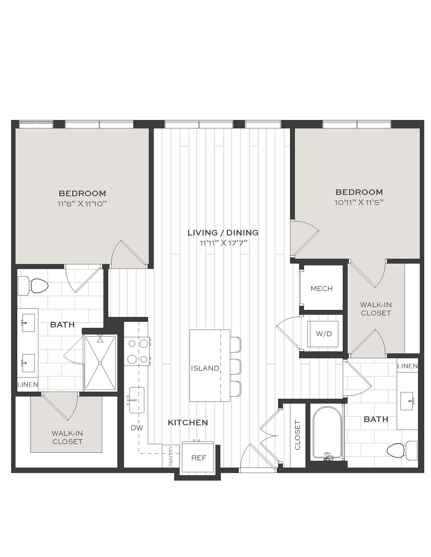
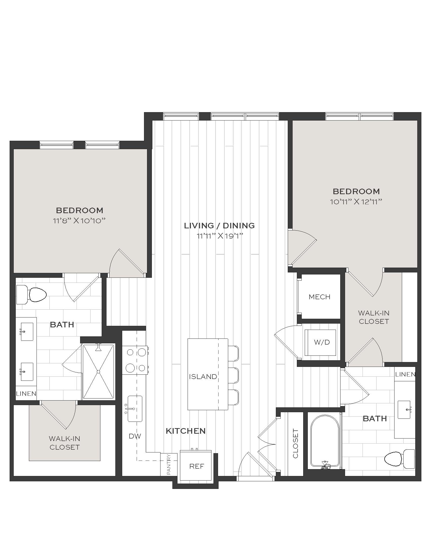
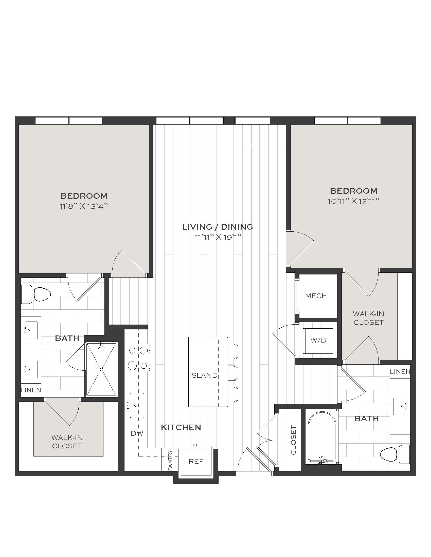
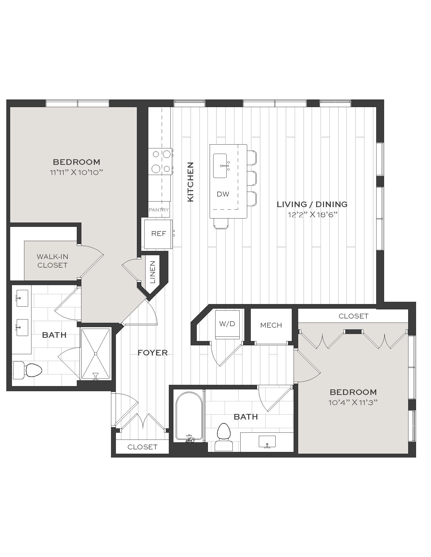
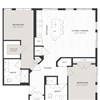
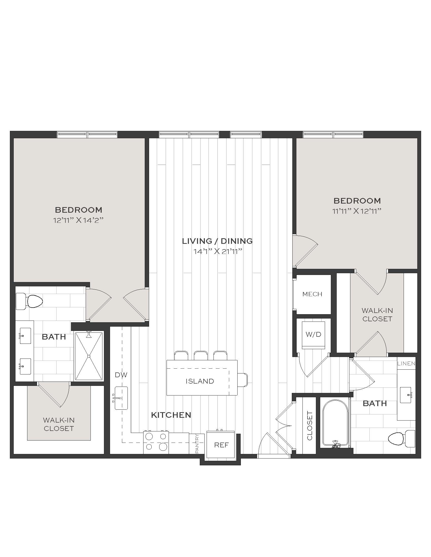
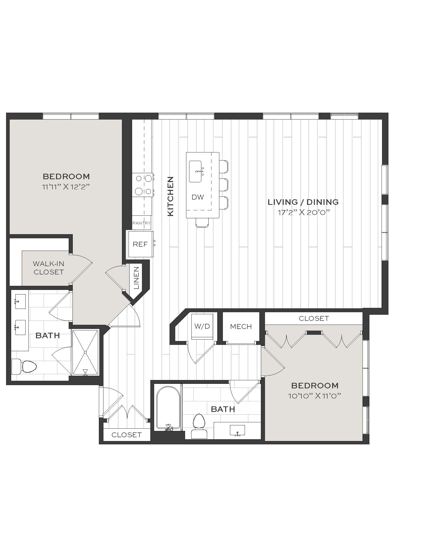
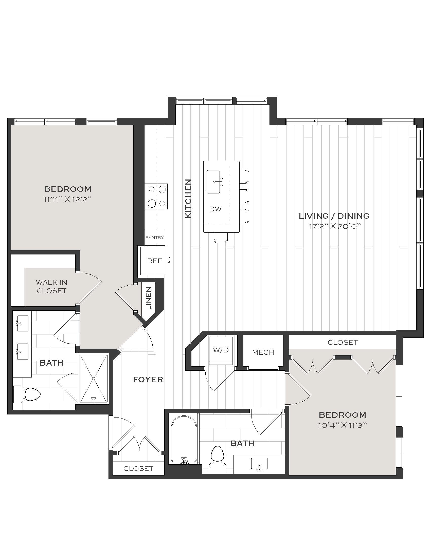
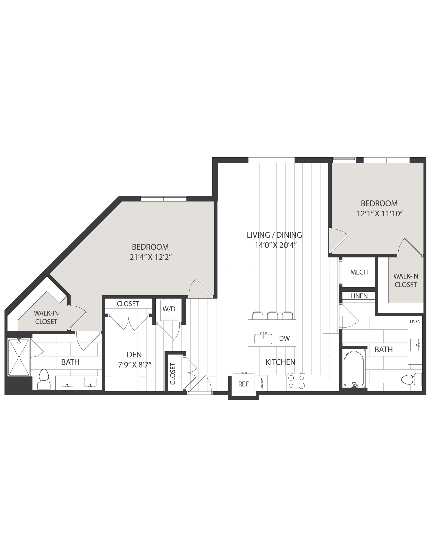

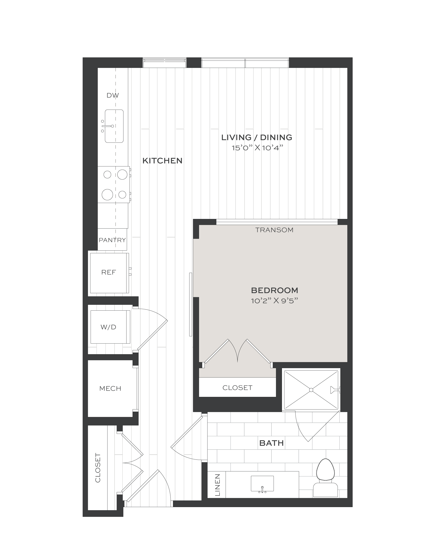
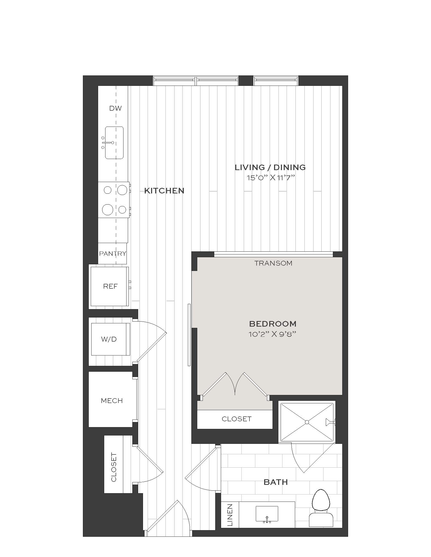
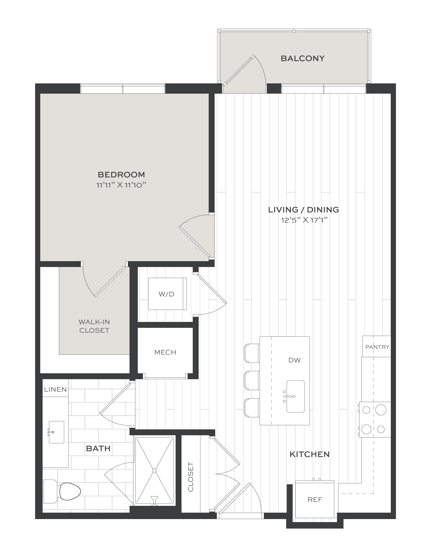
Now Leasing | Brand New Apartments at Edge-on-Hudson in Sleepy Hollow, NY
Because we strive to meet your needs, simplify your life and delight you in ways that make the everyday memorable.
Learn MoreIn-home Features
Technology
Appliances
Building Amenities
On-Site Services
Access
Peace of Mind
On-site Management
Parking
Prices and special offers valid for new residents only. Pricing and availability subject to change at any time.
| Transit | Distance |
|---|---|
| Tarrytown | 0.57 Miles |
| College Ave @ Cortlandt St | 0.38 Miles |
| Cortlandt St @ Beekman Ave | 0.4 Miles |
| Valley St @ College Ave | 0.41 Miles |
| Wildey St @ Valley St | 0.43 Miles |
| Wildey St @ Central Ave | 0.44 Miles |
| Beekman Ave @ Washington St | 0.49 Miles |
| Washington Ave @ Beekman Ave | 0.49 Miles |
| N Broadway @ Bellwood Ave | 0.57 Miles |
| N Broadway @ Old Broadway | 0.58 Miles |
| Tarrytown | 0.59 Miles |
| N Broadway @ Gordon Ave | 0.58 Miles |
| Beekman Ave @ N Broadway | 0.59 Miles |
| Beekman Ave @ N Broadway | 0.59 Miles |
| Beekman Ave @ N Broadway | 0.59 Miles |
| Tarrytown - Train Station | 0.6 Miles |
| Metro North Station - Tarrytown | 0.6 Miles |
| Tarrytown Railroad Station | 0.61 Miles |
| Airport | Distance |
|---|---|
| IBM Mount Pleasant Heliport | 2.04 Miles |
| NYACK-High Class Taxi & Car Service | 3.1 Miles |
| Hospital Helipad | 3.38 Miles |
| Hospital Helipad | 3.38 Miles |
| HudsonFront Heliport | 4.38 Miles |
| IBM Customer Executive Education Center Heliport | 5.12 Miles |
| Commuter Rail/Subway | Distance |
|---|---|
| MetroNorth Station - Tarrytown | 0.88 Miles |
| Colleges | Distance |
|---|---|
| Hackley School | 1.8 Miles |
| Sleepy Hollow High School | 0.66 Miles |
| Shames JCC on the Hudson | 1.55 Miles |
| Pocantico Hills Central School | 2.37 Miles |
| Summit School at Nyack | 2.71 Miles |
| Boces Adult Ed | 2.83 Miles |
| Southern Westchester Boces | 0.8 Miles |
| Transfiguration Religious Ed | 1.2 Miles |
| Rivertown Dance Academy | 0.79 Miles |
| Union Free District of the Tarrytowns | 1.1 Miles |
| The Foundation for the Public Schools of the Tarrytowns | 1.1 Miles |
| Small Steps | 2.42 Miles |
| New Beginnings Nursery School | 0.79 Miles |
| Nyack Yoga Center | 2.5 Miles |
| Chosun Taekwondo Academy (Rockland) | 2.5 Miles |
| Head Start of Rockland | 2.65 Miles |
| Rockland Summer Band Camp | 2.62 Miles |
| Hook Mountain Music School | 2.61 Miles |
| St Ann's School of Religion | 2.66 Miles |
| Riverstone Wellness Center | 0.44 Miles |
| Hospitals | Distance |
|---|---|
| Phelps Hospital | 1.81 Miles |
Check availability to see which apartments will be available for your move-in date, or schedule a tour to discover everything that life at NorthLight has to offer.
Have a question? We’re here to help.
Contact UsMonica Dajti
Property Manager
Karyn DiSalvo
Regional Vice President
Q: I love my pet. Can I bring it with me?
A: We love pets, but currently are only welcoming human residents at our community.
Q: I’m interested in the studio floor plan. What is its starting price?
A: Our studio apartments usually start at $3,150 per month.
Q: I’m interested in the 1 bedroom floor plan. What is its starting price?
A: Our 1 bedroom apartments usually start at $3,750 per month.
Q: I’m interested in the 2 bedroom floor plan. What is its starting price?
A: Our 2 bedroom apartments usually start at $5,750 per month.
Select amenities from the list below to calculate the total cost of your monthly rent.
This will save your selected amenities and automatically add the cost to other floor plans.
Enter your email address associated with your account, and we’ll email you a link to reset your password.
Thank you. Your email has been sent. Please check your inbox for a link to reset your password.
Didn’t get an email? Resend
