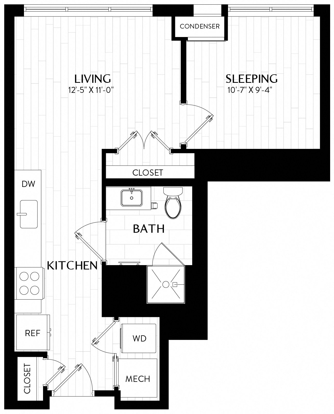
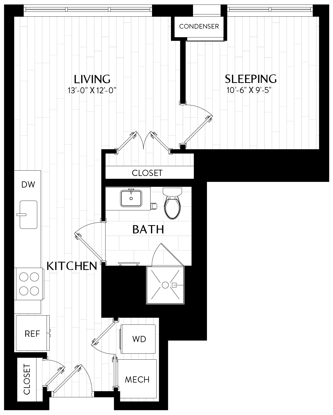
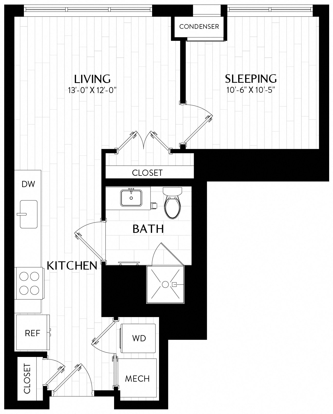
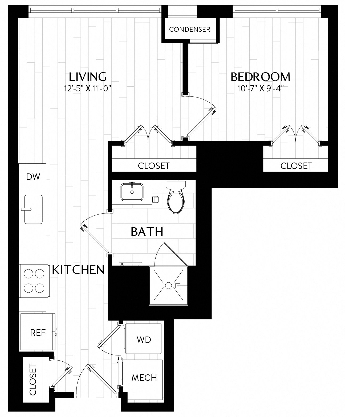
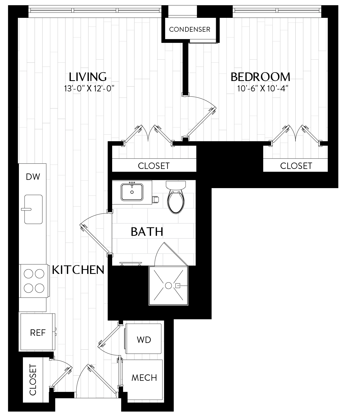
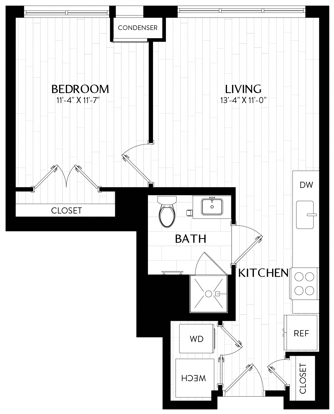
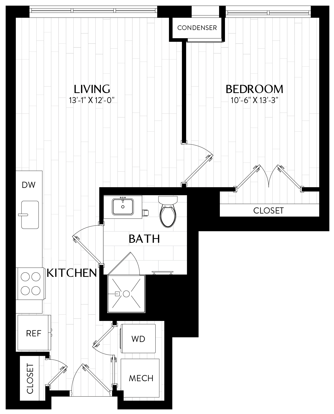
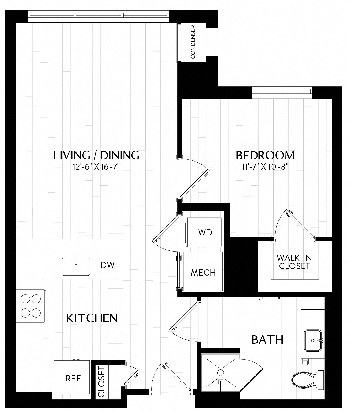
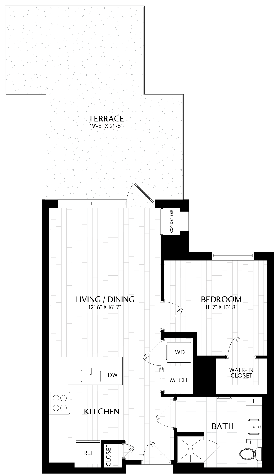
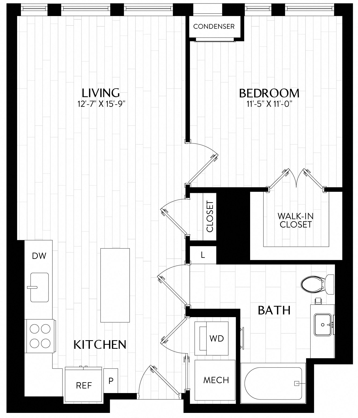
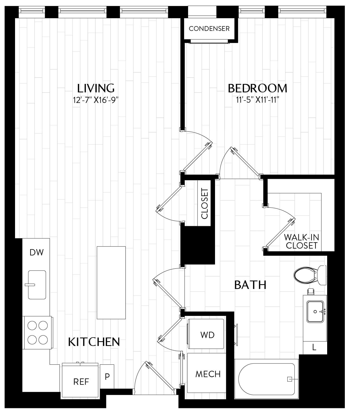
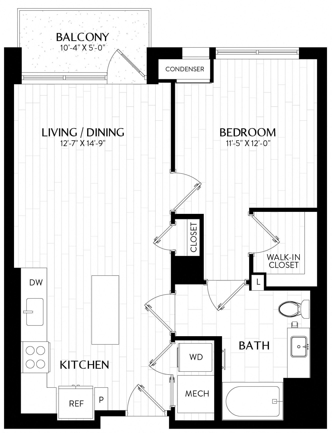
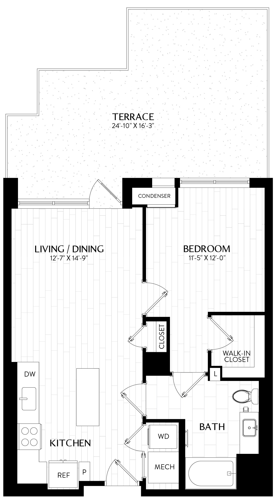
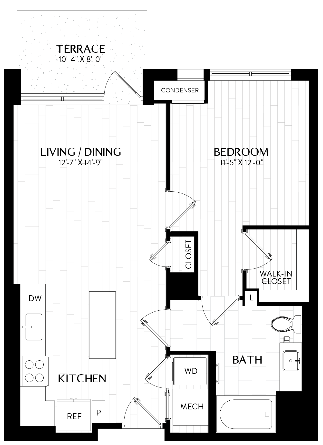
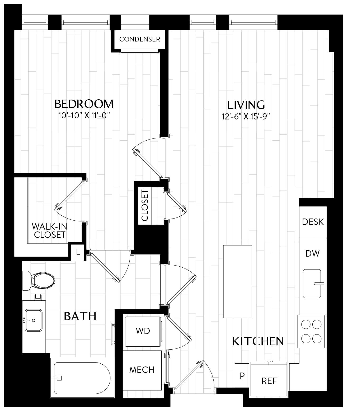
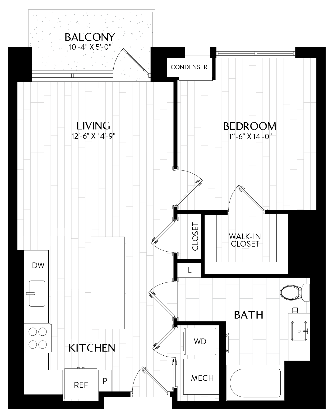
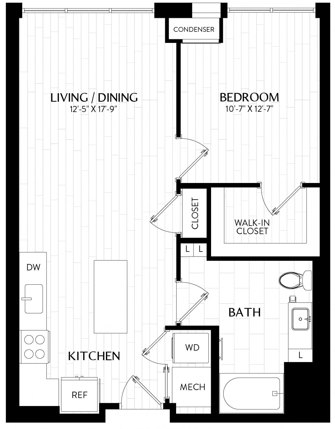
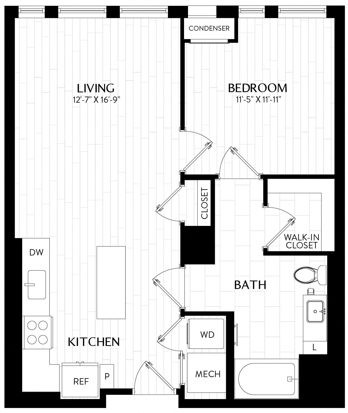
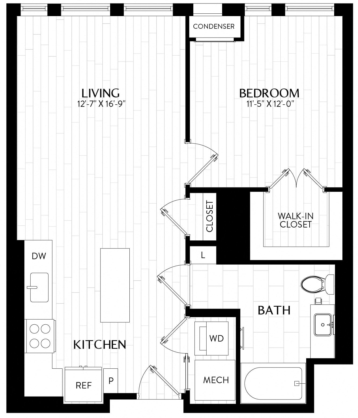
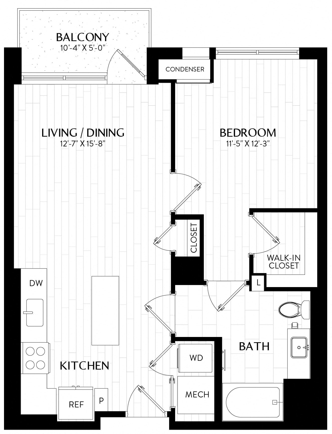
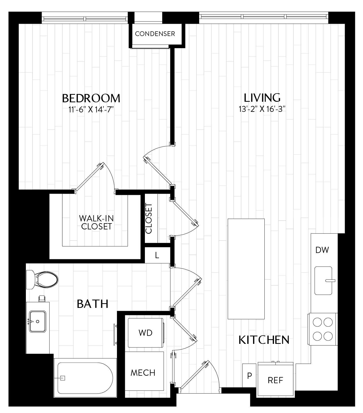
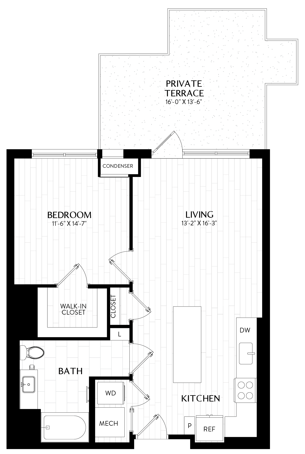
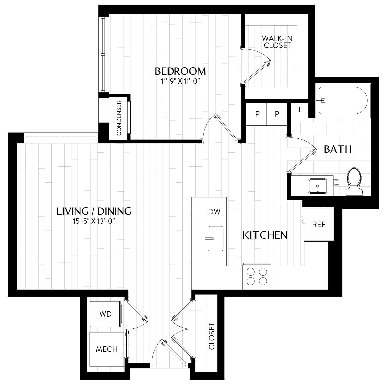
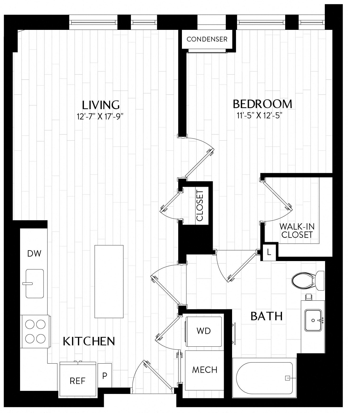
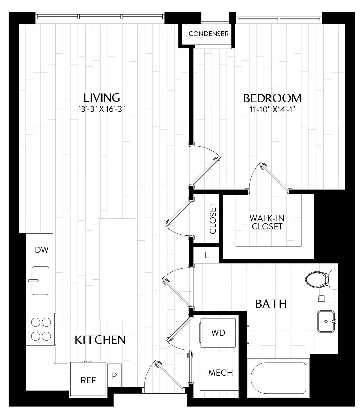
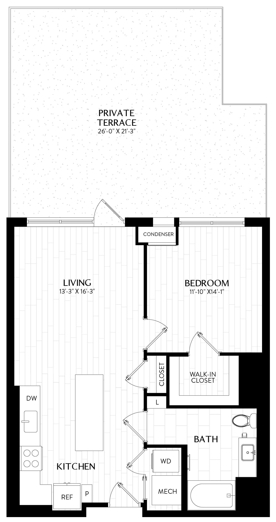
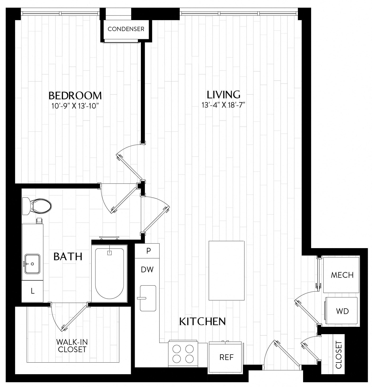
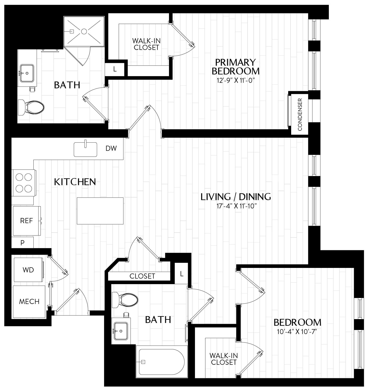
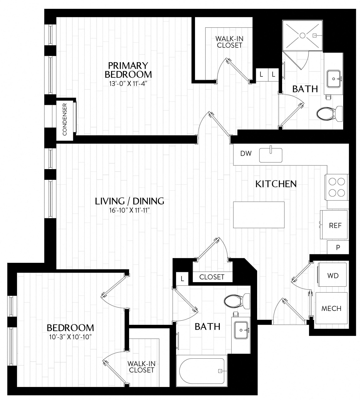
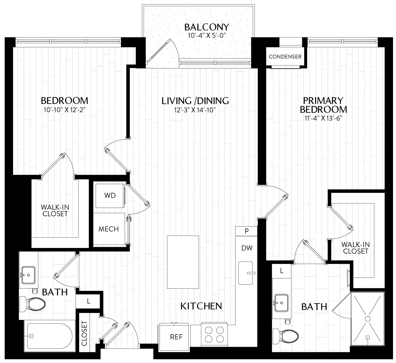
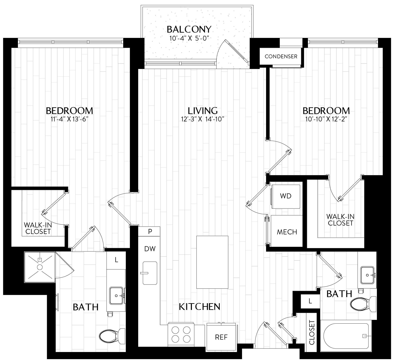
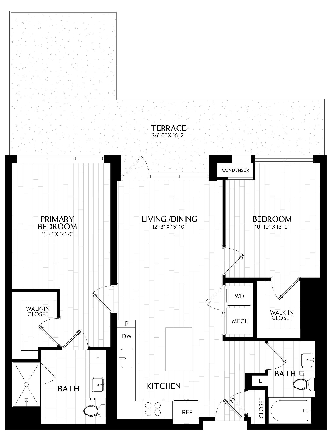
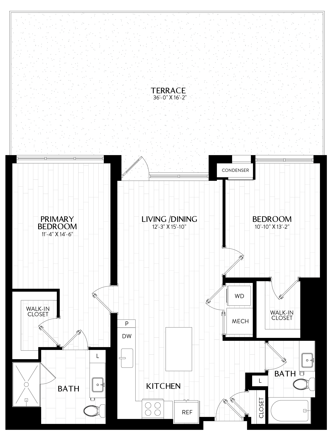
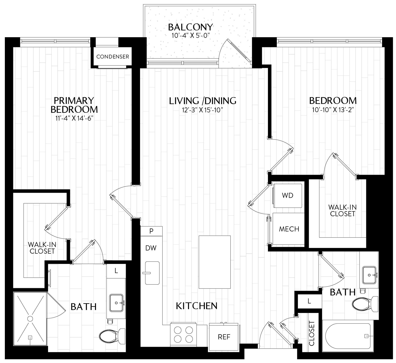
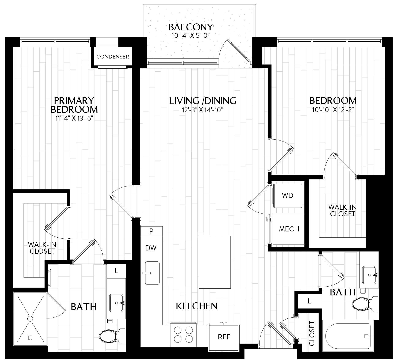
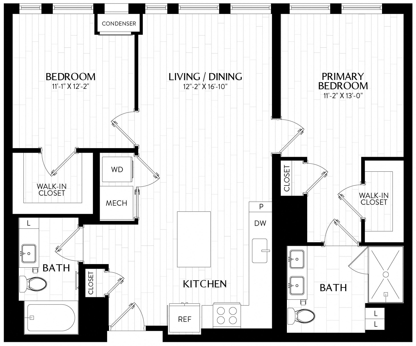
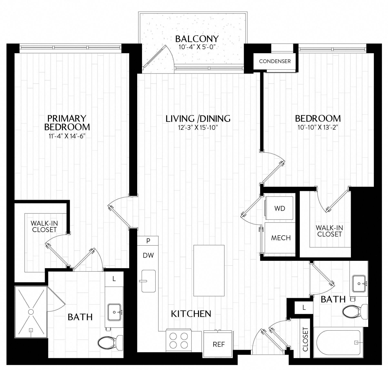
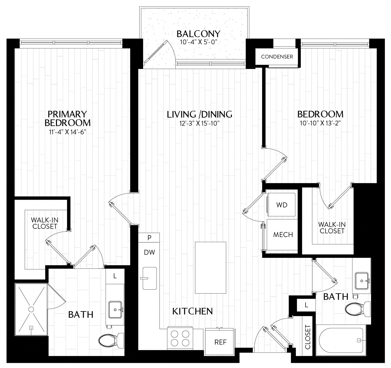
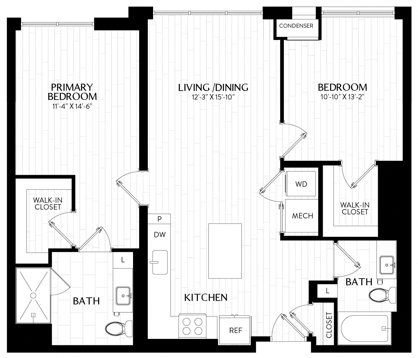
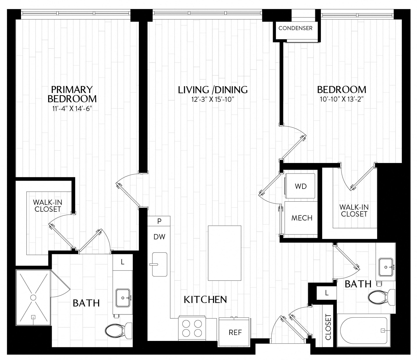
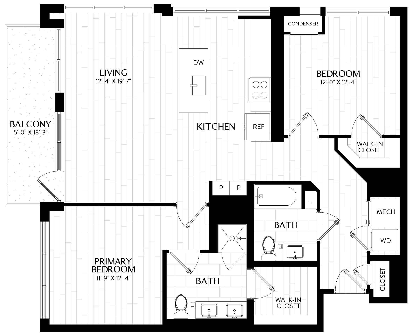
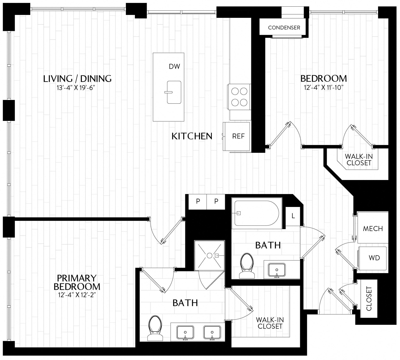
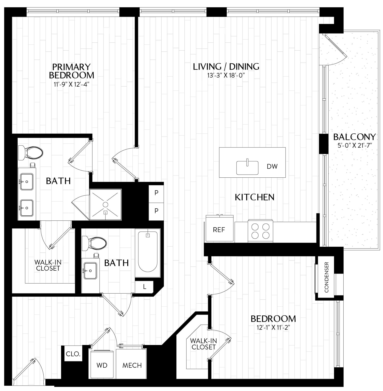
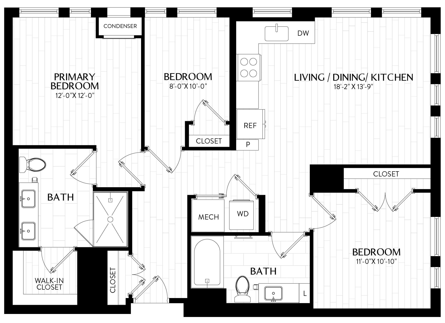
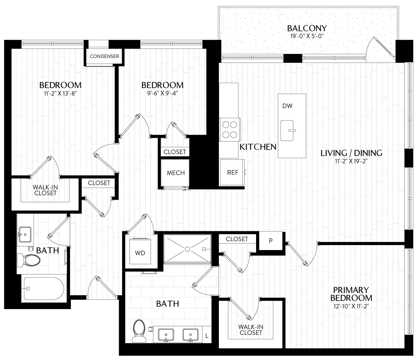
Because we strive to meet your needs, simplify your life and delight you in ways that make the everyday memorable.
Learn MoreIn-home Features
Appliances
Peace of Mind
Technology
Building Amenities
Other
On-Site Services
On-site Management
Access
Peace of Mind
Building Amenities
Parking
Other
Prices and special offers valid for new residents only. Pricing and availability subject to change at any time.
| Transit | Distance |
|---|---|
| Lincoln Harbor Station | 0.39 Miles |
| Lincoln Harbor Ferry, Unnamed Road, Weehawken, NJ 07086 | 0.6 Miles |
| Airport | Distance |
|---|---|
| LaGuardi Airport | 7.7 Miles |
| Newark Liberty International Airport | 9.6 Miles |
| Colleges | Distance |
|---|---|
| The State University of New York | 1.62 Miles |
| City University of New York | 1.29 Miles |
| Fordham University at Lincoln Center | 1.8 Miles |
| The City University of New York | 2.56 Miles |
| Hospitals | Distance |
|---|---|
| St. Joseph's Children's Hospital | 0.93 Miles |
| Sanitas Medical Center | 0.97 Miles |
| Hoboken University Medical Center | 1.83 Miles |
Check availability to see which apartments will be available for your move-in date, or schedule a tour to discover everything that life at The Declan has to offer.
If you're a current resident and have a question or concern, we're here to help.
Contact UsTom Egan
Property Manager
Karyn DiSalvo
Regional Vice President
Q: I love my pet. Can I bring it with me?
A: Absolutely, we welcome pets at our community.
Q: I’m interested in the studio floor plan. What is its starting price?
A: Our studio apartments usually start at $3,670 per month.
Q: I’m interested in the 1 bedroom floor plan. What is its starting price?
A: Our 1 bedroom apartments usually start at $3,365 per month.
Q: I’m interested in the 2 bedroom floor plan. What is its starting price?
A: Our 2 bedroom apartments usually start at $5,410 per month.
Q: I’m interested in the 3 bedroom floor plan. What is its starting price?
A: Our 3 bedroom apartments usually start at $5,955 per month.
Select amenities from the list below to calculate the total cost of your monthly rent.
This will save your selected amenities and automatically add the cost to other floor plans.
Enter your email address associated with your account, and we’ll email you a link to reset your password.
Thank you. Your email has been sent. Please check your inbox for a link to reset your password.
Didn’t get an email? Resend
