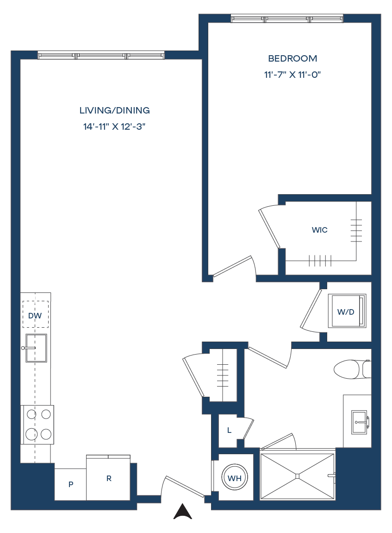
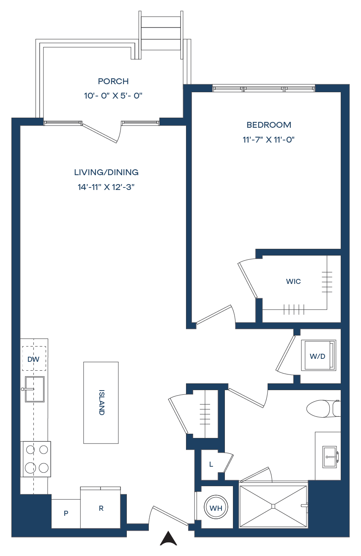
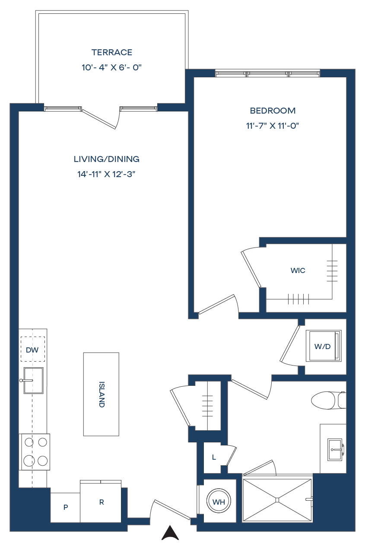
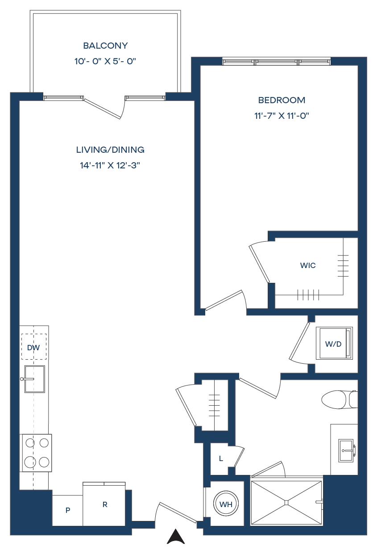
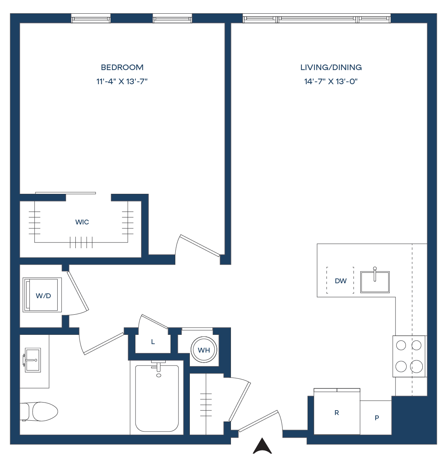
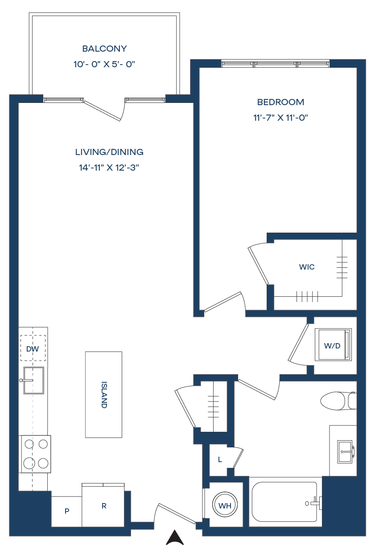
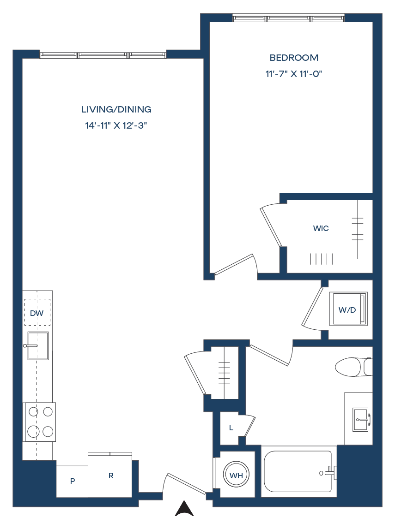
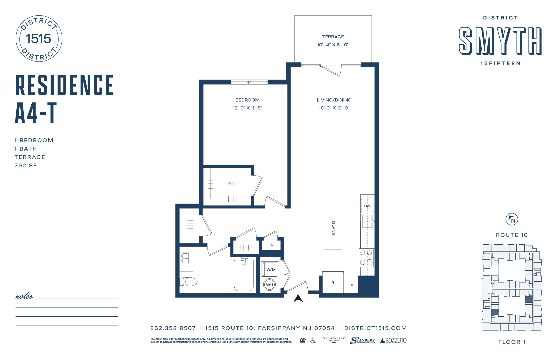
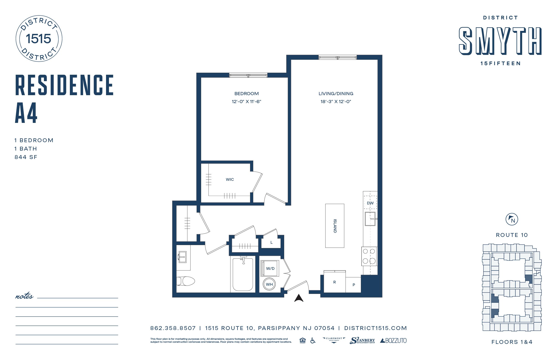
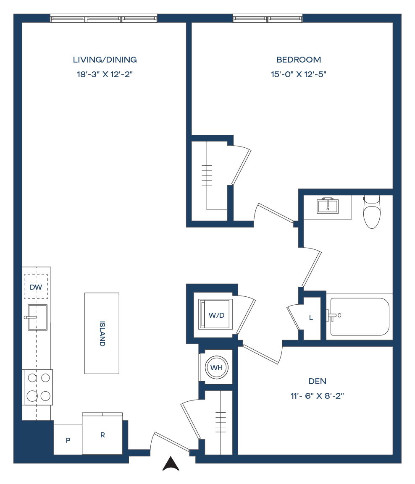
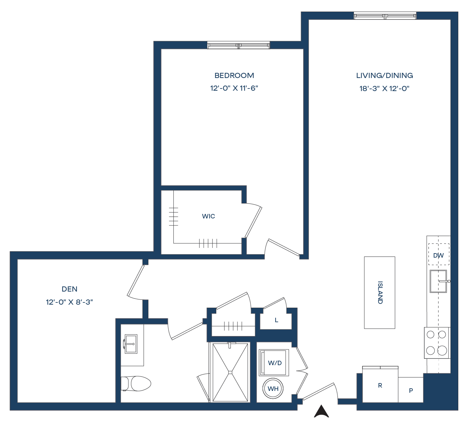
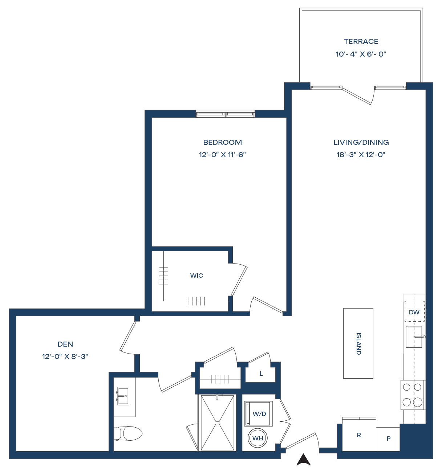
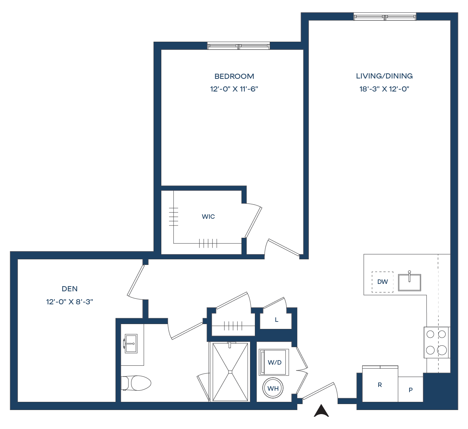
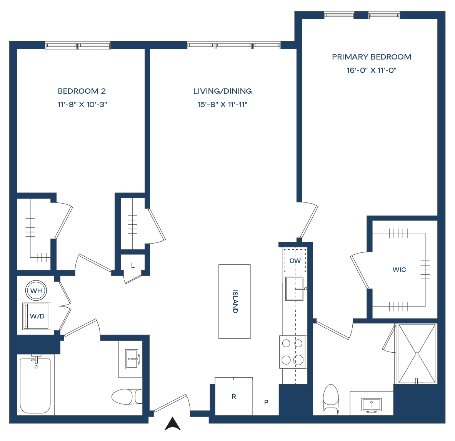
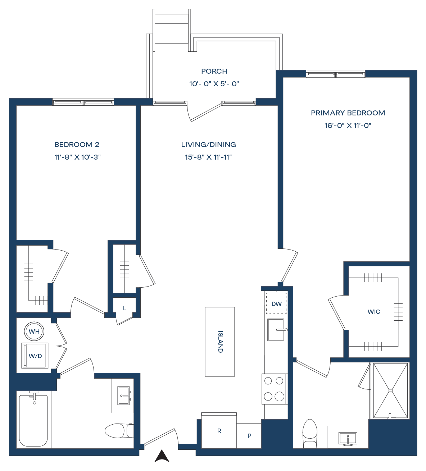
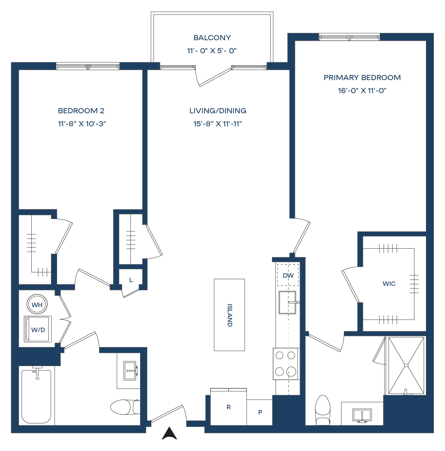
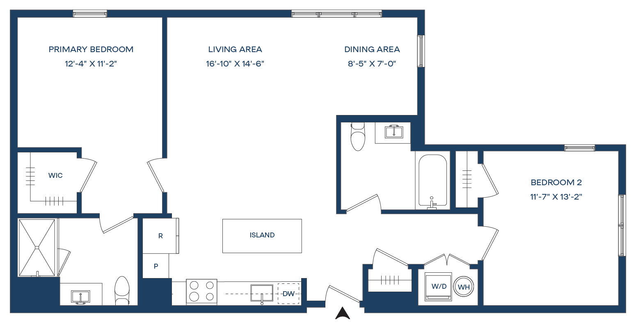
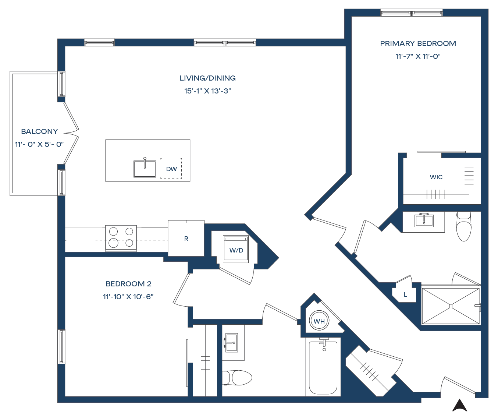
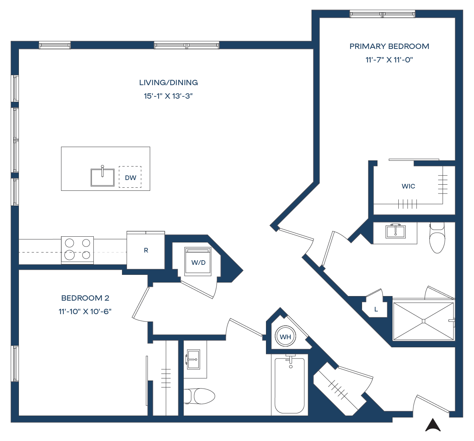
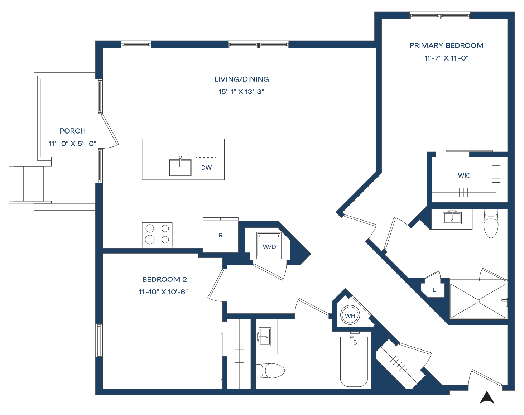
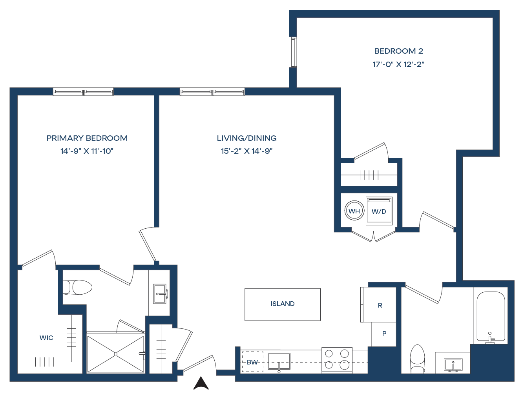
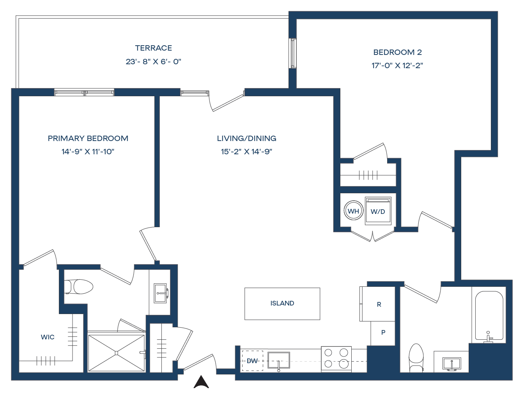
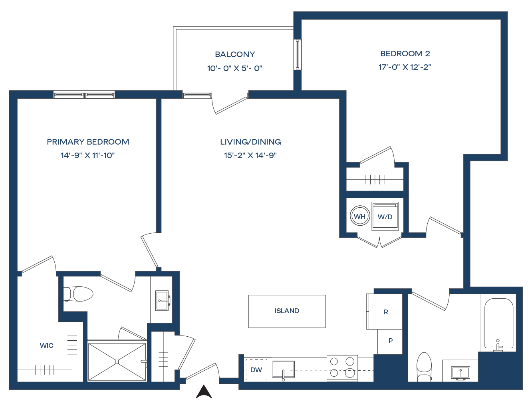
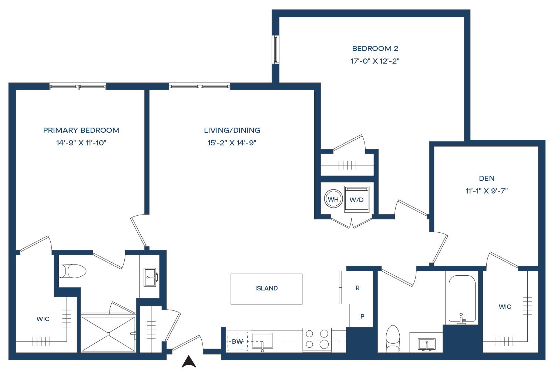
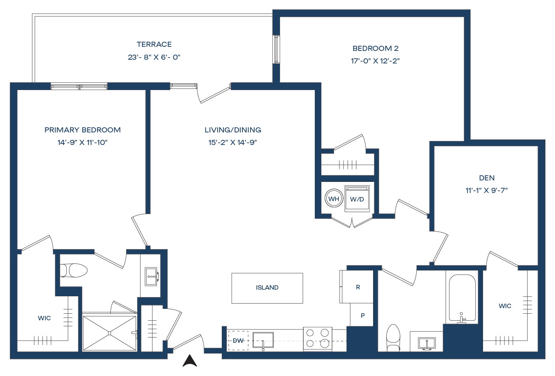
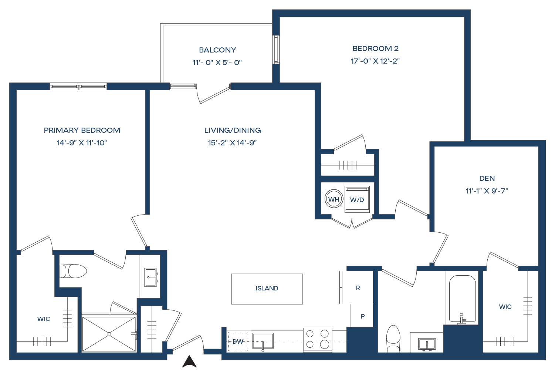
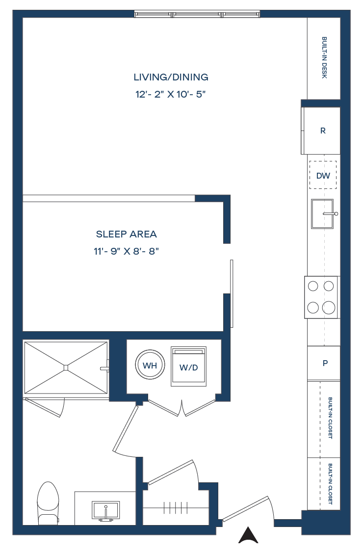
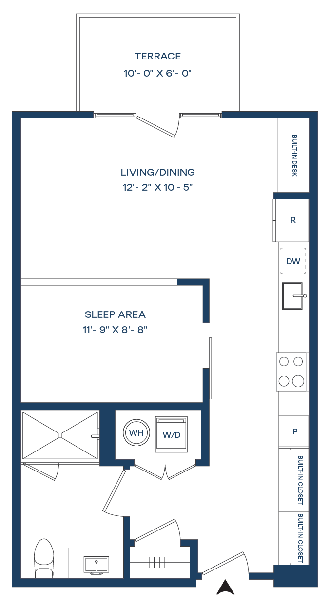
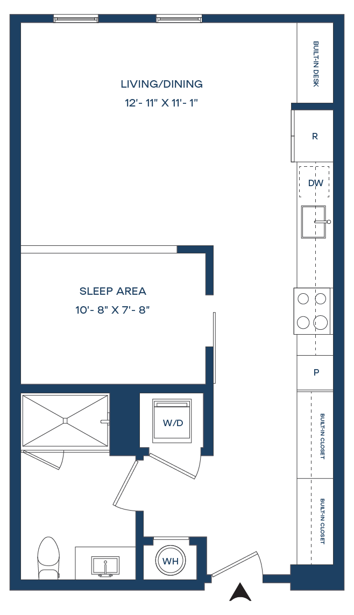
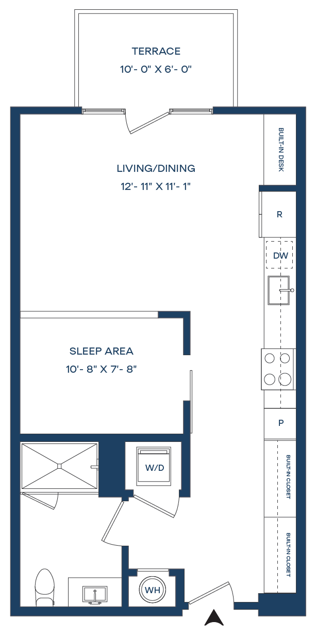
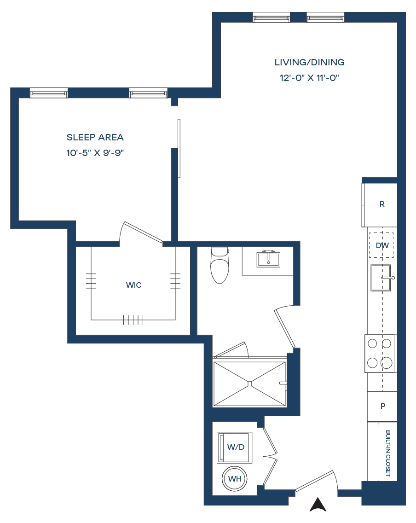
Because we strive to meet your needs, simplify your life and delight you in ways that make the everyday memorable.
Learn MoreIn-home Features
Peace of Mind
Appliances
Technology
Building Amenities
Building Amenities
Parking
Peace of Mind
On-Site Services
Prices and special offers valid for new residents only. Pricing and availability subject to change at any time.
| Transit | Distance |
|---|---|
| Morris Plains | 1.42 Miles |
| Denville | 3.91 Miles |
| North Beverwyck Rd at Oswego Ave | 5.12 Miles |
| Airport | Distance |
|---|---|
| Newark Liberty International Airport | 17.56 Miles |
| Colleges | Distance |
|---|---|
| Fairleigh Dickinson University | 4.46 Miles |
| Caldwell University | 9.54 Miles |
| Seton Hall University | 12.74 Miles |
| Montclair State University | 13.56 Miles |
| Hospitals | Distance |
|---|---|
| Vanguard Medical Group | 3.93 Miles |
| Saint Clare’s Denville Hospital | 3.96 Miles |
| Saint Clare’s Dover Hospital | 7.11 Miles |
If you're a current resident and have a question or concern, we're here to help.
Contact UsYessica Campuzano
General Manager
Kelleigh Nurse
Regional Vice President
Q: I love my pet. Can I bring it with me?
A: Absolutely, we welcome pets at our community.
Q: I’m interested in the studio floor plan. What is its starting price?
A: Our studio apartments usually start at $2,407 per month.
Q: I’m interested in the 1 bedroom floor plan. What is its starting price?
A: Our 1 bedroom apartments usually start at $2,688 per month.
Q: I’m interested in the 2 bedroom floor plan. What is its starting price?
A: Our 2 bedroom apartments usually start at $3,687 per month.
Select amenities from the list below to calculate the total cost of your monthly rent.
This will save your selected amenities and automatically add the cost to other floor plans.
Enter your email address associated with your account, and we’ll email you a link to reset your password.
Thank you. Your email has been sent. Please check your inbox for a link to reset your password.
Didn’t get an email? Resend
