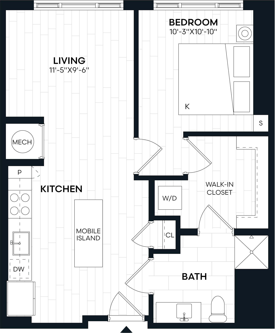
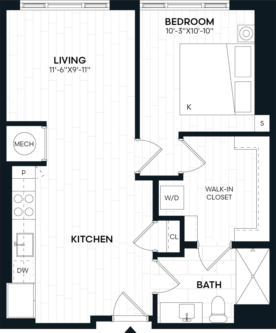
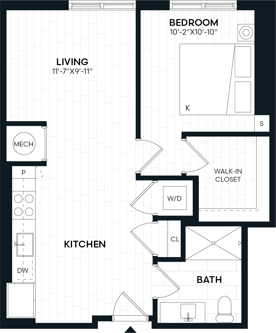
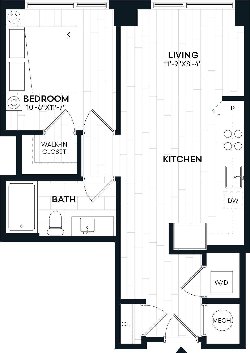
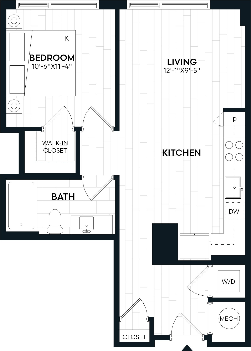
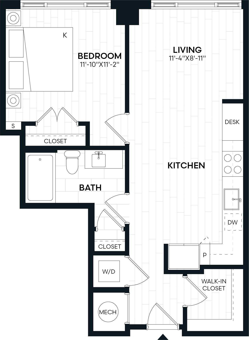
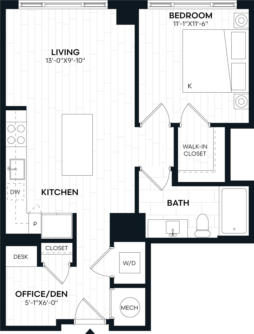
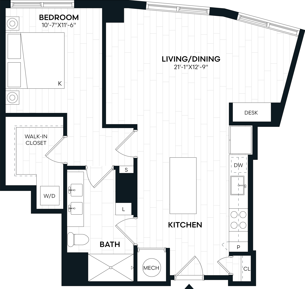
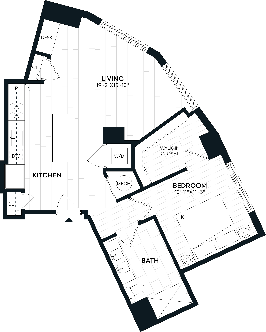
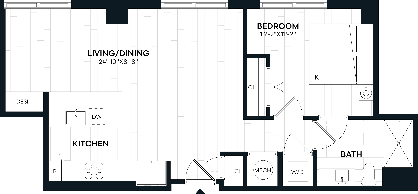
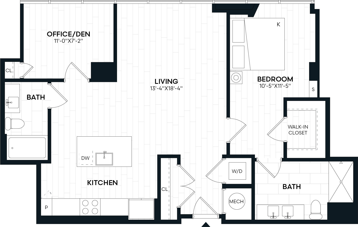
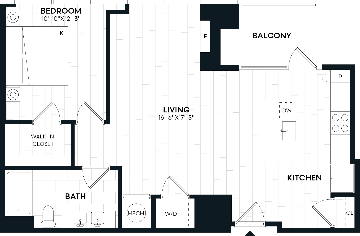
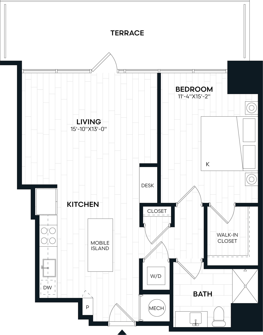
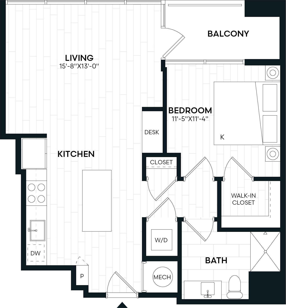
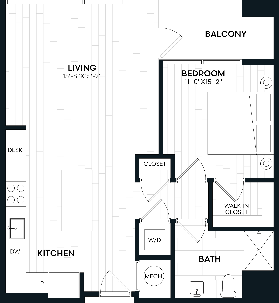
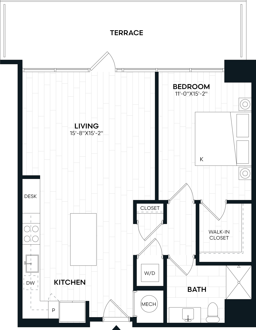
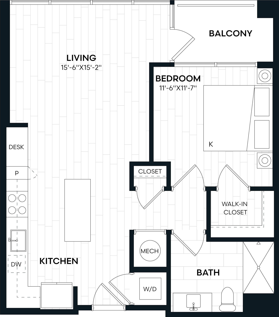
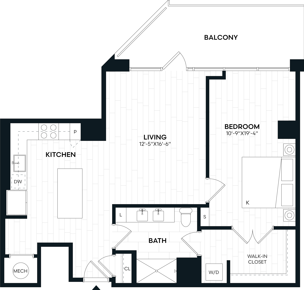
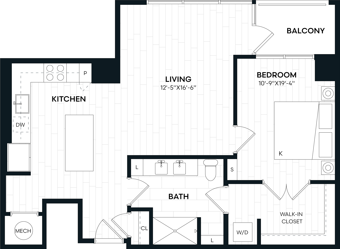
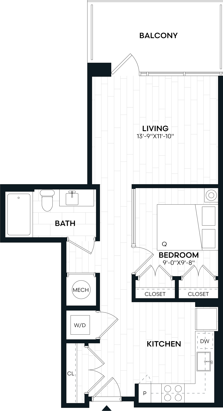
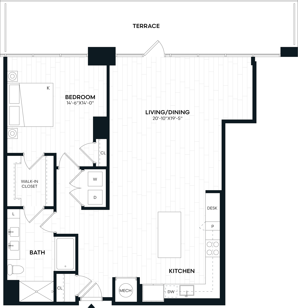
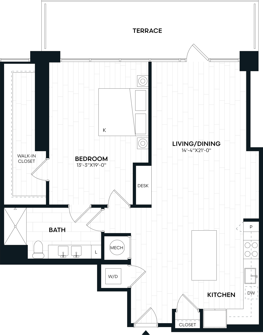
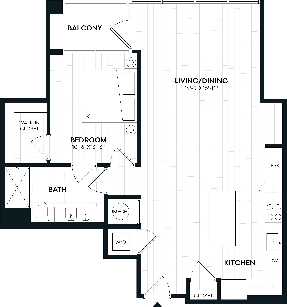
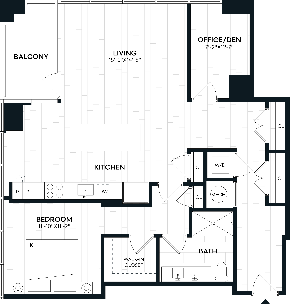
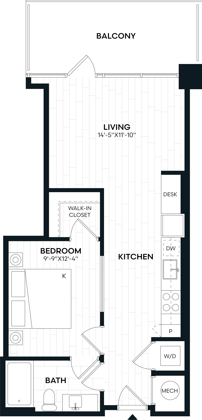
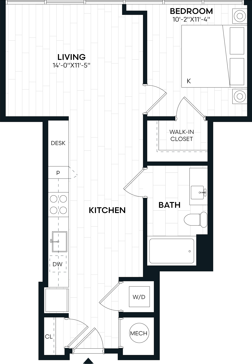
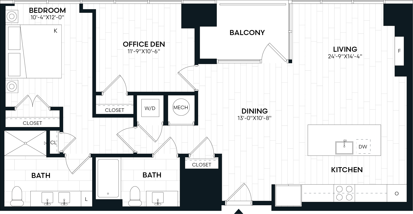
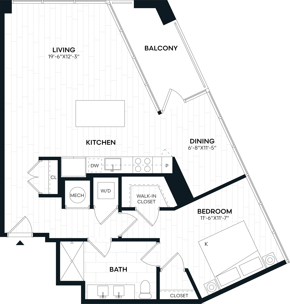
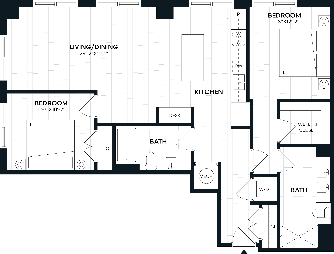
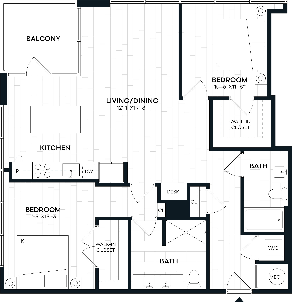
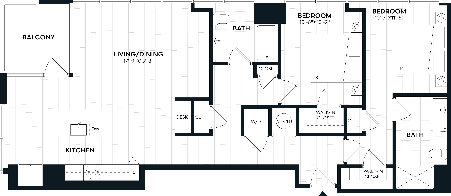
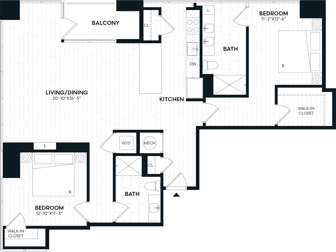
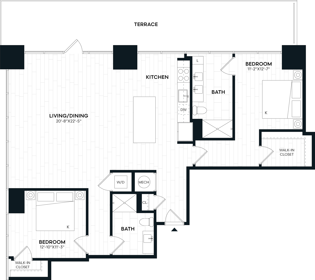
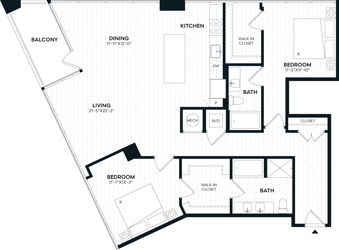
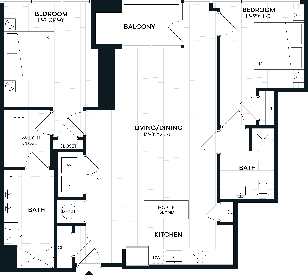
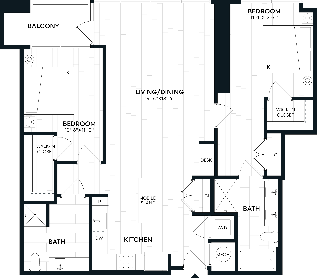
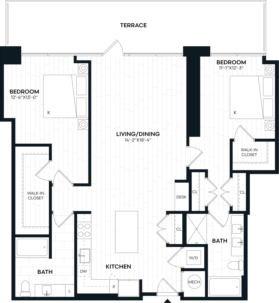
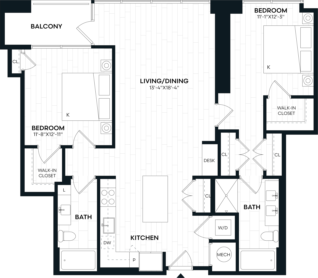
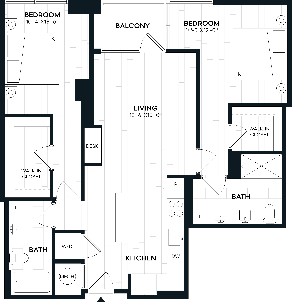
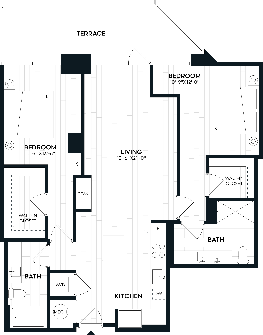
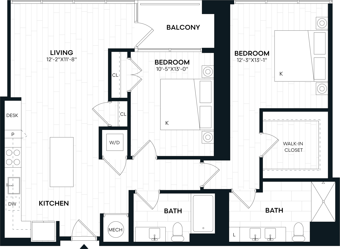
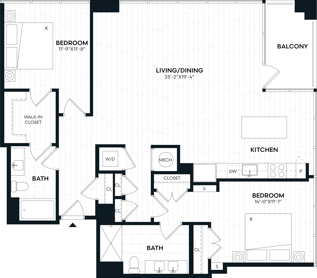
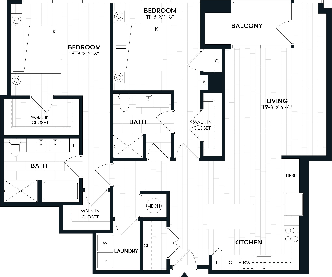
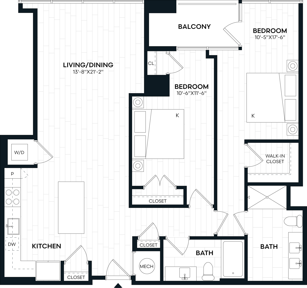
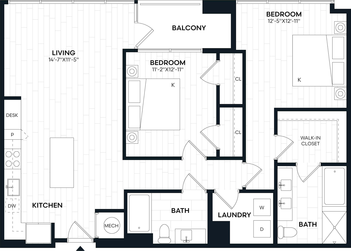
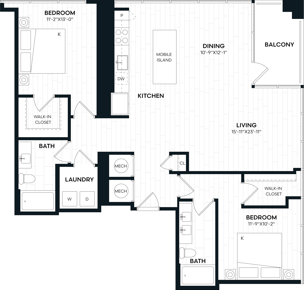
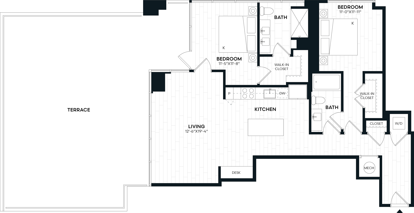
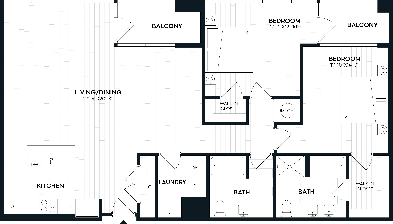
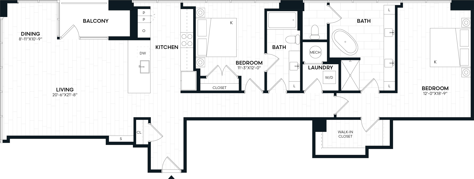
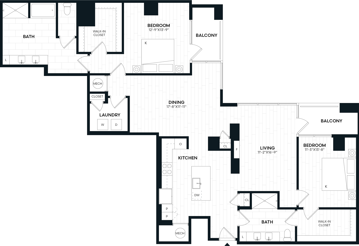
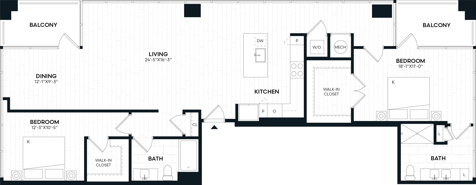
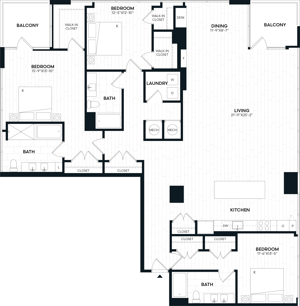
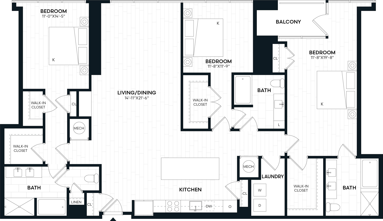
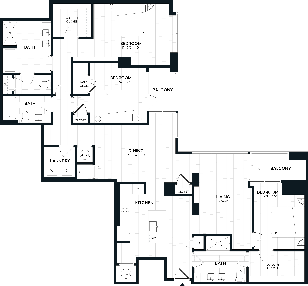
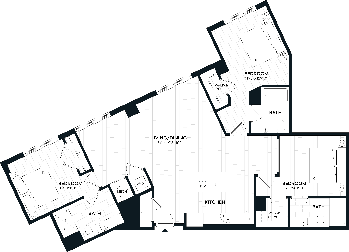
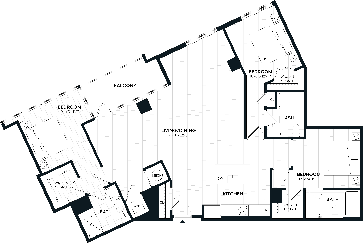
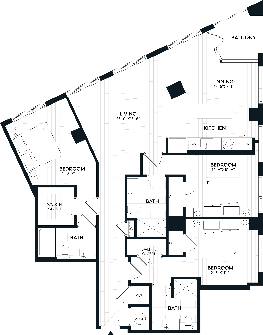
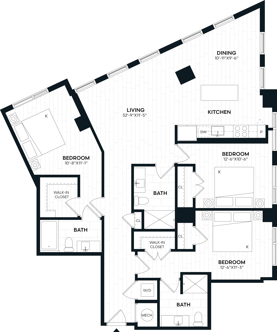
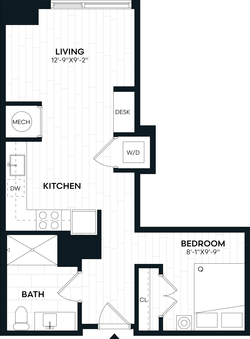
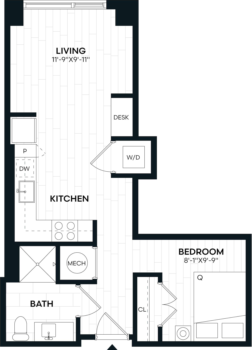
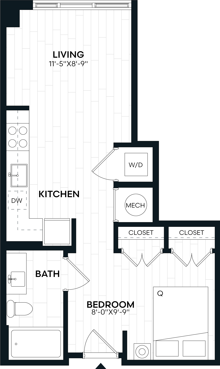
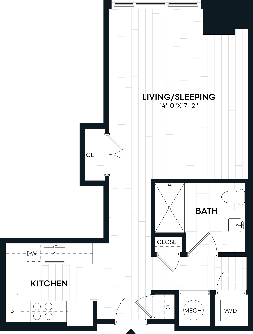
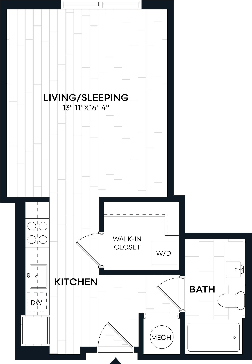
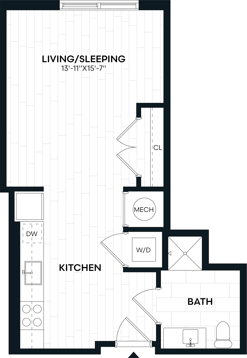
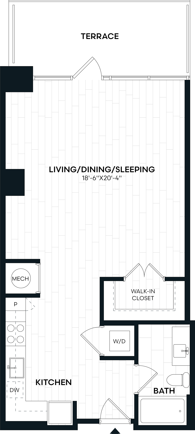
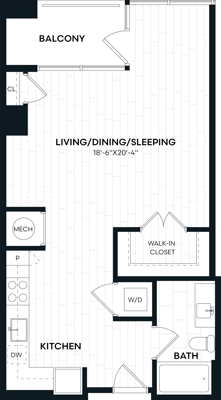
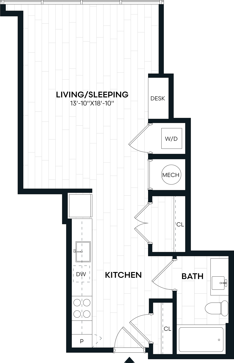
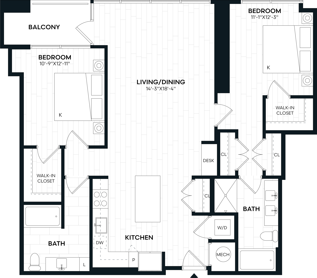
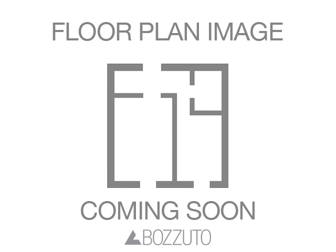

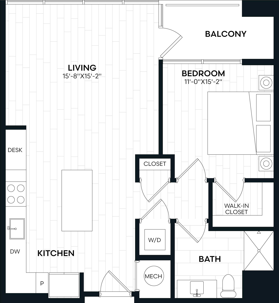
Because we strive to meet your needs, simplify your life and delight you in ways that make the everyday memorable.
Learn MoreIn-home Features
Peace of Mind
Appliances
Technology
Other
Building Amenities
On-Site Services
Access
Peace of Mind
On-site Management
Parking
Prices and special offers valid for new residents only. Pricing and availability subject to change at any time.
| Transit | Distance |
|---|---|
| East/West Station | 0.32 Miles |
| Bland Light Rail Station | 0.65 Miles |
| Charlotte Train Station | 3.21 Miles |
| Airport | Distance |
|---|---|
| Charlotte Douglas International Airport | 5.17 Miles |
| Concord Regional Airport | 14.53 Miles |
| Colleges | Distance |
|---|---|
| University of North Carolina at Charlotte | 9.91 Miles |
| Johnson C. Smith University | 2.43 Miles |
| Queens University of Charlotte | 2.18 Miles |
| Hospitals | Distance |
|---|---|
| Atrium Health Mercy | 2.36 Miles |
| Atrium Health Levine Children’s Hospital | 1.41 Miles |
| Novant Health Presbyterian Medical Center | 2.17 Miles |
Check availability to see which apartments will be available for your move-in date, or schedule a tour to discover everything that life at Linea has to offer.
If you're a current resident and have a question or concern, we're here to help.
Contact UsKory Gebhart
General Manager
Nick Petropoulos
Regional Manager
Q: I love my pet. Can I bring it with me?
A: Absolutely, we welcome pets at our community.
Q: I’m interested in the studio floor plan. What is its starting price?
A: Our studio apartments usually start at $1,690 per month.
Q: I’m interested in the 1 bedroom floor plan. What is its starting price?
A: Our 1 bedroom apartments usually start at $2,040 per month.
Q: I’m interested in the 2 bedroom floor plan. What is its starting price?
A: Our 2 bedroom apartments usually start at $2,690 per month.
Q: I’m interested in the 3 bedroom floor plan. What is its starting price?
A: Our 3 bedroom apartments usually start at $5,460 per month.
Select amenities from the list below to calculate the total cost of your monthly rent.
This will save your selected amenities and automatically add the cost to other floor plans.
Enter your email address associated with your account, and we’ll email you a link to reset your password.
Thank you. Your email has been sent. Please check your inbox for a link to reset your password.
Didn’t get an email? Resend
