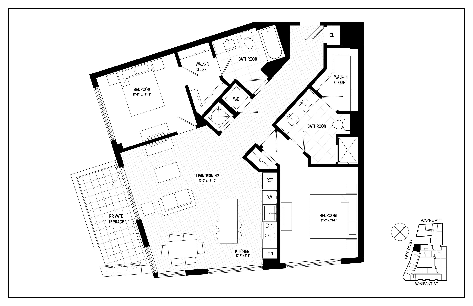
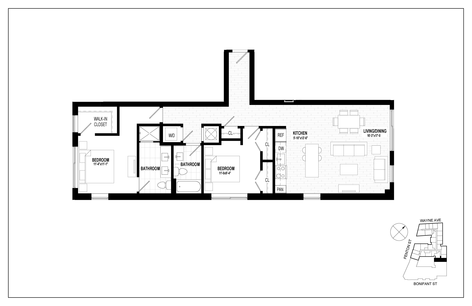
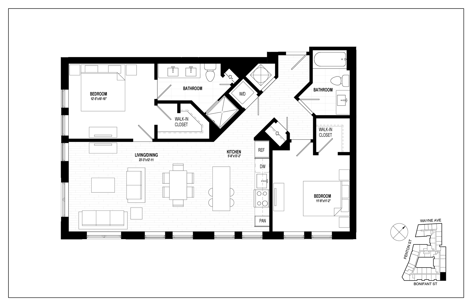
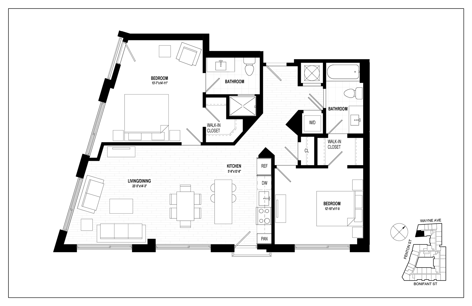
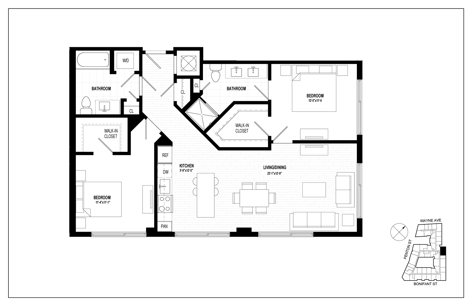
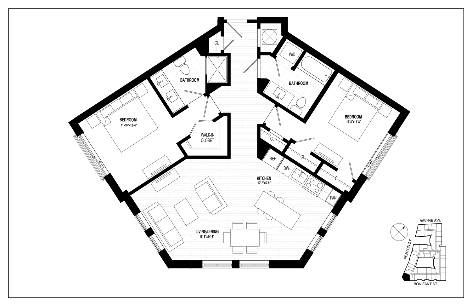
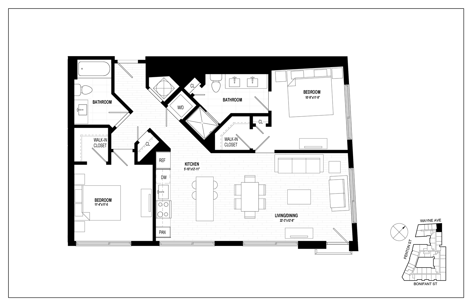
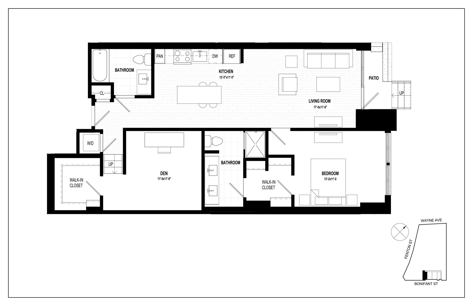
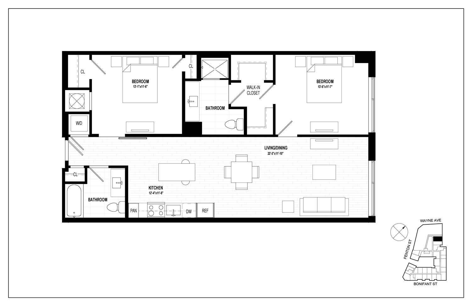
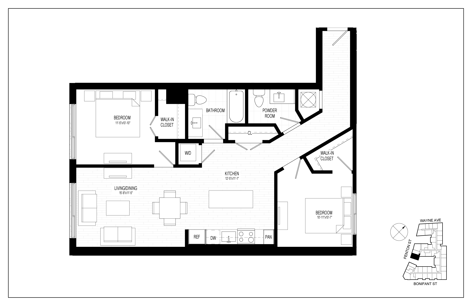
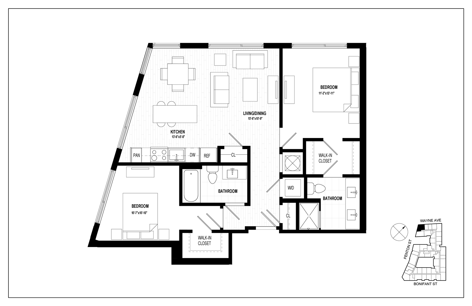
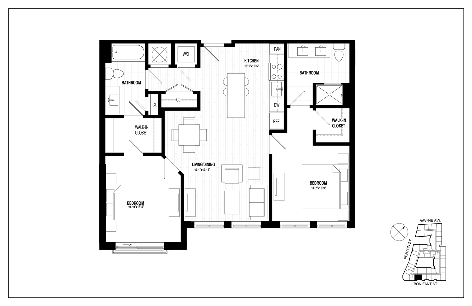
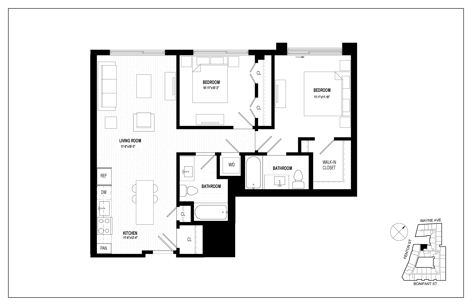
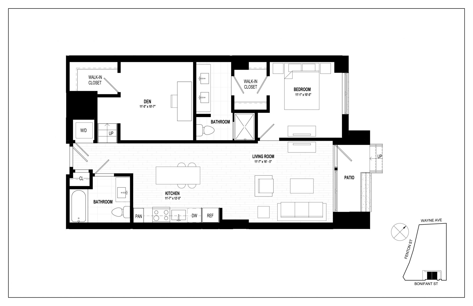
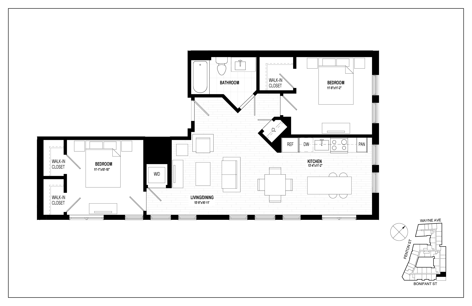
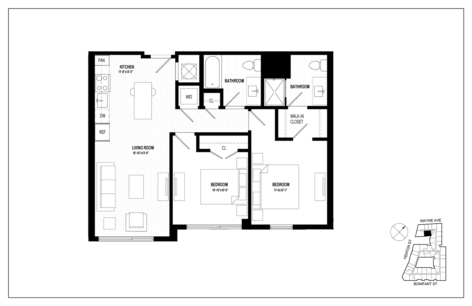
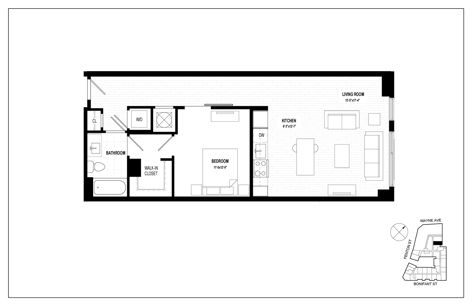
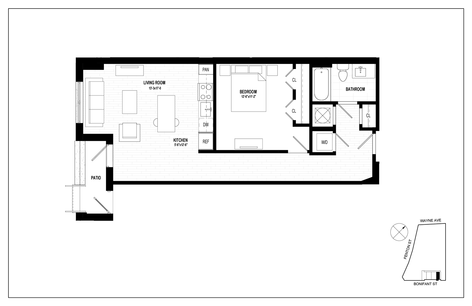
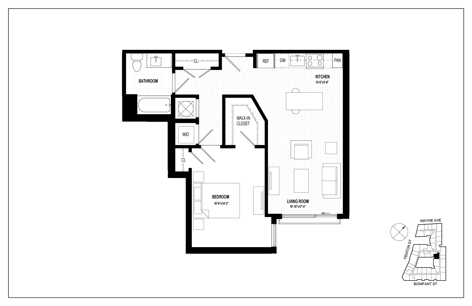
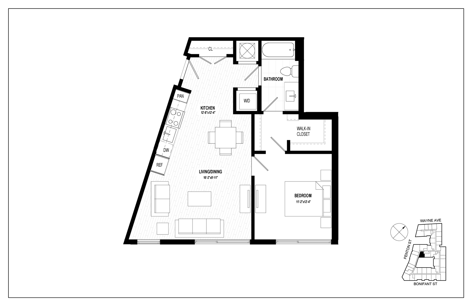
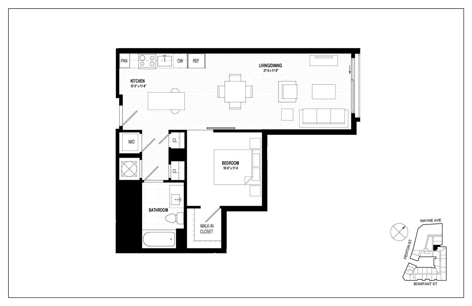
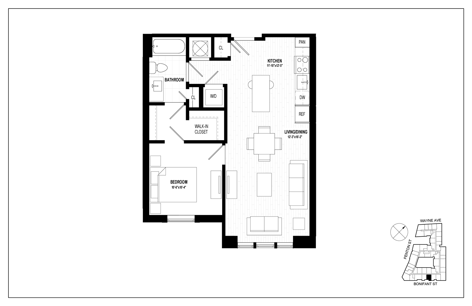
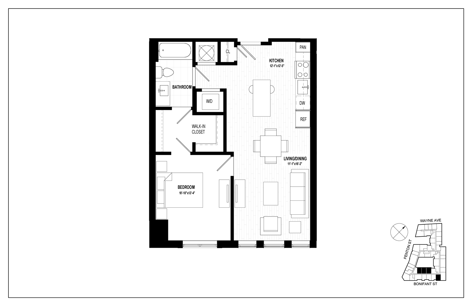
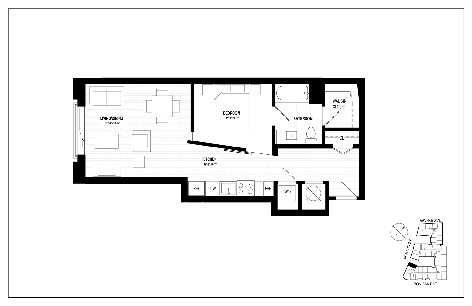
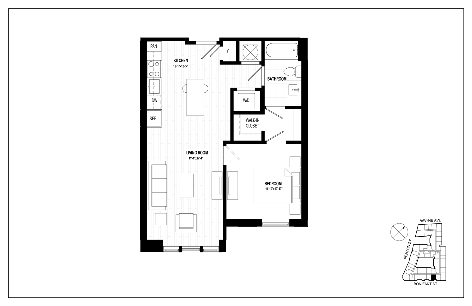
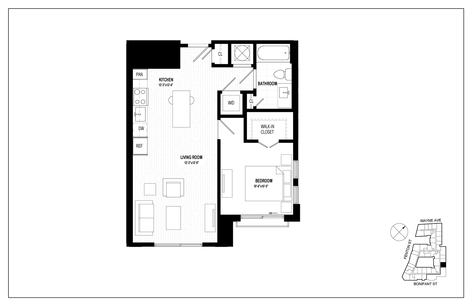
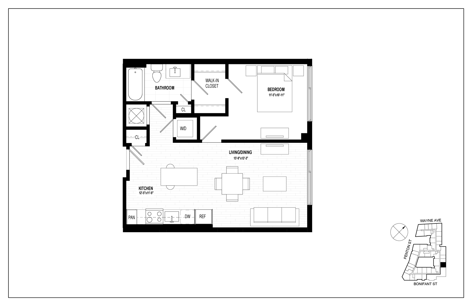
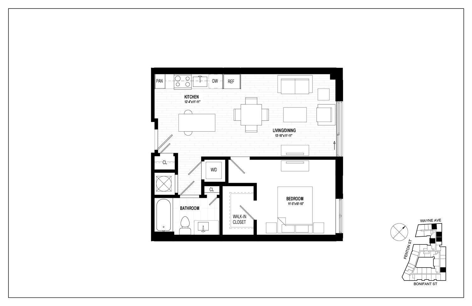
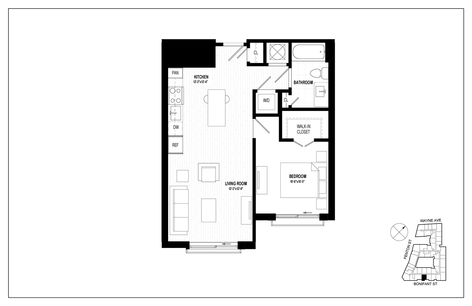
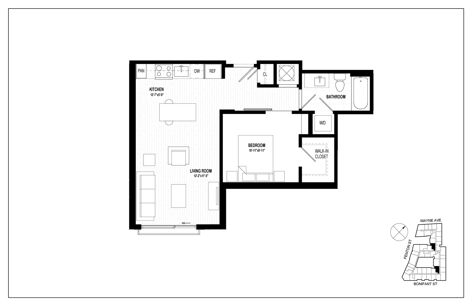
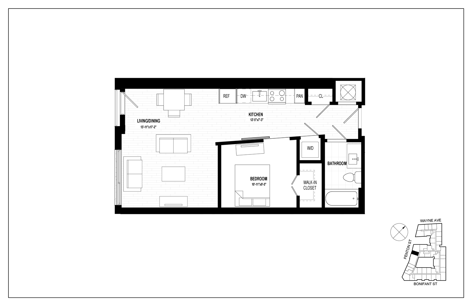
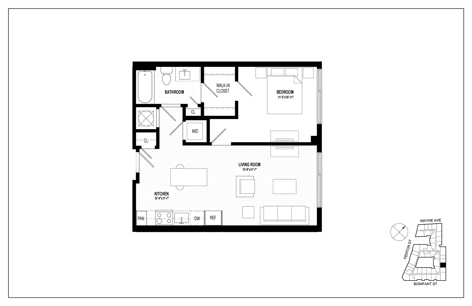
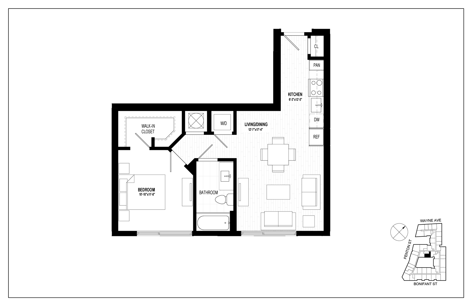
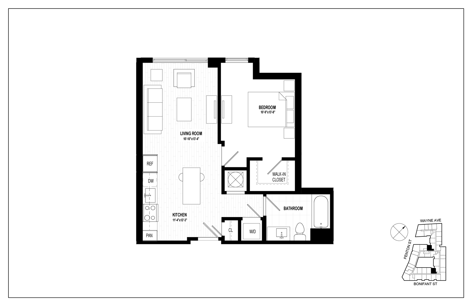
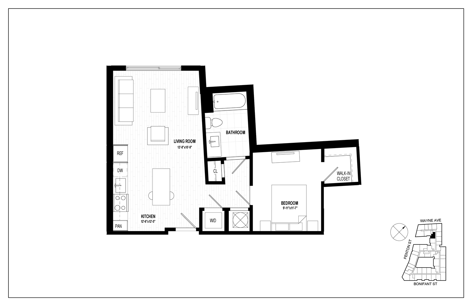
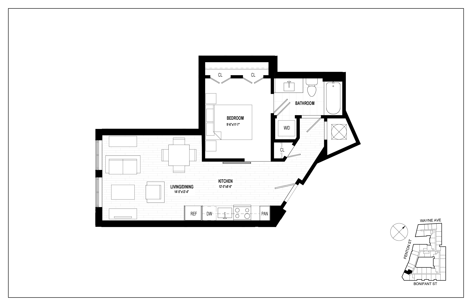
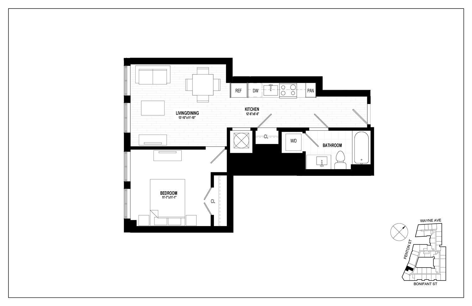
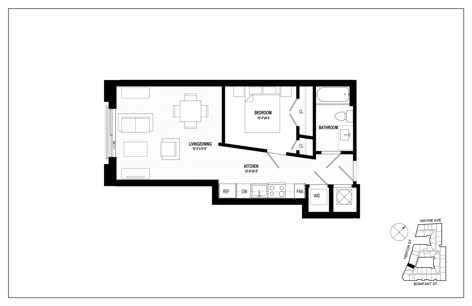
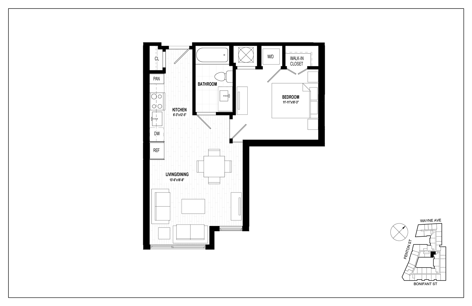
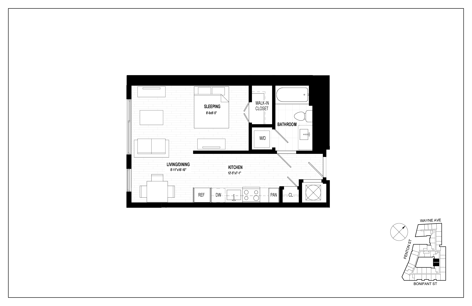
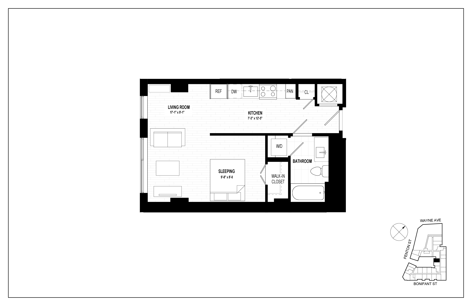
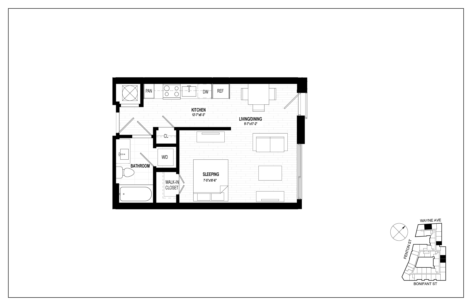
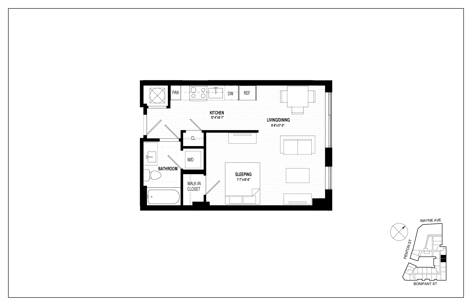
Central to Everything—from Rustic Brunches to Exceptional Fitness
Because we strive to meet your needs, simplify your life and delight you in ways that make the everyday memorable.
Learn MoreIn-home Features
Appliances
Technology
Other
Parking
On-Site Services
Building Amenities
Peace of Mind
On-site Management
Other
Prices and special offers valid for new residents only. Pricing and availability subject to change at any time.
From the perfect cup of morning coffee to drinks with friends after work, the essentials are only steps away.
Very Walkable. Most errands can be accomplished on foot.
Excellent Transit. Transit is convenient for most trips.
Calculate My Commute| Transit | Distance |
|---|---|
| East-West Highway | 1.09 Miles |
| Airport | Distance |
|---|---|
| Baltimore–Washington International Airport | 22.86 Miles |
| Commuter Rail/Subway | Distance |
|---|---|
| Silver Spring Station (Red Line) | 0.39 Miles |
| Silver Spring Library (Purple Line) - Coming Soon | 0.01 Miles |
| Colleges | Distance |
|---|---|
| Montgomery College | 10.13 Miles |
| Washington Adventist University | 1.4 Miles |
| University of the District of Columbia | 4.15 Miles |
| University of Maryland | 4.44 Miles |
| Hospitals | Distance |
|---|---|
| Adventist HealthCare Washington Adventist Hospital | 1.39 Miles |
| Children's Medical Care Center | 2.78 Miles |
| Johns Hopkins Community Physicians Heart Care - Silver Spring | 0.27 Miles |
| Holy Cross Hospital | 1.46 Miles |
If you’re a current resident and have a question or concern, we’re here to help. View Retail Brochure
Contact UsCharles Smith
Property Manager
Kristie Delauter
Regional Vice President
Q: I love my pet. Can I bring it with me?
A: Absolutely, we welcome pets at our community.
Q: I’m interested in the studio floor plan. What is its starting price?
A: Our studio apartments usually start at $1,800 per month.
Q: I’m interested in the 1 bedroom floor plan. What is its starting price?
A: Our 1 bedroom apartments usually start at $2,151 per month.
Q: I’m interested in the 2 bedroom floor plan. What is its starting price?
A: Our 2 bedroom apartments usually start at $2,925 per month.
Select amenities from the list below to calculate the total cost of your monthly rent.
This will save your selected amenities and automatically add the cost to other floor plans.
Enter your email address associated with your account, and we’ll email you a link to reset your password.
Thank you. Your email has been sent. Please check your inbox for a link to reset your password.
Didn’t get an email? Resend
