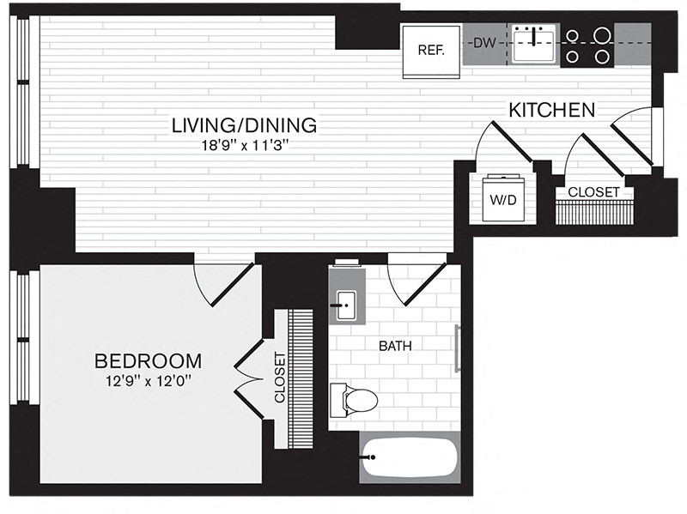
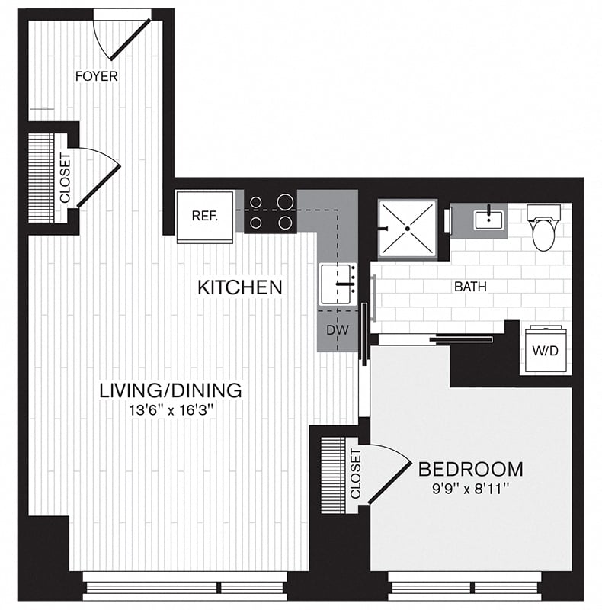

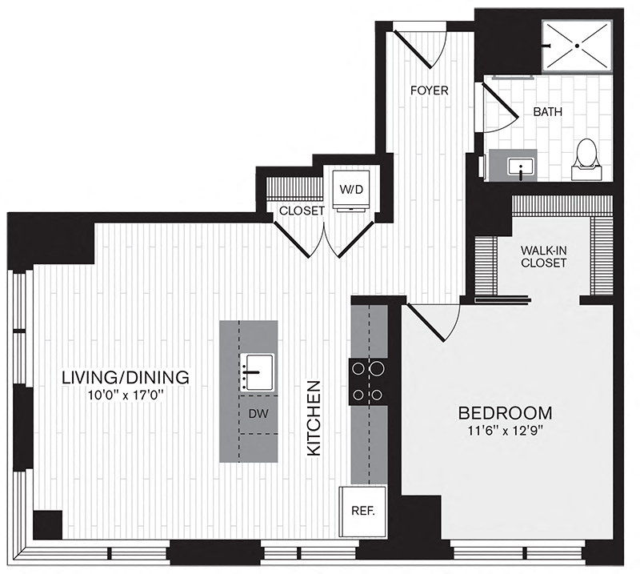
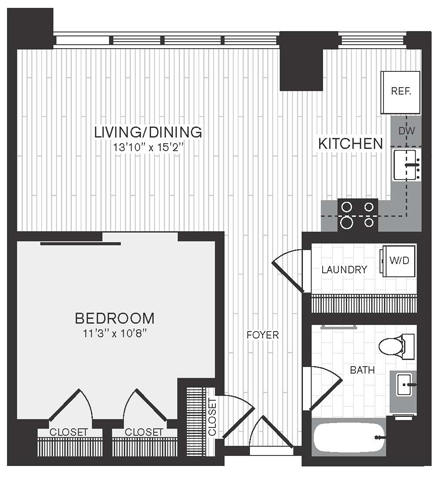
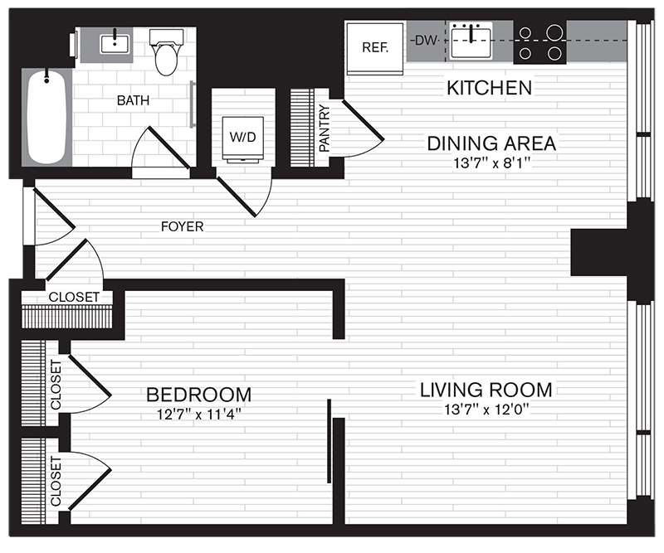
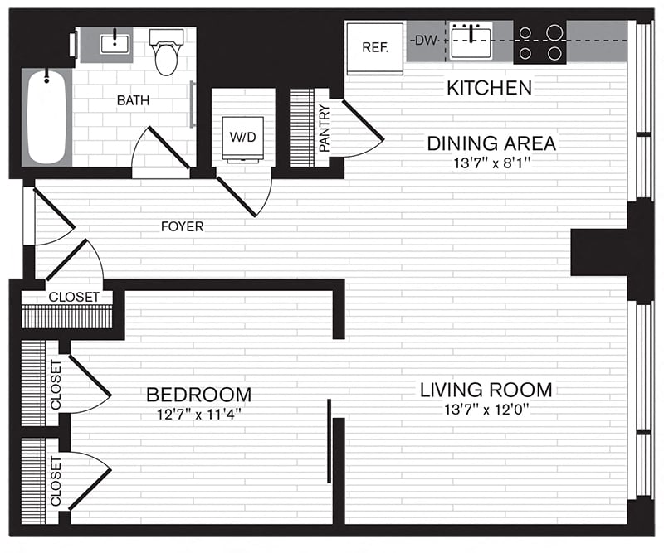
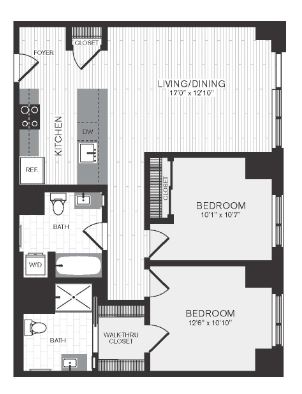
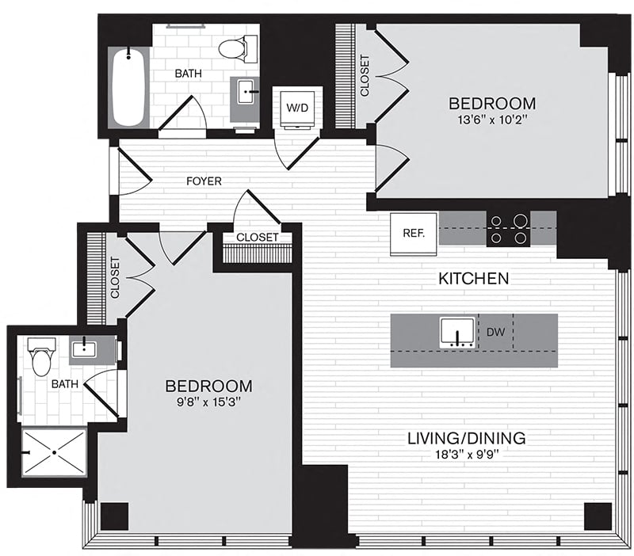
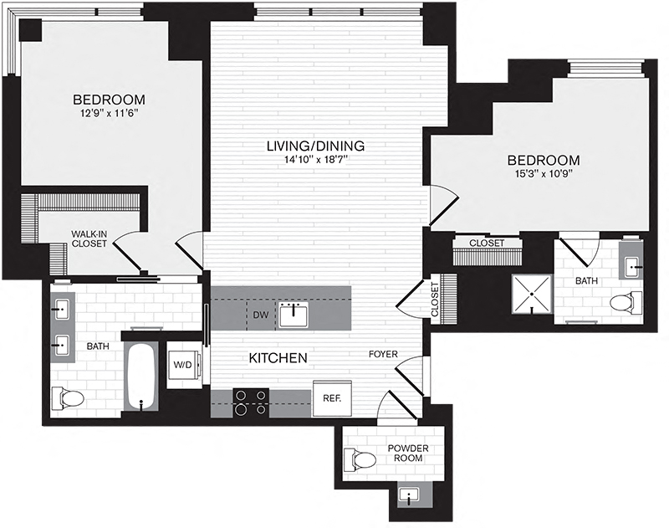
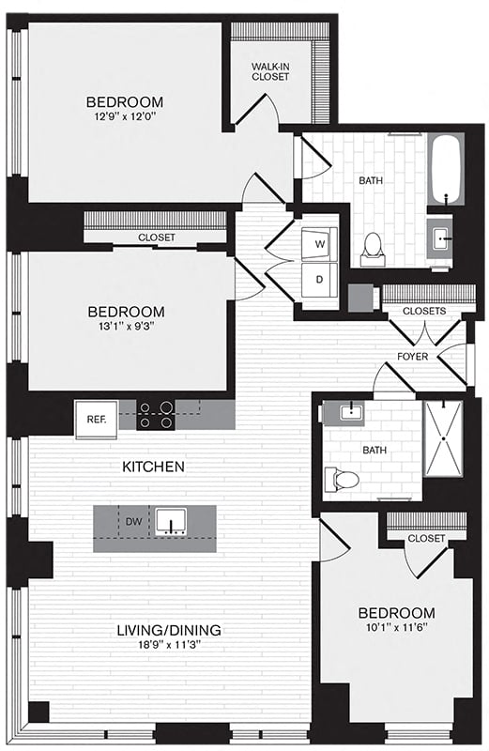
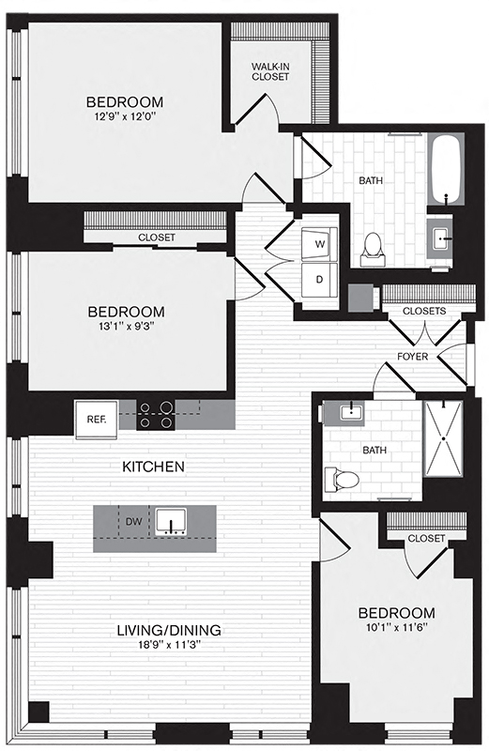
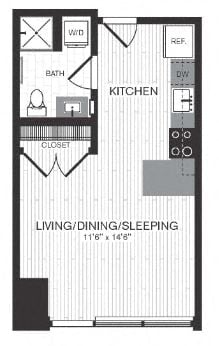
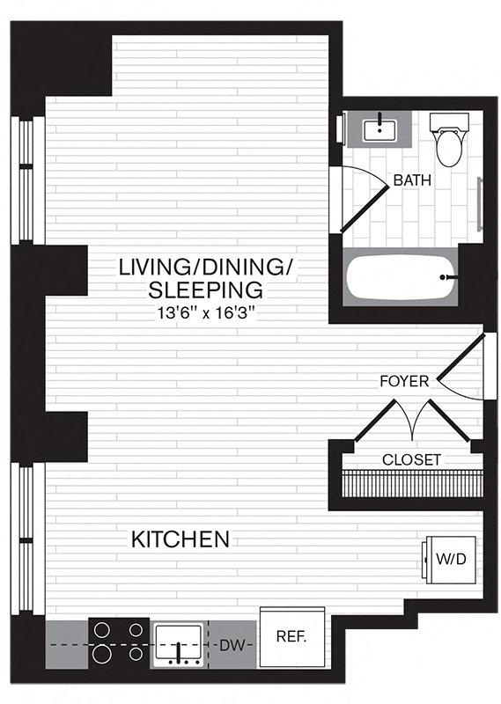
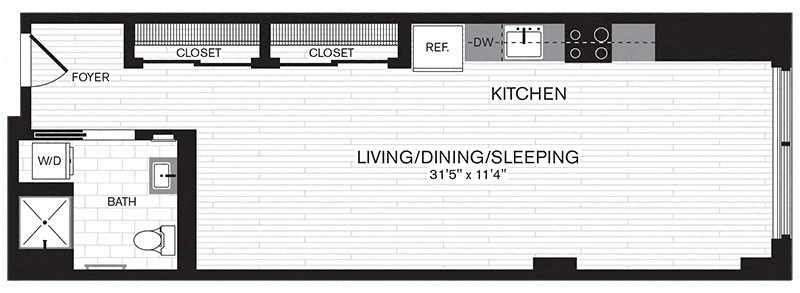
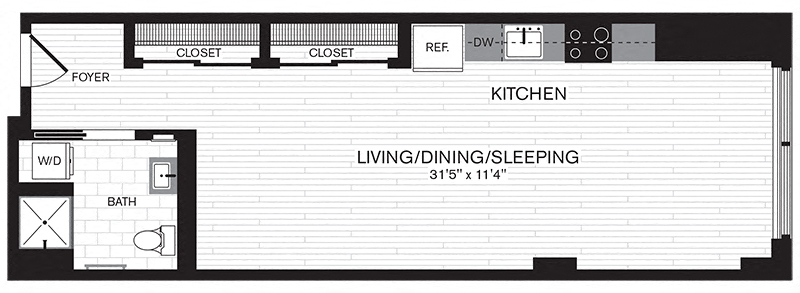
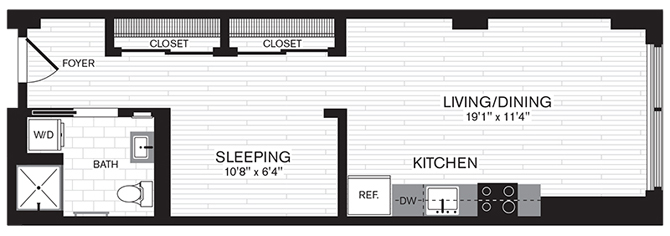
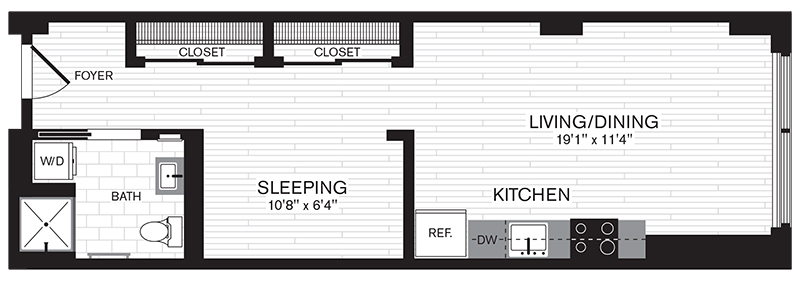
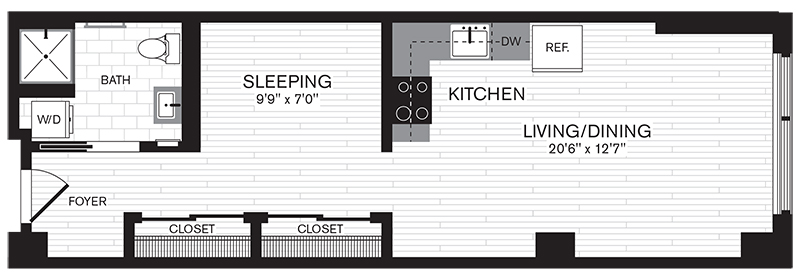
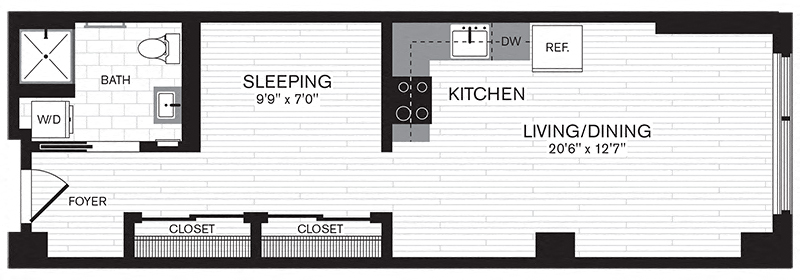




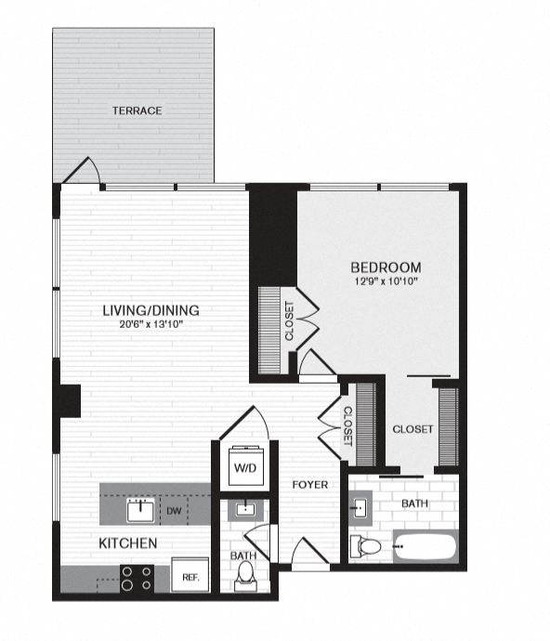
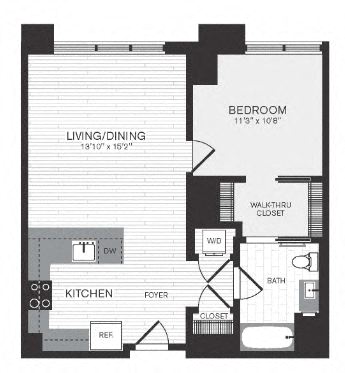
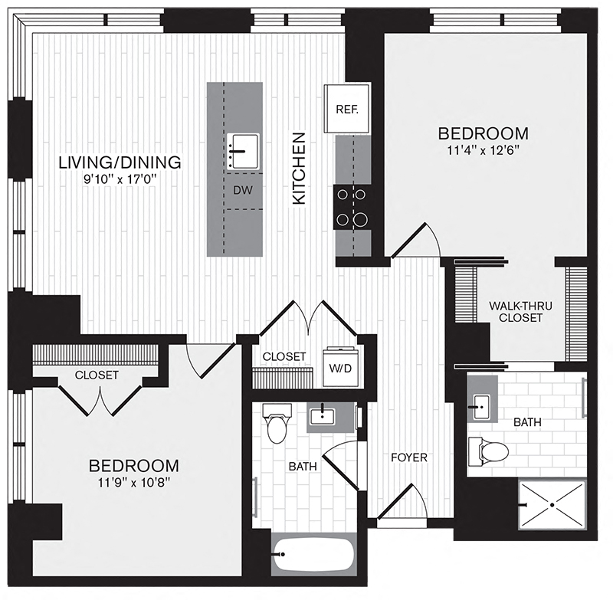
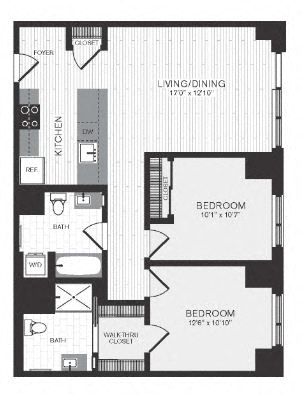
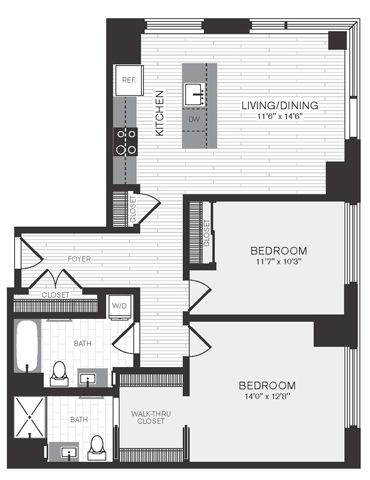
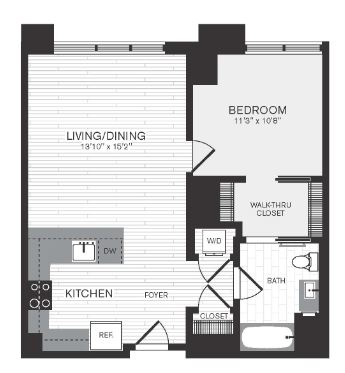
Because we strive to meet your needs, simplify your life and delight you in ways that make the everyday memorable.
Learn MoreIn-home Features
Peace of Mind
Appliances
Technology
Building Amenities
Building Amenities
On-Site Services
Access
Peace of Mind
On-site Management
Parking
Other
Prices and special offers valid for new residents only. Pricing and availability subject to change at any time.
Very Walkable. Most errands can be accomplished on foot.
Excellent Transit. Transit is convenient for most trips.
Biker's Paradise. Daily errands can be accomplished on a bike.
Calculate My Commute| Transit | Distance |
|---|---|
| North Station | 0.61 Miles |
| Massachusetts Bay Transportation Authority | 0.33 Miles |
| Science Park / West End | 0.38 Miles |
| North Point | 0.06 Miles |
| Community College Station | 0.18 Miles |
| Lechmere | 0.3 Miles |
| Airport | Distance |
|---|---|
| Boston Logan International Airport | 3.2 Miles |
| Commuter Rail/Subway | Distance |
|---|---|
| North Station | 0.61 Miles |
| Massachusetts Bay Transportation Authority | 0.33 Miles |
| Colleges | Distance |
|---|---|
| Harvard University | 2.32 Miles |
| MIT | 1.39 Miles |
| Hospitals | Distance |
|---|---|
| Massachusetts General Hospital | 0.6 Miles |
| Planned Parenthood - Greater Boston Health Center | 2.93 Miles |
| Floating Hospital for Children at Tufts Medical Center | 1.54 Miles |
| Beth Israel Deaconess Medical Center | 2.77 Miles |
| Brigham & Women'S Hospital | 2.83 Miles |
| Tufts Medical Center | 1.56 Miles |
| Boston Medical Center | 2.52 Miles |
| Boston Children'S Hospital | 2.9 Miles |
Check availability to see which apartments will be available for your move-in date, or schedule a tour to discover everything that life at Twenty|20 has to offer.
If you're a current resident and have a question or concern, we're here to help.
Contact UsPaige Curry
General Manager
Leah Cataldo
Regional Manager
Q: I love my pet. Can I bring it with me?
A: Absolutely, we welcome pets at our community.
Q: I’m interested in the studio floor plan. What is its starting price?
A: Our studio apartments usually start at $3,034 per month.
Q: I’m interested in the 1 bedroom floor plan. What is its starting price?
A: Our 1 bedroom apartments usually start at $3,644 per month.
Q: I’m interested in the 2 bedroom floor plan. What is its starting price?
A: Our 2 bedroom apartments usually start at $5,181 per month.
Select amenities from the list below to calculate the total cost of your monthly rent.
This will save your selected amenities and automatically add the cost to other floor plans.
Enter your email address associated with your account, and we’ll email you a link to reset your password.
Thank you. Your email has been sent. Please check your inbox for a link to reset your password.
Didn’t get an email? Resend
