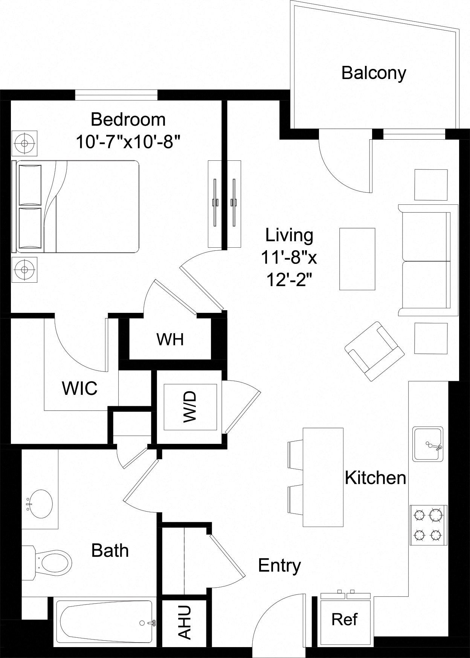
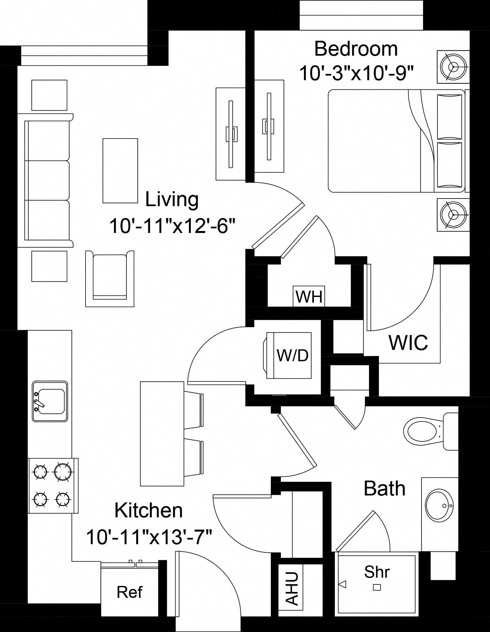
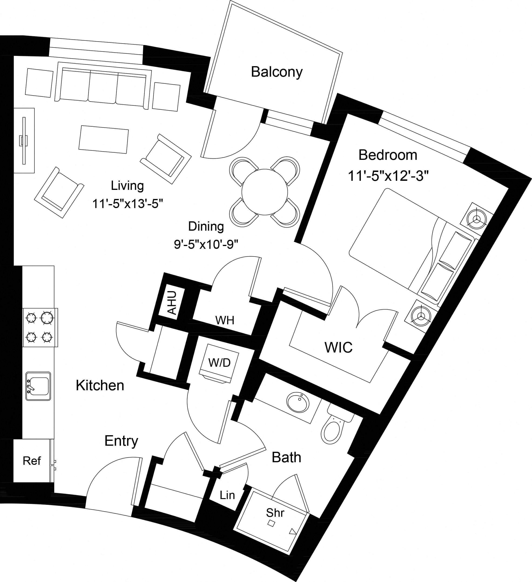
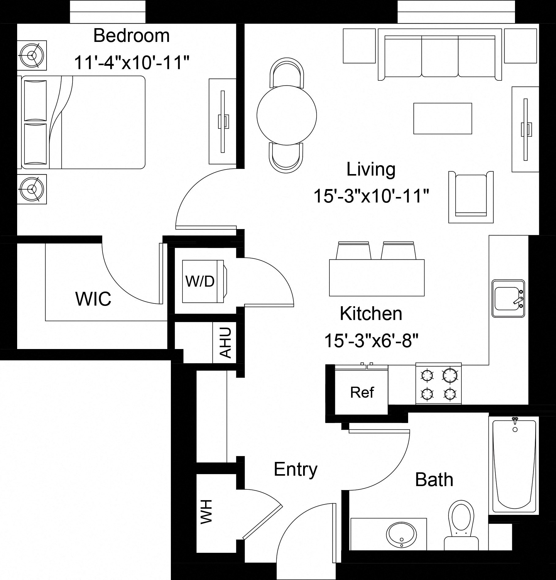
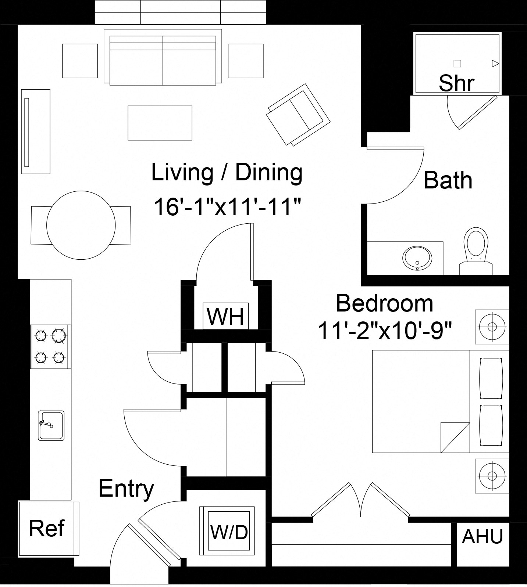
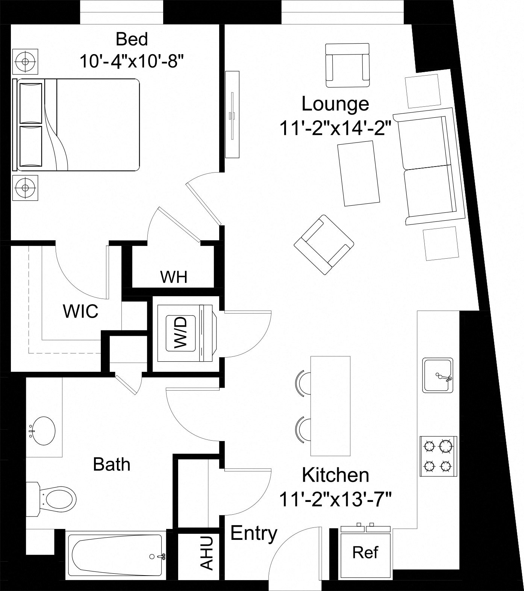
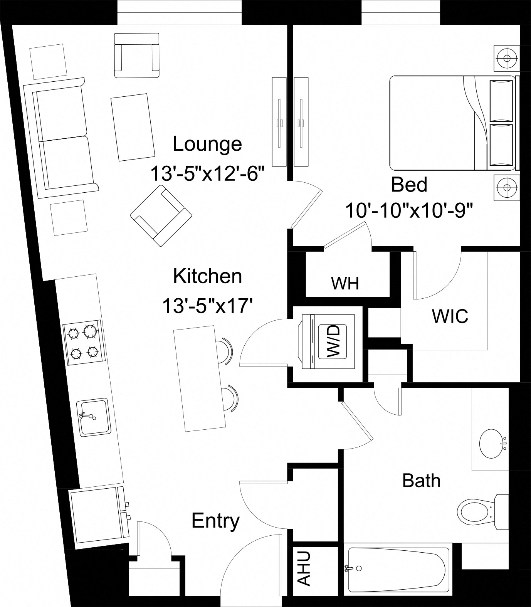
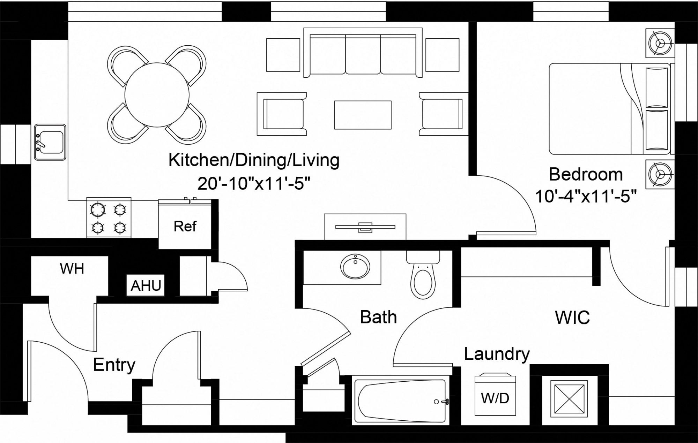
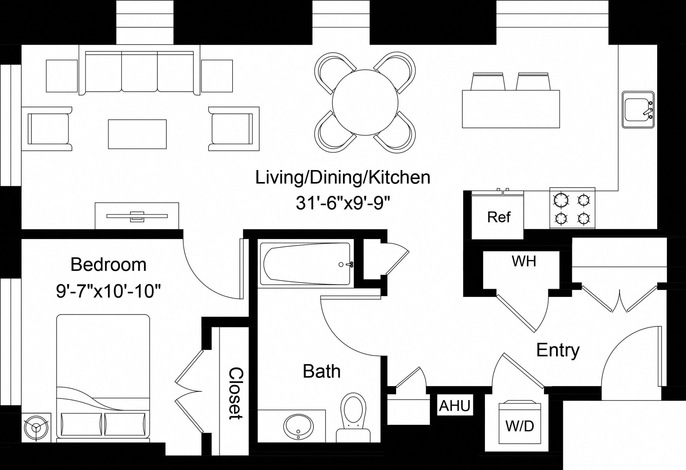
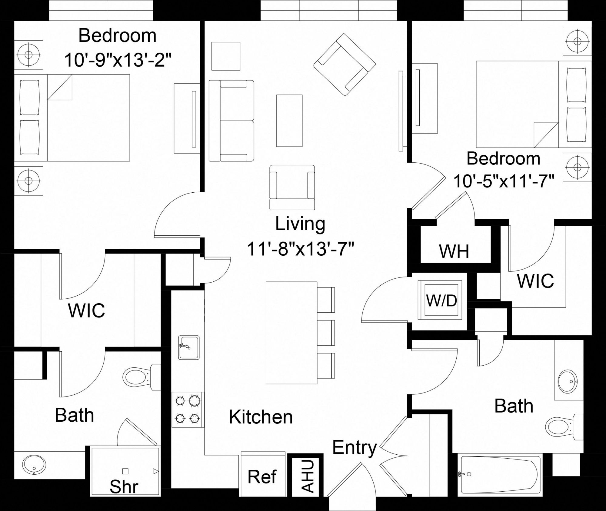
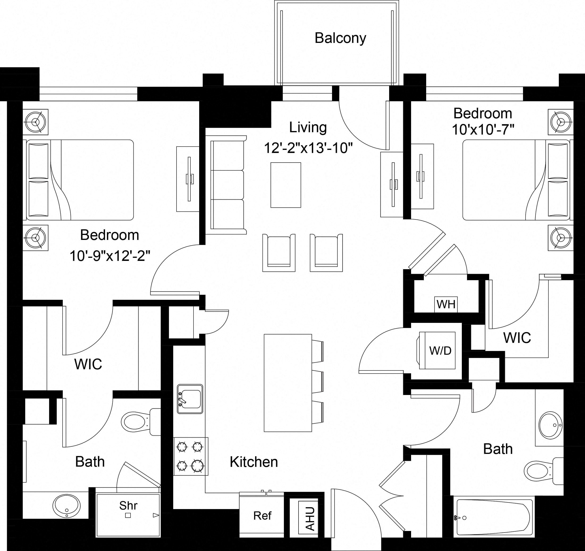
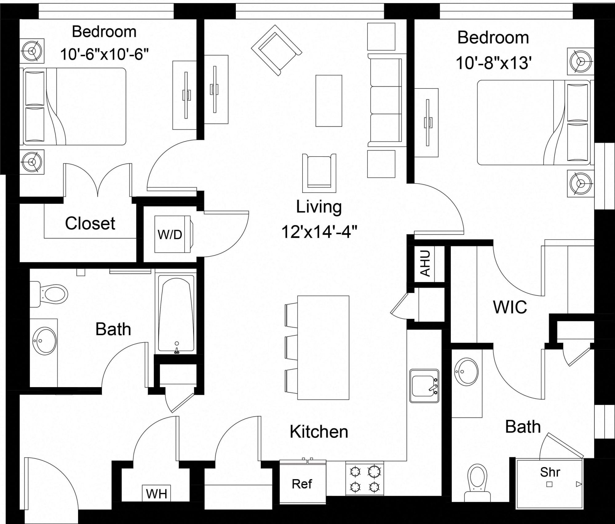
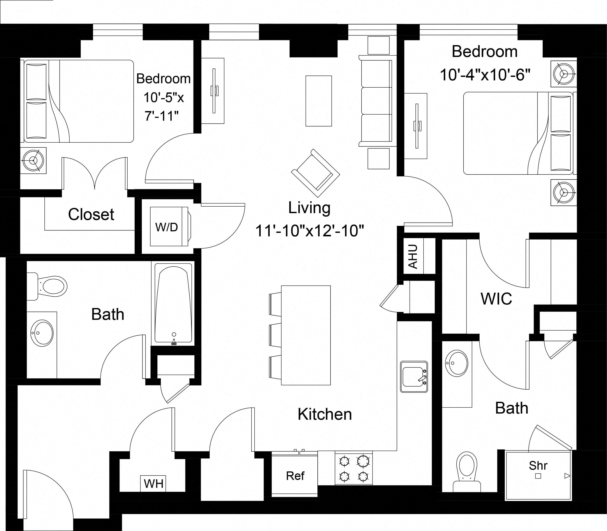
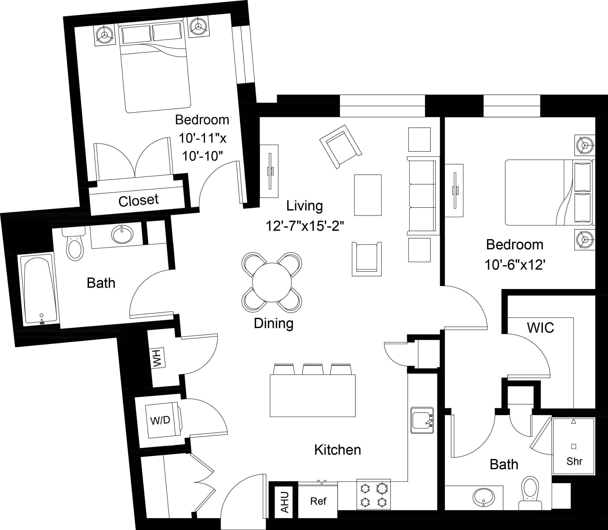
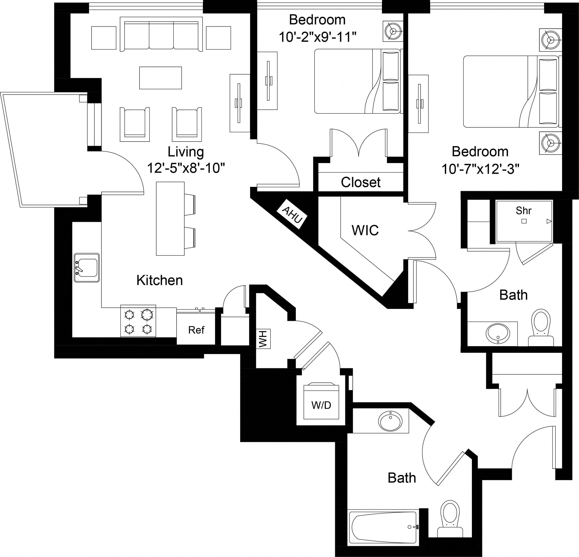
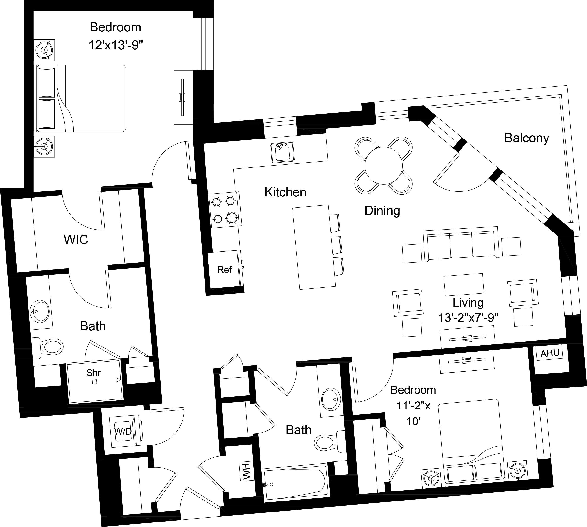
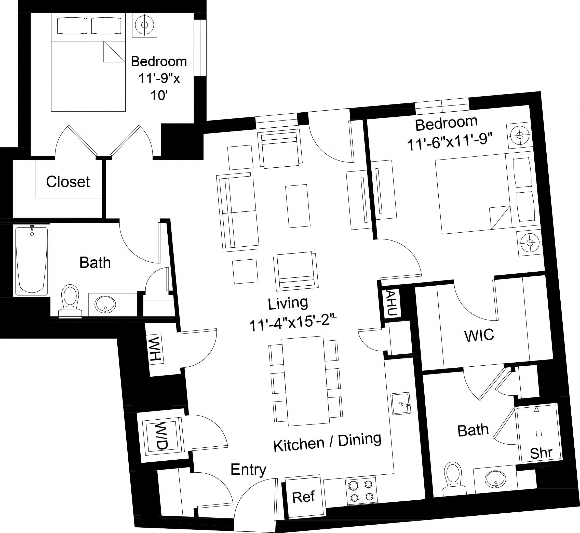
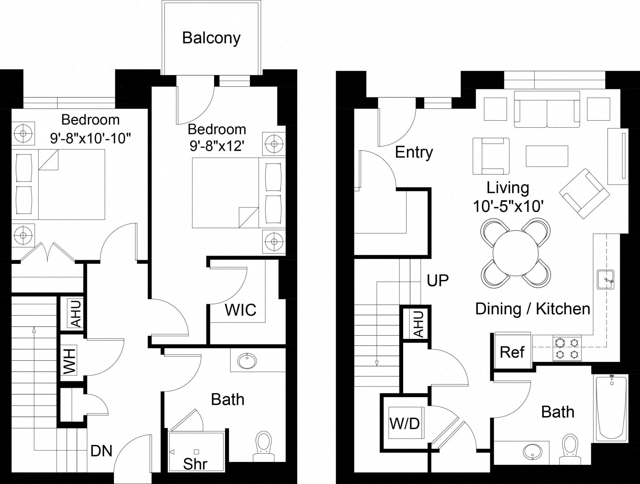
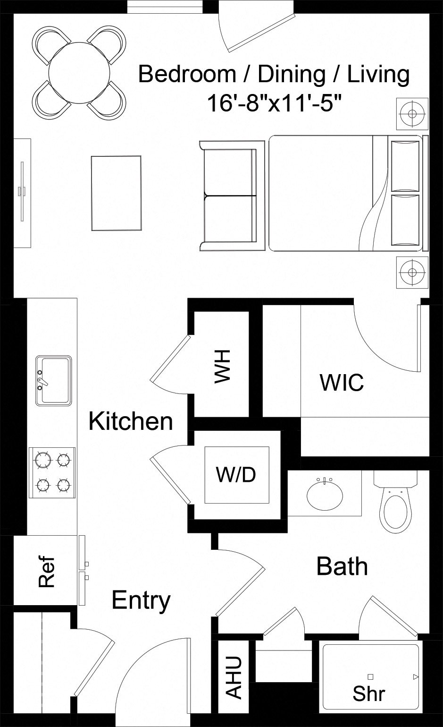
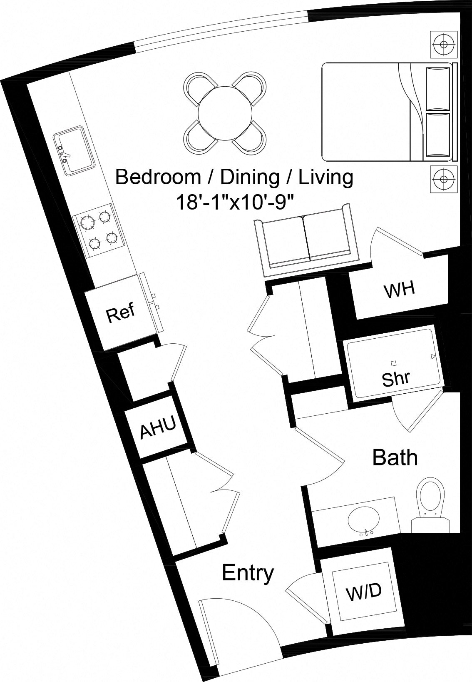
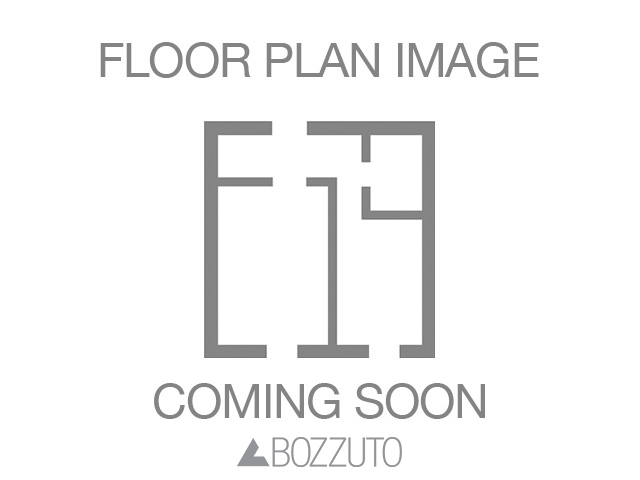
Because we strive to meet your needs, simplify your life and delight you in ways that make the everyday memorable.
Learn MoreIn-home Features
Appliances
Technology
Building Amenities
On-Site Services
Access
Peace of Mind
On-site Management
Parking
Prices and special offers valid for new residents only. Pricing and availability subject to change at any time.
| Transit | Distance |
|---|---|
| Concord Ave opp Smith Pl Stop | 0.31 Miles |
| Alewife Station | 0.35 Miles |
| Airport | Distance |
|---|---|
| Logan International Airport | 7.11 Miles |
| Colleges | Distance |
|---|---|
| Harvard University | 1.77 Miles |
| Tufts | 1.82 Miles |
| MIT | 3.35 Miles |
| Northeastern University | 4.5 Miles |
| Hospitals | Distance |
|---|---|
| Mount Auburn Hospital | 1.27 Miles |
| Harvard Square Clinic | 1.84 Miles |
| CHA Cambridge Hospital | 2.34 Miles |
If you're a current resident and have a question or concern, we're here to help.
Contact UsCamilla Jocher
General Manager
Leah Cataldo
Regional Manager
Q: I love my pet. Can I bring it with me?
A: Absolutely, we welcome pets at our community.
Q: I’m interested in the studio floor plan. What is its starting price?
A: Our studio apartments usually start at $3,043 per month.
Q: I’m interested in the 1 bedroom floor plan. What is its starting price?
A: Our 1 bedroom apartments usually start at $3,063 per month.
Q: I’m interested in the 2 bedroom floor plan. What is its starting price?
A: Our 2 bedroom apartments usually start at $3,630 per month.
Select amenities from the list below to calculate the total cost of your monthly rent.
This will save your selected amenities and automatically add the cost to other floor plans.
Enter your email address associated with your account, and we’ll email you a link to reset your password.
Thank you. Your email has been sent. Please check your inbox for a link to reset your password.
Didn’t get an email? Resend
