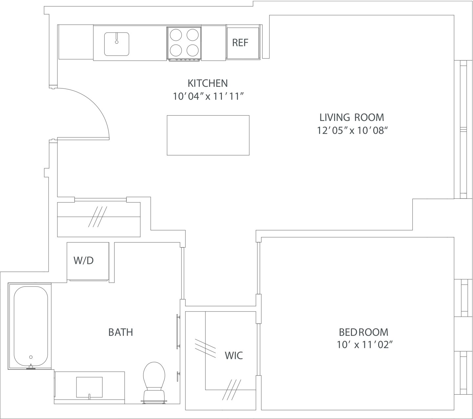
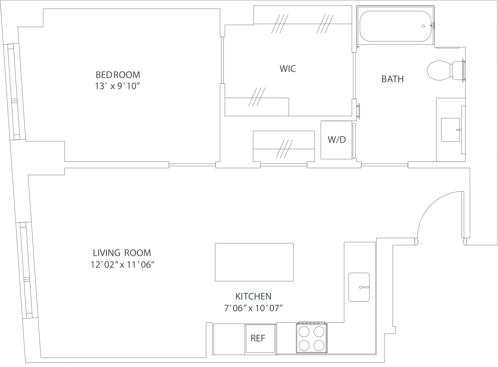
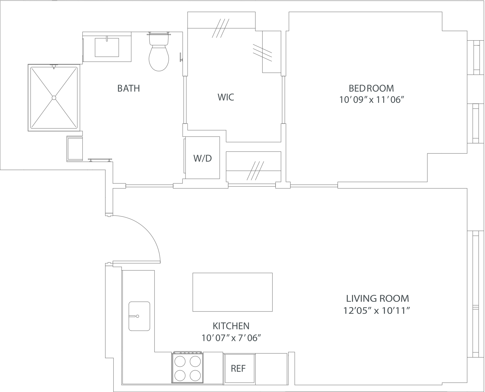
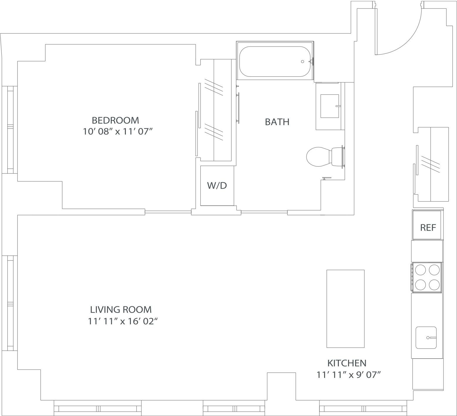
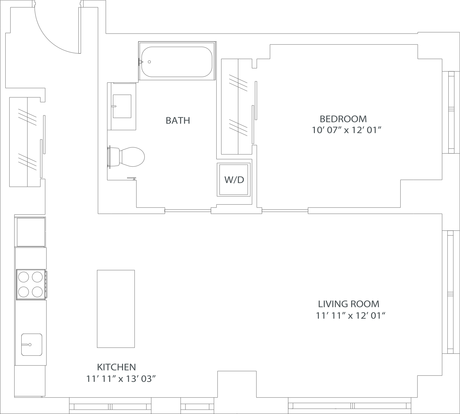
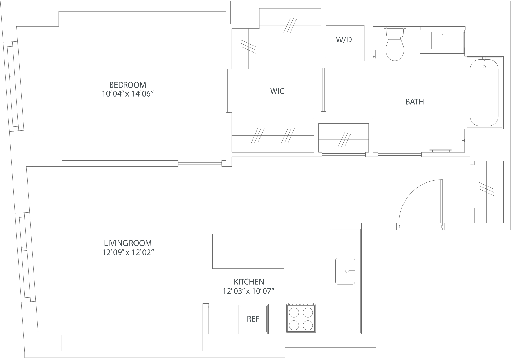
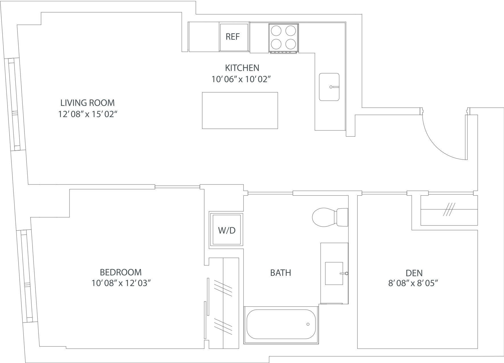
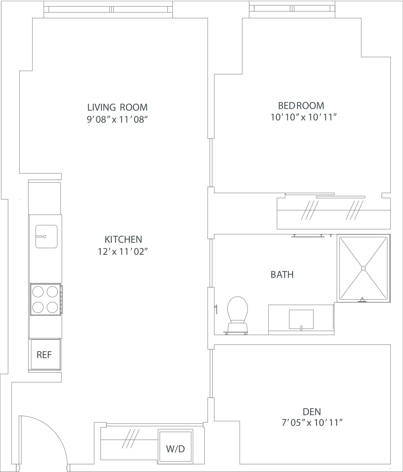
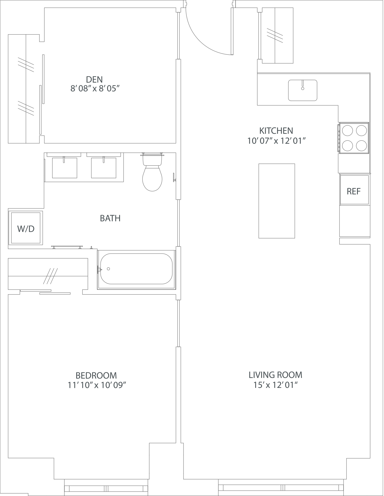
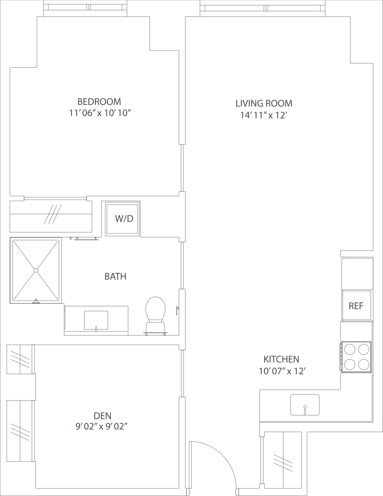
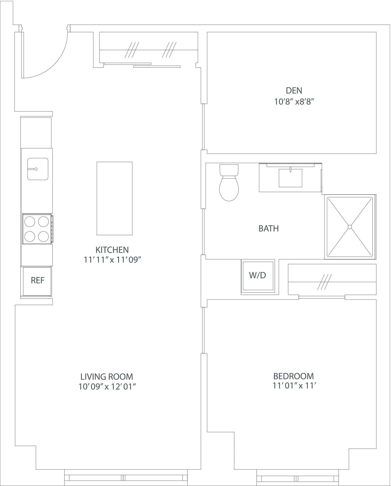
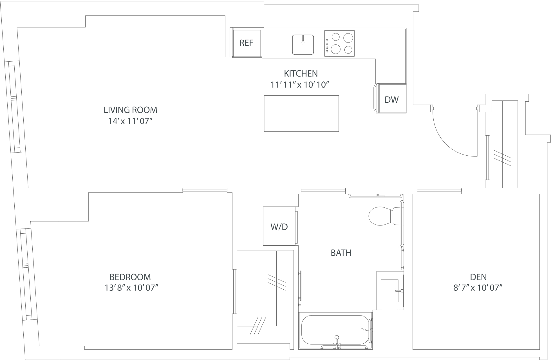
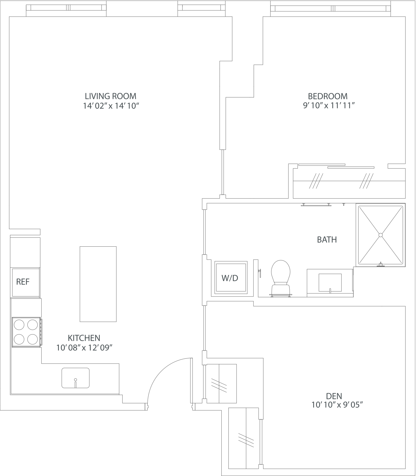
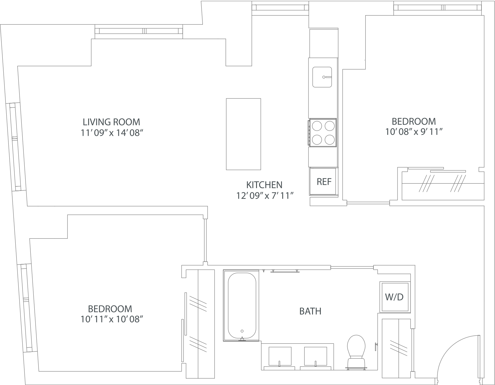
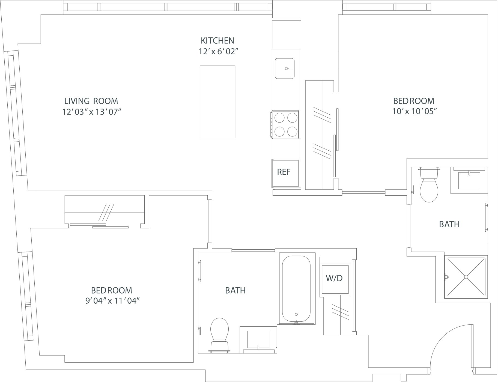
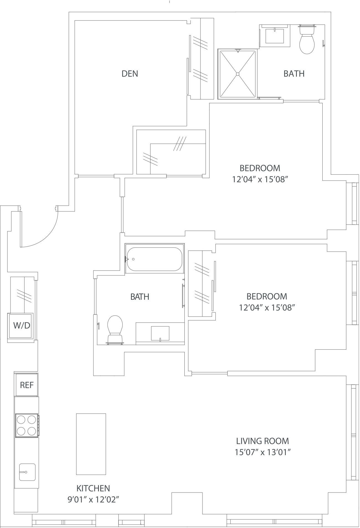
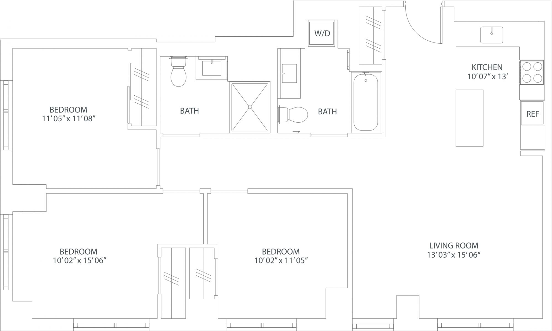
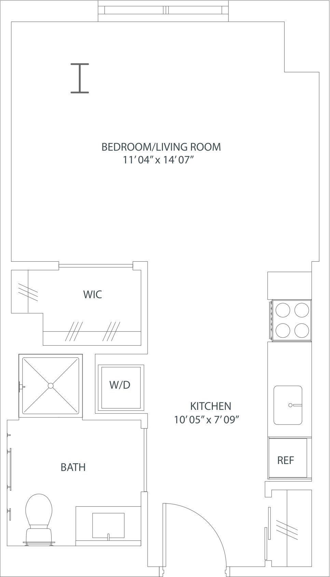
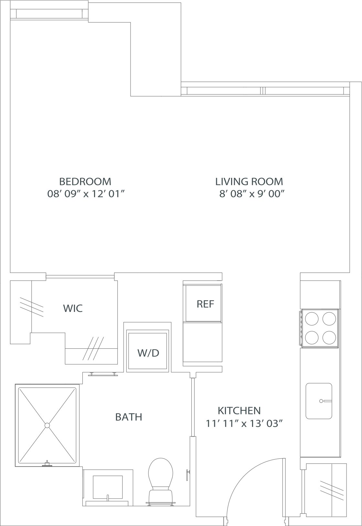
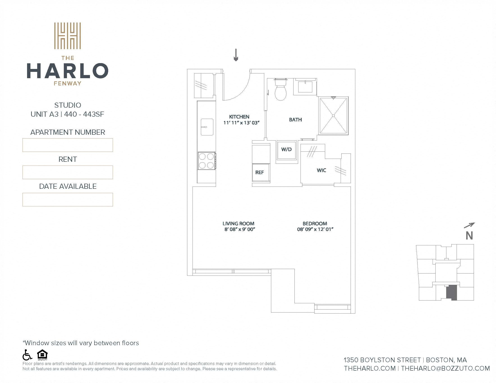
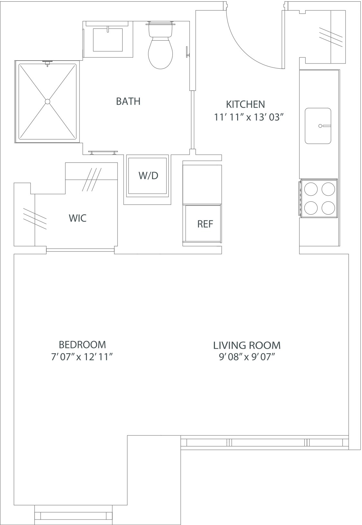
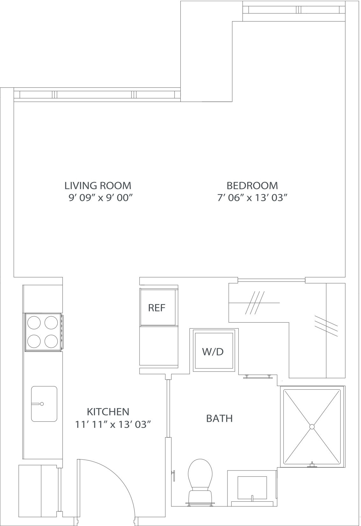
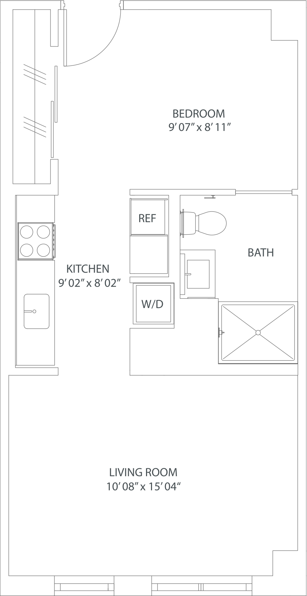
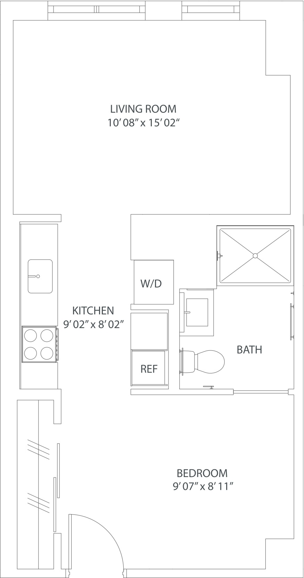
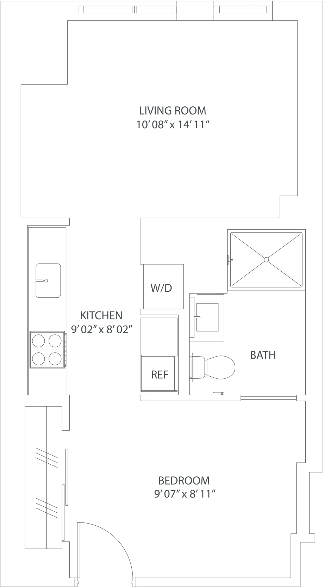
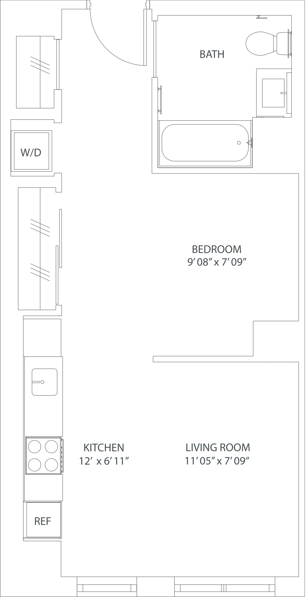
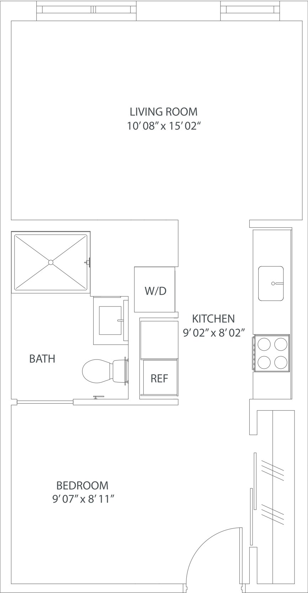
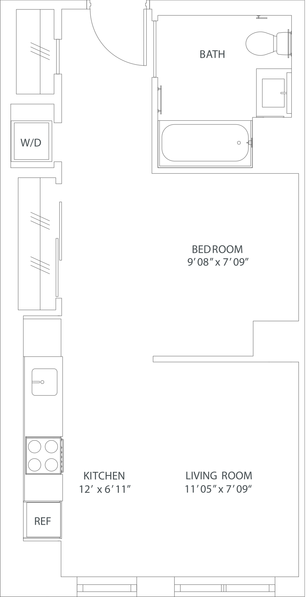
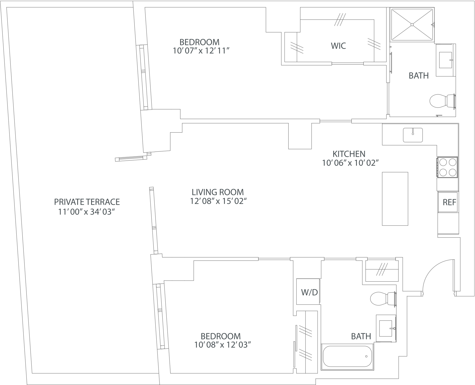
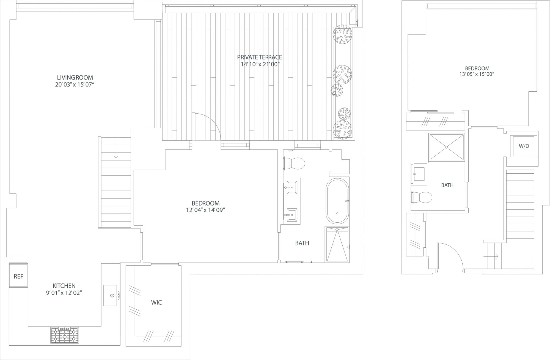
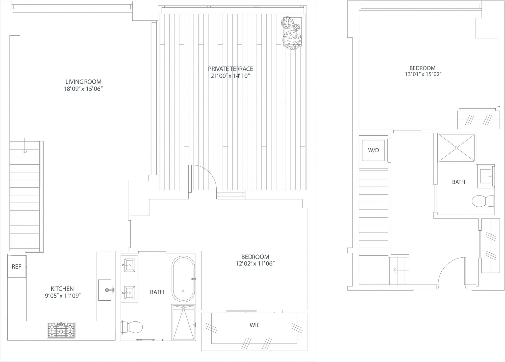
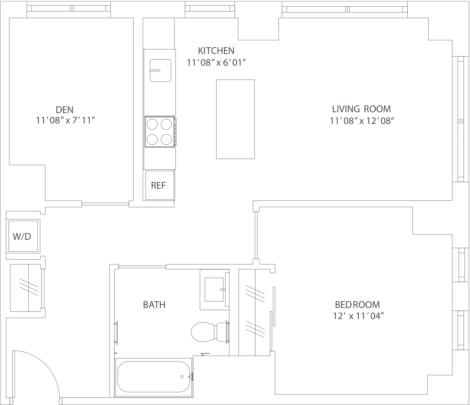
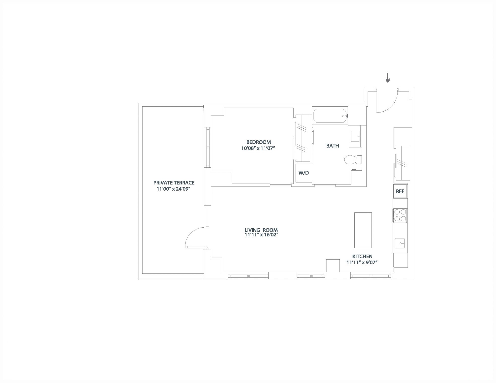
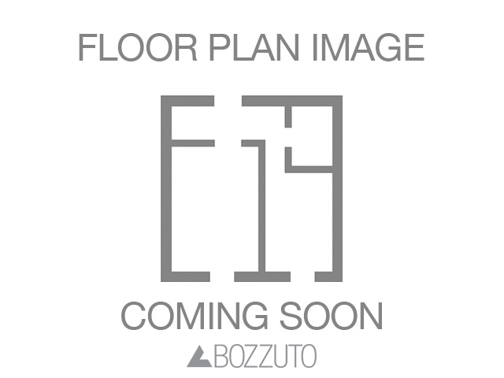
Because we strive to meet your needs, simplify your life and delight you in ways that make the everyday memorable.
Learn MoreAppliances
In-home Features
Technology
Other
Peace of Mind
On-Site Services
Building Amenities
Access
Parking
Other
Prices and special offers valid for new residents only. Pricing and availability subject to change at any time.
From the perfect cup of morning coffee to drinks with friends after work, the essentials are only steps away.
Walker's Paradise. Daily errands do not require a car.
Rider's Paradise. World-class public transportation.
Very Bikeable. Daily errands can be accomplished on a bike.
Calculate My Commute| Transit | Distance |
|---|---|
| Yawkey | 0.26 Miles |
| Fenway Station | 0.27 Miles |
| Blandford Street Station | 0.38 Miles |
| Kenmore | 0.4 Miles |
| Saint Marys Street | 0.45 Miles |
| Museum of Fine Arts | 0.46 Miles |
| Boston University East | 0.47 Miles |
| Longwood | 0.54 Miles |
| Northeastern University | 0.58 Miles |
| Hawes Street | 0.6 Miles |
| Ipswich St @ Boylston St | 0.23 Miles |
| Ipswich St @ Lansdowne St | 0.36 Miles |
| Park Dr @ Beacon St | 0.37 Miles |
| Kilmarnock St @ Peterborough St | 0.05 Miles |
| Kilmarnock St @ Queensberry St | 0.1 Miles |
| Jersey St @ Boylston | 0.1 Miles |
| 132 Brookline Ave opp Fullerton St | 0.1 Miles |
| Boylston St @ Jersey St | 0.1 Miles |
| Brookline Ave @ Fullerton St | 0.11 Miles |
| Queensberry St @ Jersey St | 0.14 Miles |
| Airport | Distance |
|---|---|
| Boston Logan International Airport | 4.83 Miles |
| Signature Flight Support BOS - Boston Logan Int'l Airport | 4.45 Miles |
| A2 Global Shipping | 2.18 Miles |
| WBZ Heliport | 2.26 Miles |
| A2 Global Shipping | 1.52 Miles |
| Massachusetts General Hospital | 2.06 Miles |
| Boston Logan International Airport Terminal B | 4.31 Miles |
| A2 Global Shipping | 5.17 Miles |
| Hospital Helipad | 0.63 Miles |
| Boston City Hospital Heliport | 1.59 Miles |
| Massachusetts General Hospital Helipad | 2.07 Miles |
| Boston Globe Heliport | 3.05 Miles |
| Car rental , Boston Airport | 3.92 Miles |
| Maverick St. Resident Gate East Boston | 3.96 Miles |
| JetBlue Airways (Maintenance-Materials) Hangar Facility | 4.36 Miles |
| Boston Logan International Airport - Terminal C Arrivals | 4.52 Miles |
| PG Heliport | 5.38 Miles |
| Miltt NDB BO 375 | 5.49 Miles |
| Alaska Airlines Departure Terminal | 5.51 Miles |
| Boston VORTAC BOS 112.7 074X | 5.69 Miles |
| Commuter Rail/Subway | Distance |
|---|---|
| Yawkey | 0.26 Miles |
| Colleges | Distance |
|---|---|
| Emmanuel College | 0.24 Miles |
| Hospitals | Distance |
|---|---|
| Massachusetts General Hospital | 2.06 Miles |
| Beth Israel Deaconess Medical Center | 0.39 Miles |
| Floating Hospital for Children at Tufts Medical Center | 1.86 Miles |
| CHA Cambridge Hospital | 2.16 Miles |
| Franciscan Children's | 2.28 Miles |
| CHA Somerville Hospital | 3.21 Miles |
| Mass General Hospital: Corrigan Minehan Heart Center | 2.06 Miles |
| Trinkets and Treasures Gift Shop | 0.53 Miles |
| Boston Medical Center | 1.46 Miles |
| Boston Children's Hospital | 0.52 Miles |
| Shriners Hospital For Children | 2.15 Miles |
| New England Baptist Hospital | 1.08 Miles |
Check availability to see which apartments will be available for your move-in date, or schedule a tour to discover everything that life at The Harlo has to offer.
If you're a current resident and have a question or concern, we're here to help.
Contact UsAmanda Boaz
General Manager
Joshua Guimond
Regional Vice President
Q: I love my pet. Can I bring it with me?
A: Absolutely, we welcome pets at our community.
Q: I’m interested in the studio floor plan. What is its starting price?
A: Our studio apartments usually start at $3,551 per month.
Q: I’m interested in the 1 bedroom floor plan. What is its starting price?
A: Our 1 bedroom apartments usually start at $4,313 per month.
Q: I’m interested in the 2 bedroom floor plan. What is its starting price?
A: Our 2 bedroom apartments usually start at $5,762 per month.
Q: I’m interested in the 3 bedroom floor plan. What is its starting price?
A: Our 3 bedroom apartments usually start at $6,835 per month.
Select amenities from the list below to calculate the total cost of your monthly rent.
This will save your selected amenities and automatically add the cost to other floor plans.
Enter your email address associated with your account, and we’ll email you a link to reset your password.
Thank you. Your email has been sent. Please check your inbox for a link to reset your password.
Didn’t get an email? Resend
