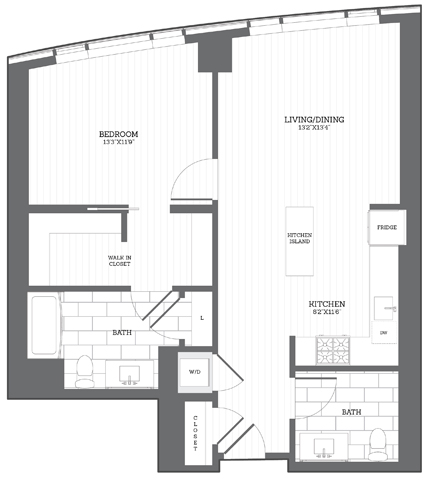
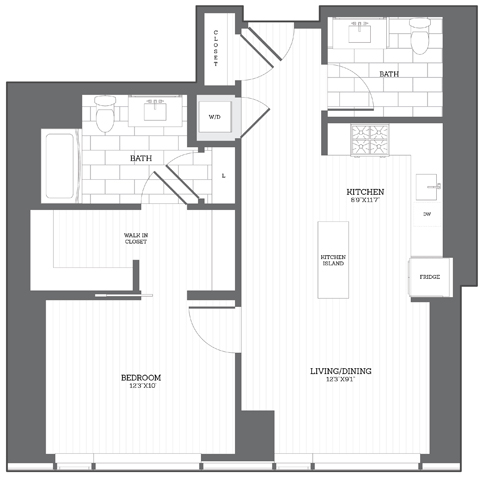
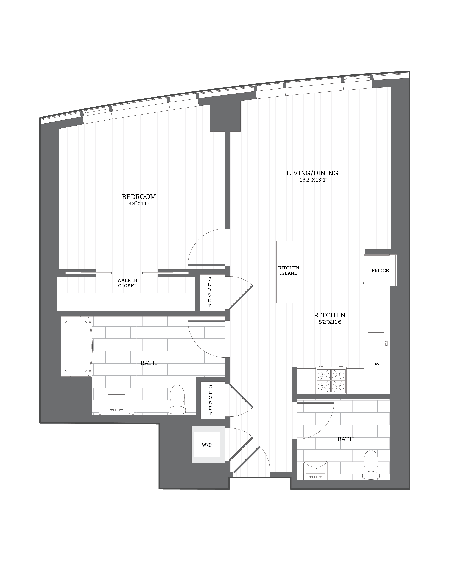
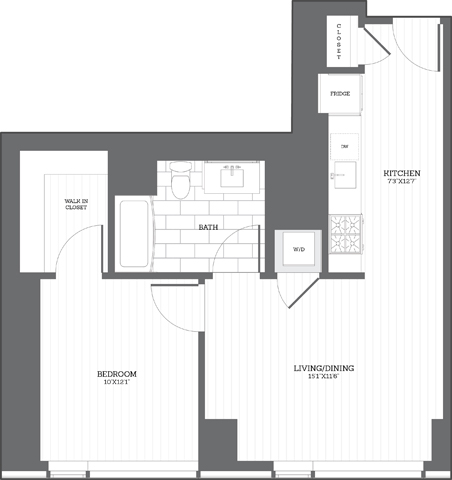
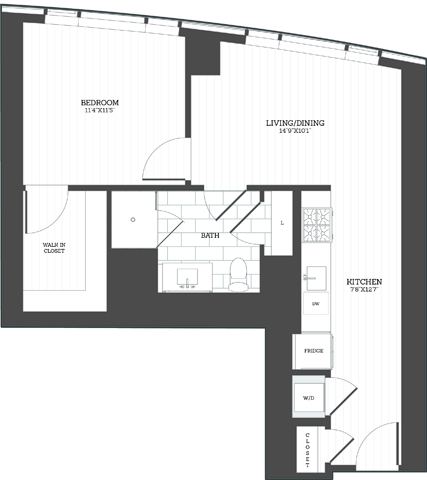
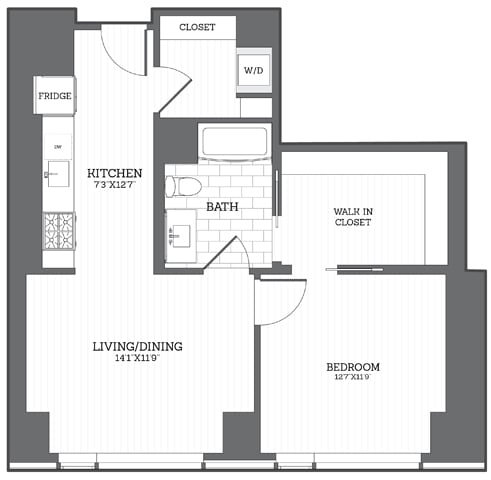
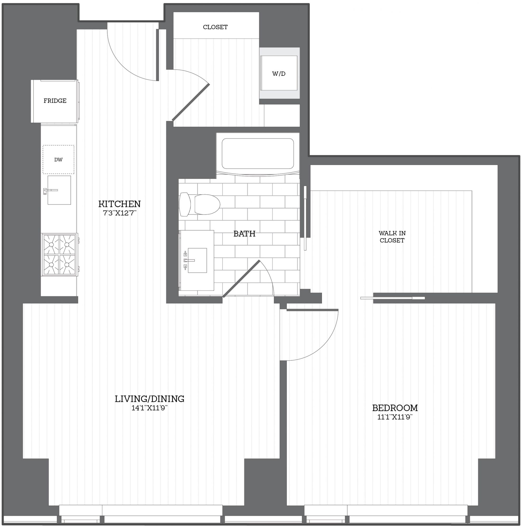
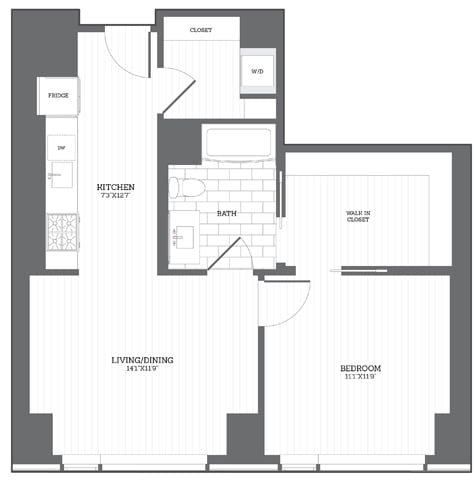
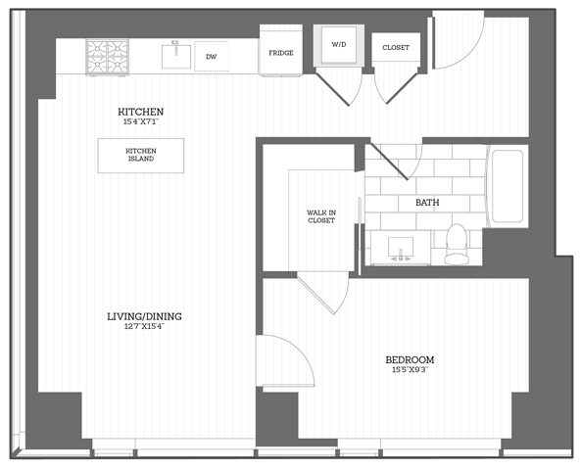
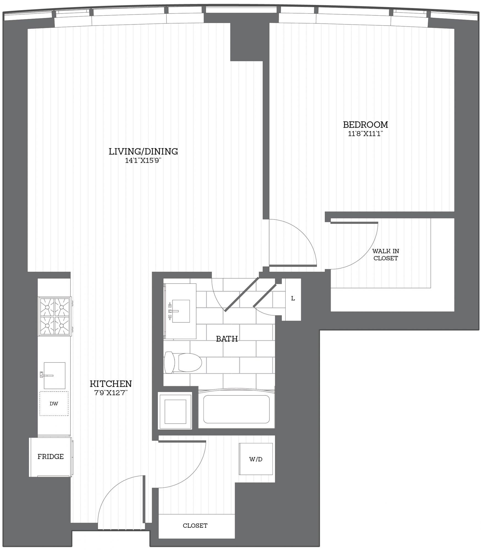
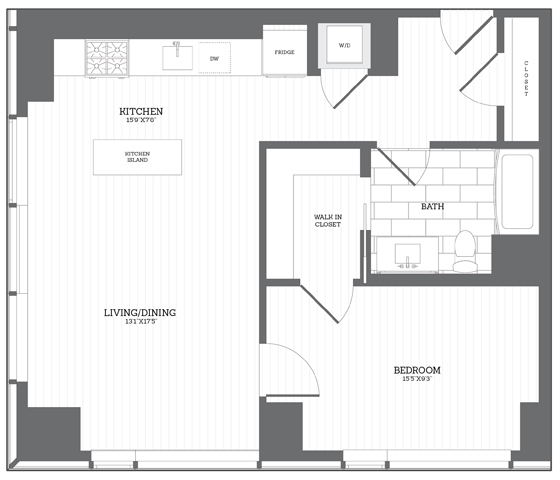
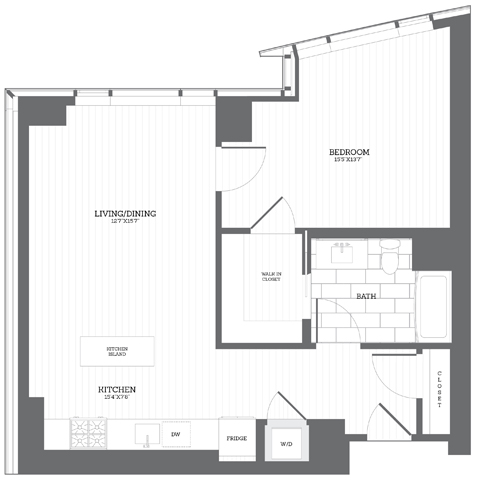
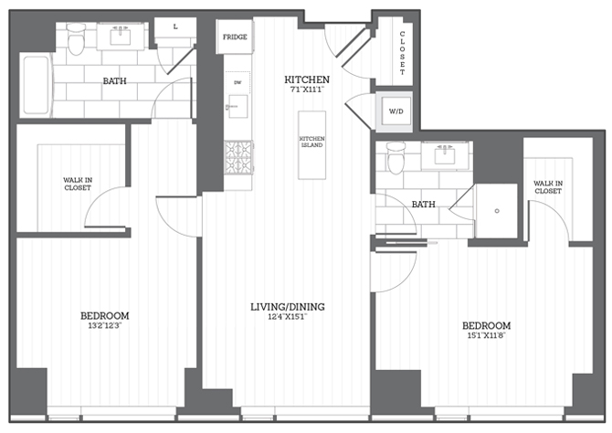
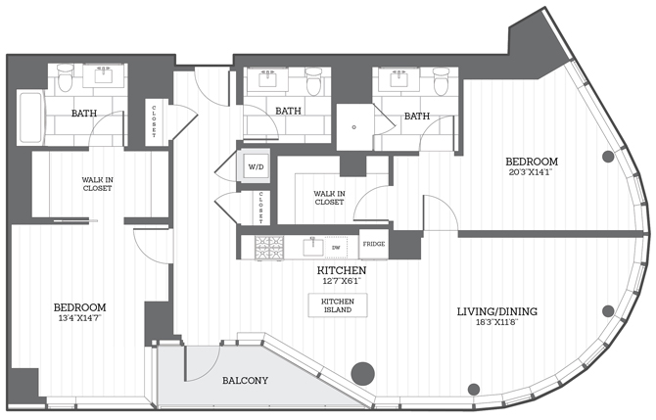
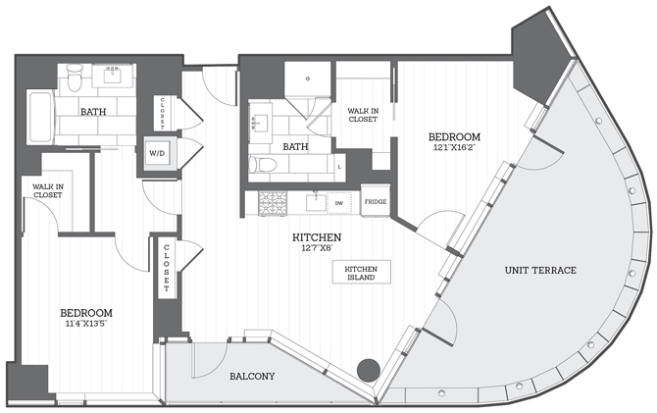
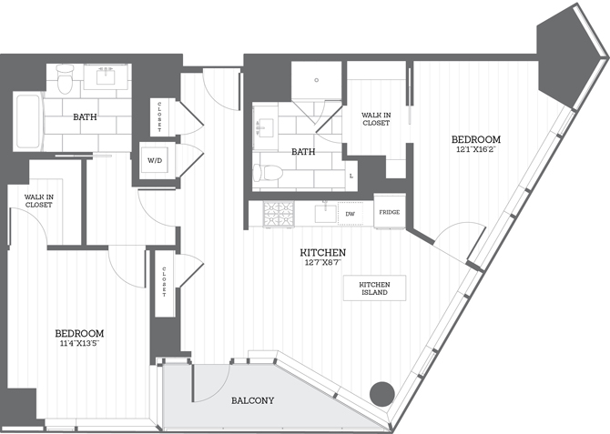
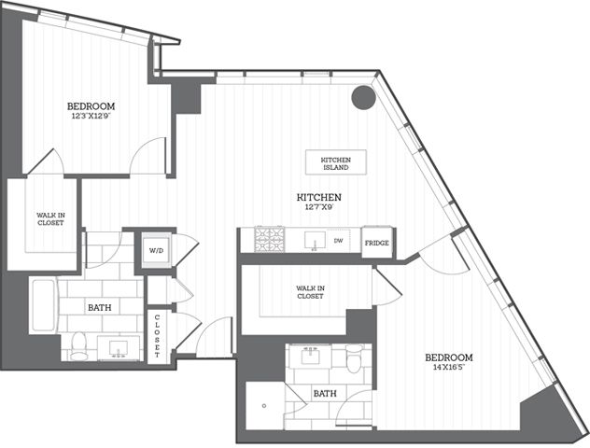
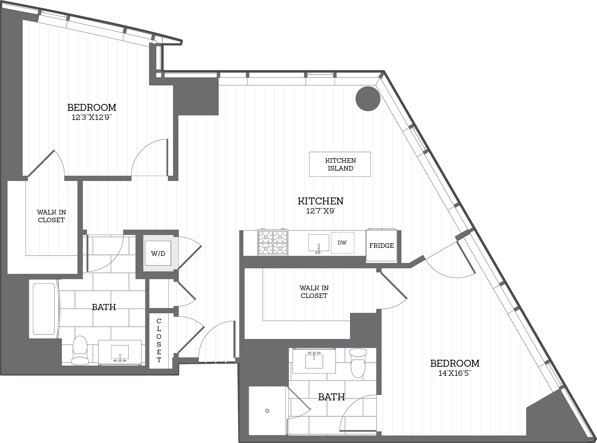
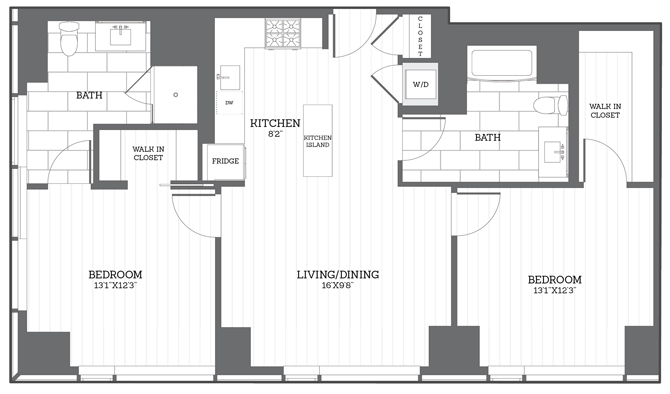
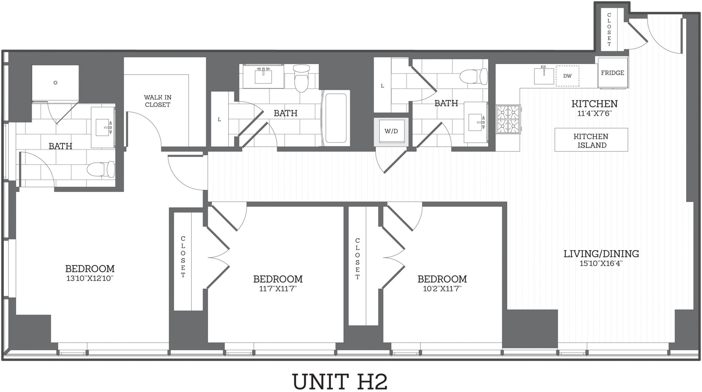
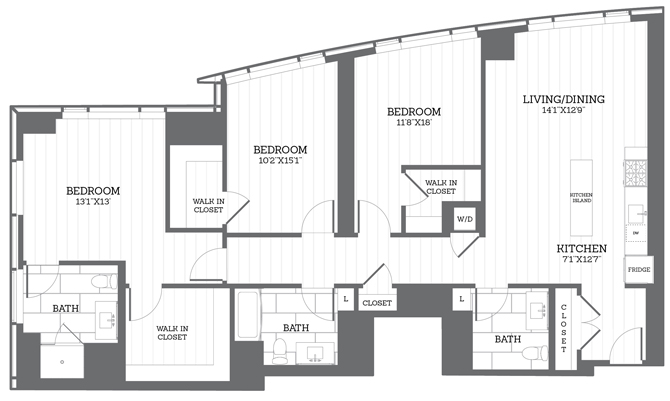
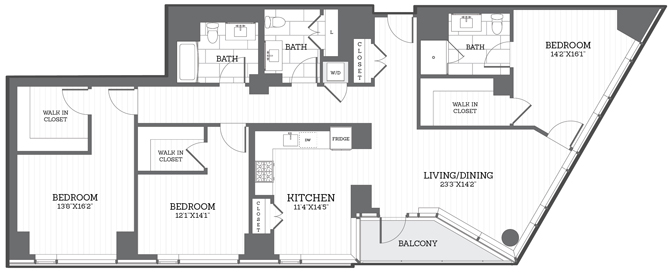
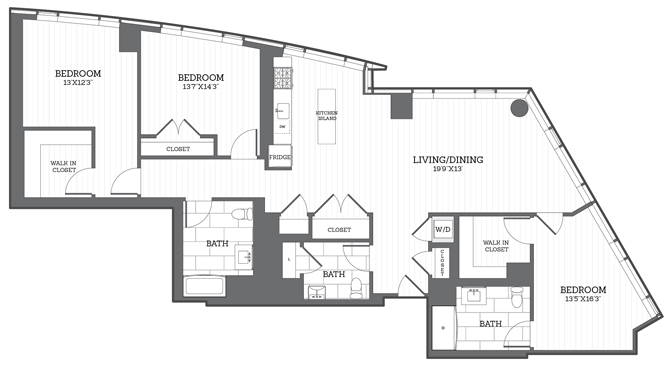
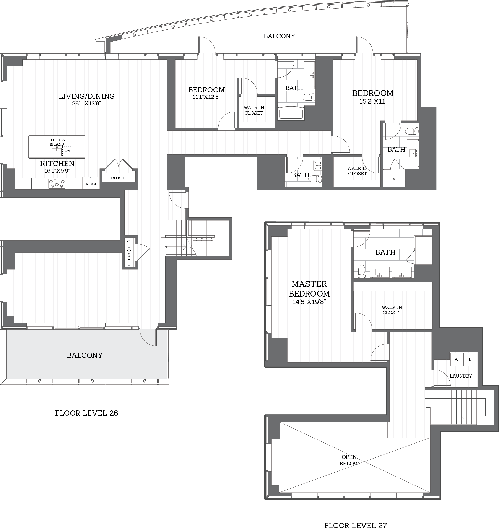
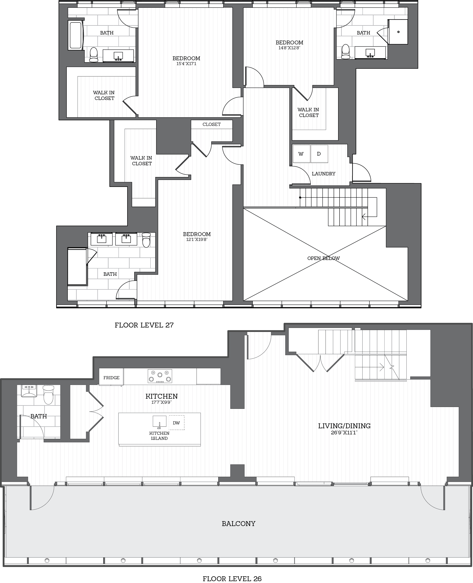
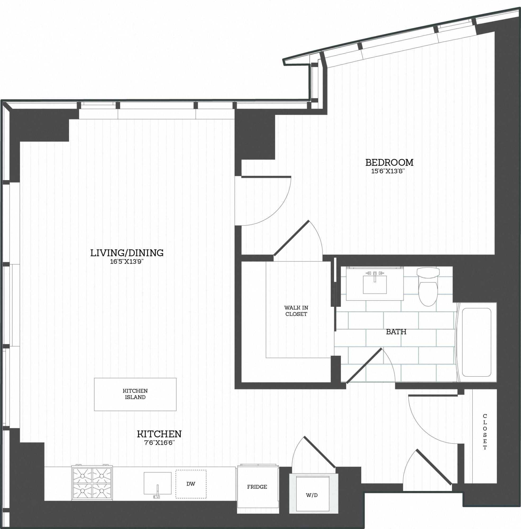
Because we strive to meet your needs, simplify your life and delight you in ways that make the everyday memorable.
Learn MoreIn-home Features
Peace of Mind
Appliances
Technology
Other
On-Site Services
Building Amenities
Peace of Mind
Access
On-site Management
Parking
Other
Prices and special offers valid for new residents only. Pricing and availability subject to change at any time.
From the perfect cup of morning coffee to drinks with friends after work, the essentials are only steps away.
| Transit | Distance |
|---|---|
| Back Bay Station | 0.48 Miles |
| Prudential | 0.16 Miles |
| Hynes Convention Center | 0.2 Miles |
| Symphony Station | 0.23 Miles |
| Massachusetts Ave @ Massachusetts Ave Station | 0.31 Miles |
| Northeastern University | 0.46 Miles |
| Tremont St @ W Newton St | 0.53 Miles |
| Airport | Distance |
|---|---|
| Boston Logan International Airport | 4.07 Miles |
| Signature Flight Support BOS - Boston Logan Int'l Airport | 3.72 Miles |
| A2 Global Shipping | 1.41 Miles |
| WBZ Heliport | 2.79 Miles |
| Commuter Rail/Subway | Distance |
|---|---|
| Back Bay Station | 0.48 Miles |
| Colleges | Distance |
|---|---|
| Berklee College of Music | 0.25 Miles |
| Commonwealth Children's Center | 1.48 Miles |
| Jumpstart For Young Children | 1.82 Miles |
| Cultural Care Au Pair | 1.81 Miles |
| Northeastern University | 0.48 Miles |
| Boston University | 1.1 Miles |
| Hospitals | Distance |
|---|---|
| Planned Parenthood - Greater Boston Health Center | 2 Miles |
| Floating Hospital for Children at Tufts Medical Center | 1.09 Miles |
| CHA Cambridge Hospital | 2.23 Miles |
| Kerim Munir, MD, MPH, DSs | 1.19 Miles |
| Rosalind Brown, MD, CM, FRCP(C) | 1.17 Miles |
| Wen-Hann Tan, MBBS | 1.19 Miles |
Check availability to see which apartments will be available for your move-in date, or schedule a tour to discover everything that life at 30 Dalton has to offer.
If you're a current resident and have a question or concern, we're here to help.
Contact UsAnthony Bagge
General Manager
Joshua Guimond
Regional Vice President
Q: I love my pet. Can I bring it with me?
A: We love pets, but currently are only welcoming human residents at our community.
Q: I’m interested in the 1 bedroom floor plan. What is its starting price?
A: Our 1 bedroom apartments usually start at $4,825 per month.
Q: I’m interested in the 2 bedroom floor plan. What is its starting price?
A: Our 2 bedroom apartments usually start at $6,571 per month.
Q: I’m interested in the 3 bedroom floor plan. What is its starting price?
A: Our 3 bedroom apartments usually start at $27,208 per month.
Select amenities from the list below to calculate the total cost of your monthly rent.
This will save your selected amenities and automatically add the cost to other floor plans.
Enter your email address associated with your account, and we’ll email you a link to reset your password.
Thank you. Your email has been sent. Please check your inbox for a link to reset your password.
Didn’t get an email? Resend
