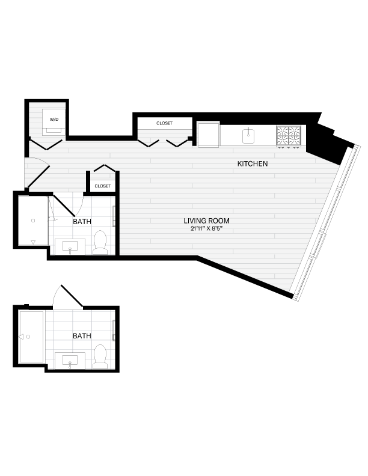
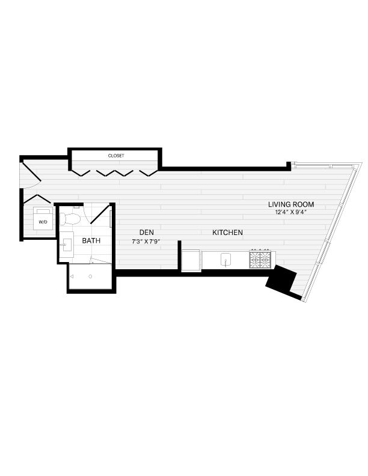
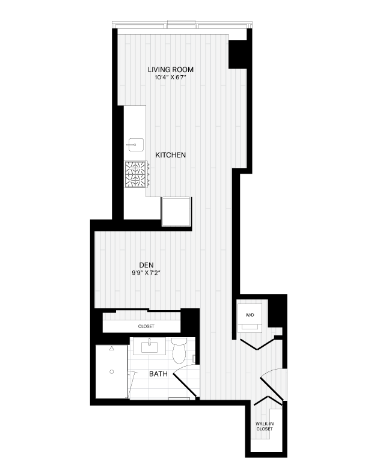
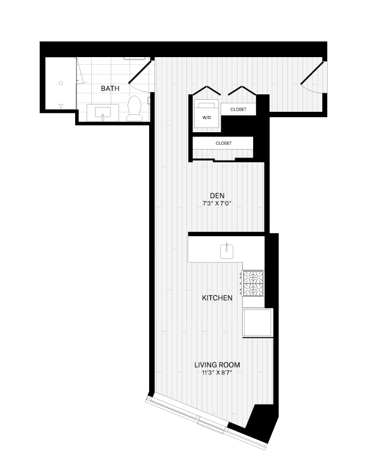
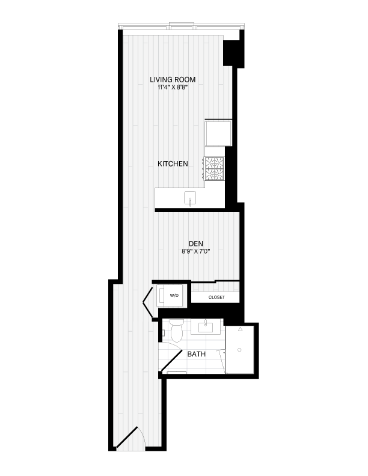
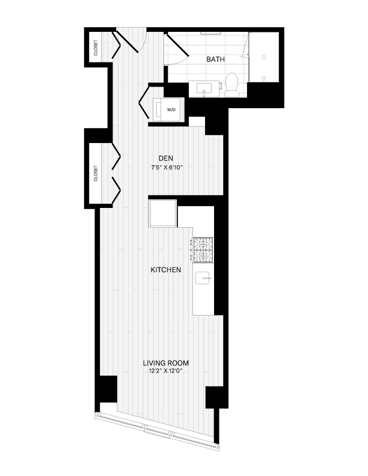
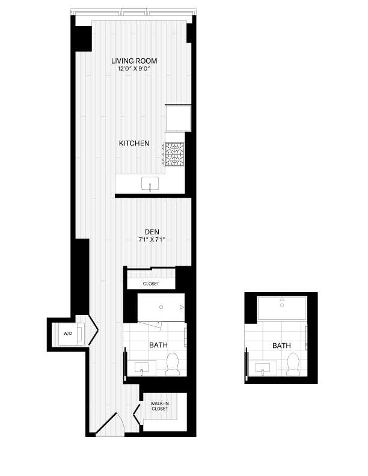
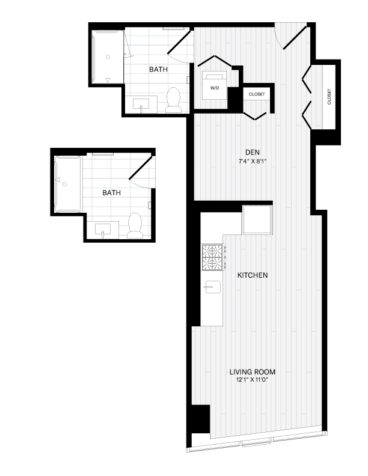
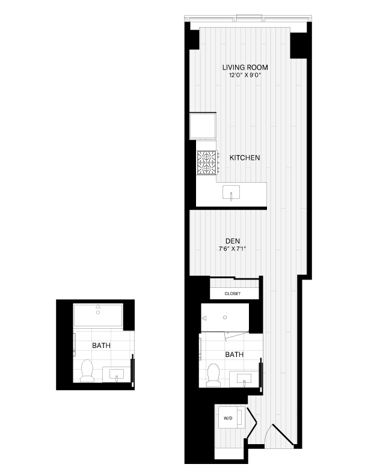
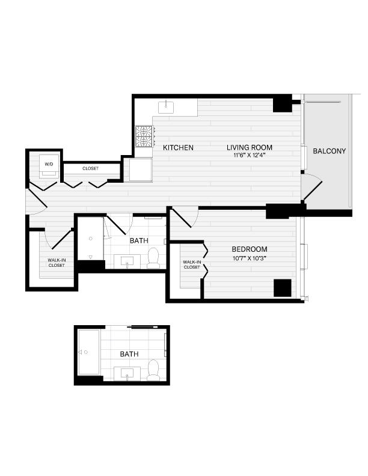
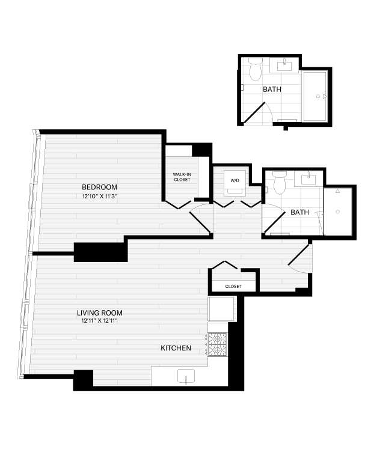
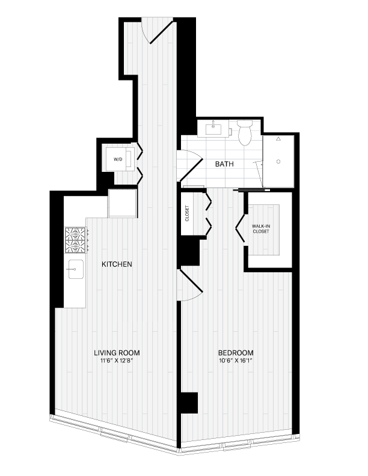
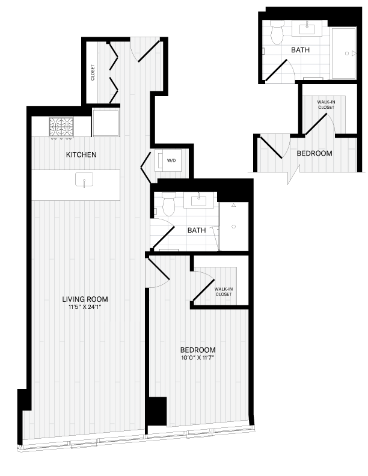
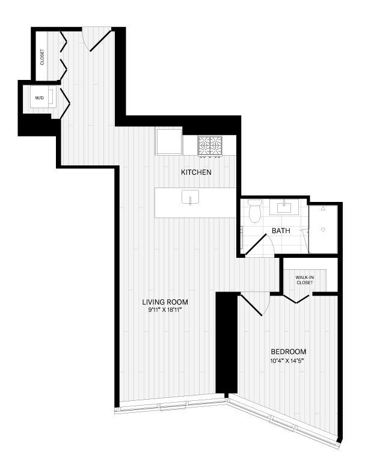
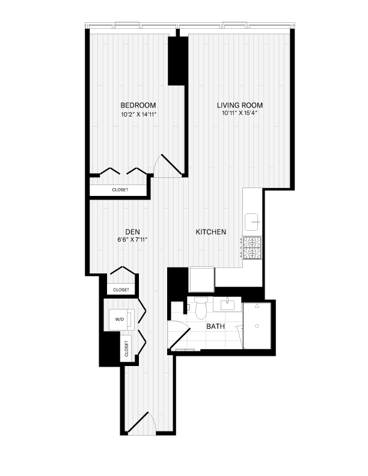
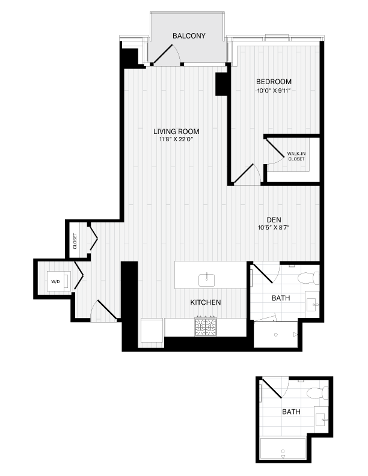
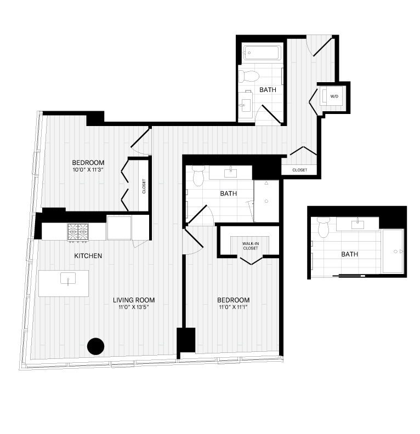
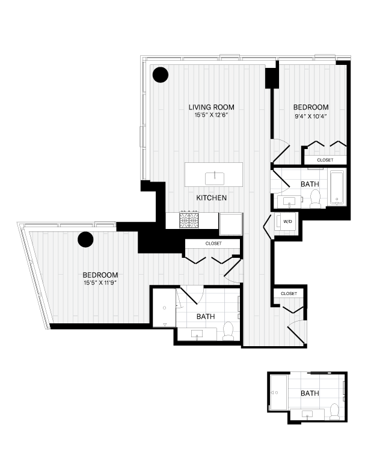
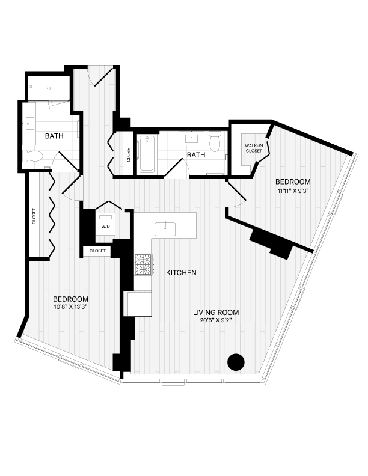
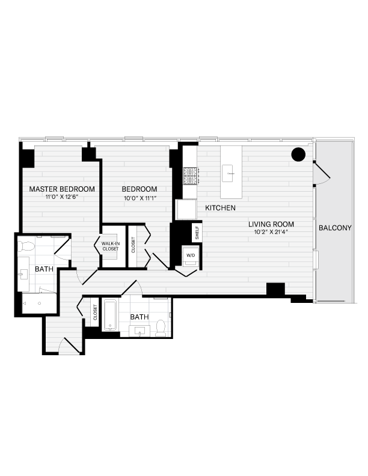
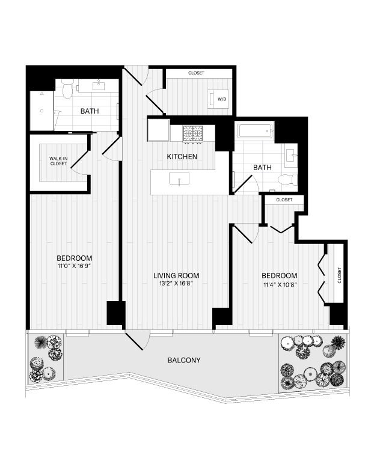
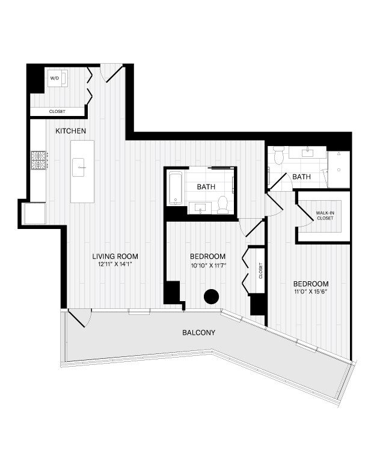
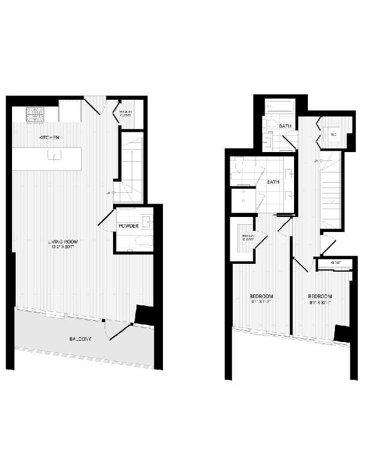
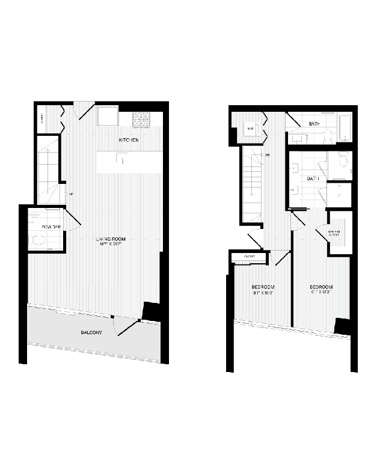
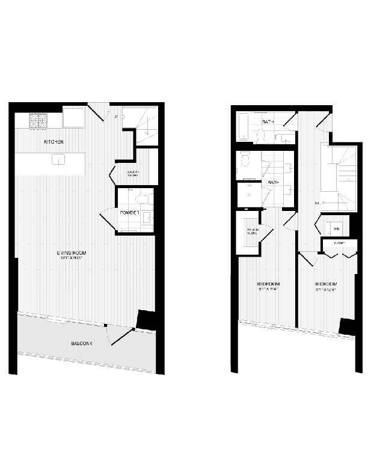
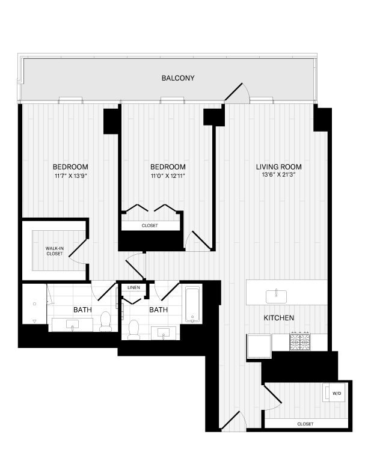
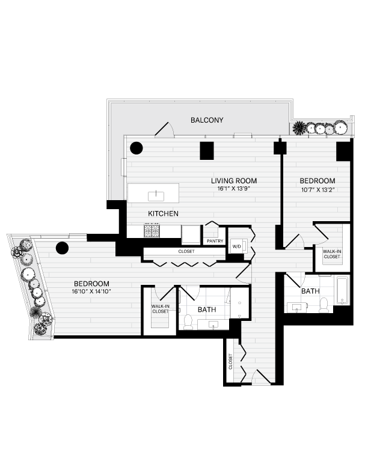
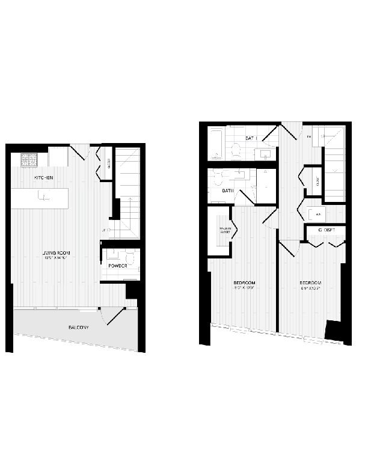
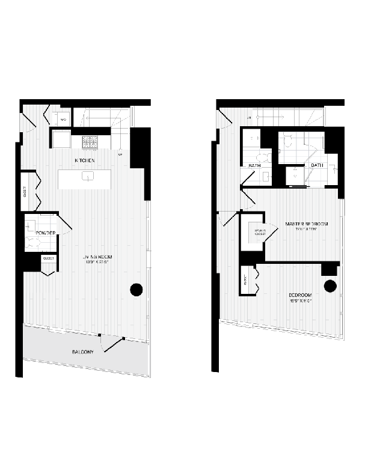
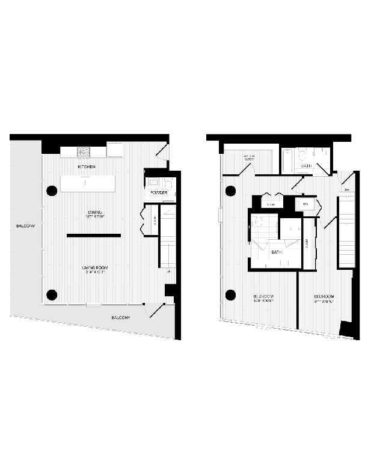
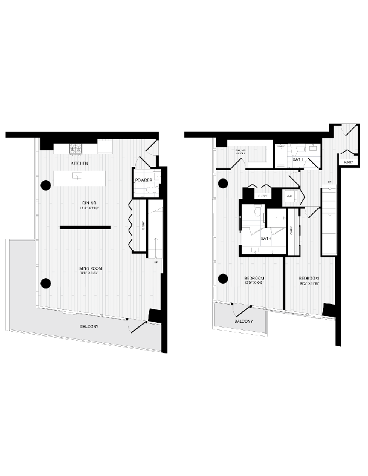
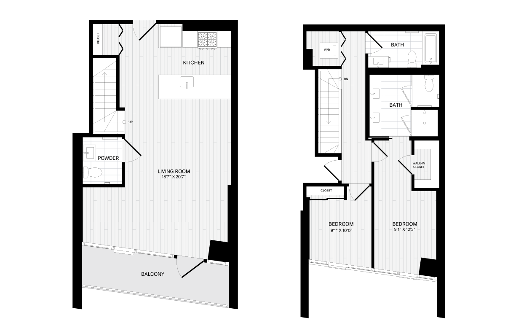
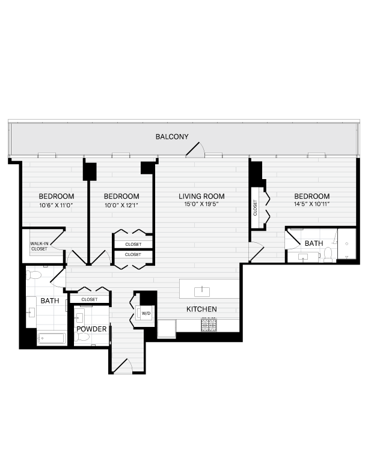
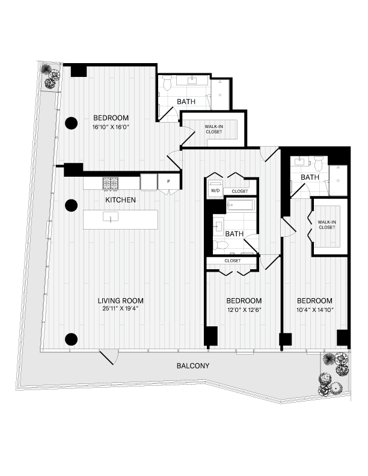
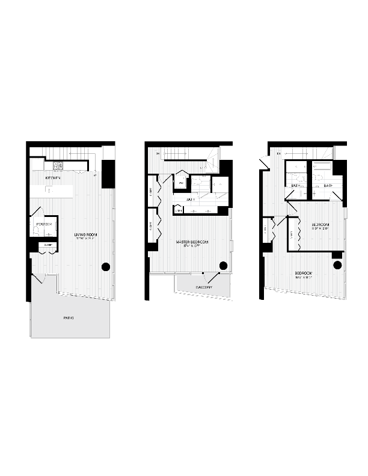
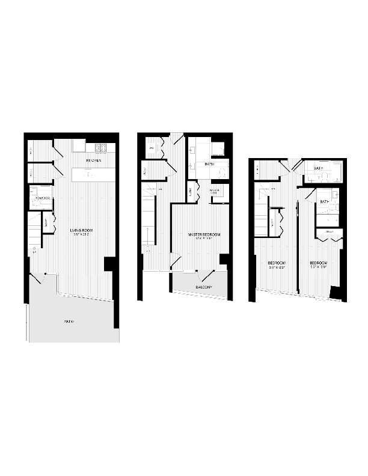
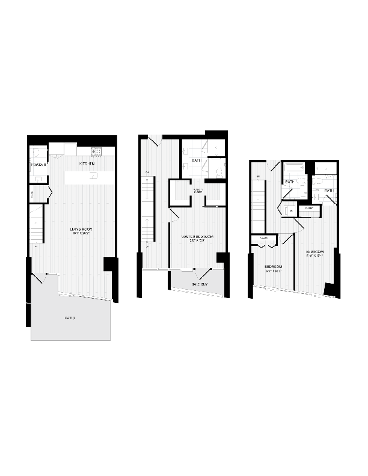
Because we strive to meet your needs, simplify your life and delight you in ways that make the everyday memorable.
Learn MoreIn-home Features
Technology
Other
Building Amenities
Peace of Mind
On-site Management
On-Site Services
Parking
Access
Other
Prices and special offers valid for new residents only. Pricing and availability subject to change at any time.
Walker's Paradise. Daily errands do not require a car.
Rider's Paradise. World-class public transportation.
Very Bikeable. Biking is convenient for most trips.
Calculate My Commute| Transit | Distance |
|---|---|
| Chicago Union Station | 0.54 Miles |
| SLT North America | 0.13 Miles |
| Greyhound: Bus Station | 0.5 Miles |
| South Loop Fitplex | 0.47 Miles |
| Roosevelt Station (Red Line) | 0.47 Miles |
| LaSalle Street | 0.19 Miles |
| LaSalle Street | 0.21 Miles |
| Megabus Stop on W Polk St. Between S Clinton St and S Canal St | 0.31 Miles |
| Canal & Van Buren | 0.42 Miles |
| Jackson | 0.45 Miles |
| Jackson | 0.48 Miles |
| Jackson & Canal | 0.48 Miles |
| Future Road | 0.37 Miles |
| Van Buren Street Station | 0.58 Miles |
| Jackson & Wabash | 0.59 Miles |
| Clark & Harrison | 0.21 Miles |
| Van Buren & Clark | 0.33 Miles |
| Balbo & State | 0.34 Miles |
| State & 9th Street | 0.36 Miles |
| State & Harrison/Congress | 0.36 Miles |
| Airport | Distance |
|---|---|
| Midway Airport | 2.02 Miles |
| Chicago O'Hare Airport | 2.03 Miles |
| Commuter Rail/Subway | Distance |
|---|---|
| LaSalle Street | 0.54 Miles |
| Union Station | 0.47 Miles |
| Van Buren St. | 0.14 Miles |
| Ogilvie | 0.75 Miles |
| Blue Line "L" | 0.3 Miles |
| Red Line "L" | 0.3 Miles |
| Brown Line "L" | 0.4 Miles |
| Purple Line "L" | 0.4 Miles |
| Pink Line "L" | 0.5 Miles |
| Green Line "L" | 0.7 Miles |
| Orange Line "L" | 0.7 Miles |
| Colleges | Distance |
|---|---|
| DePaul University - Lincoln Park Student Center | 3.64 Miles |
| The University of Chicago | 6.08 Miles |
| Loyola University Chicago | 8.82 Miles |
| Northwestern University | 12.88 Miles |
| Hospitals | Distance |
|---|---|
| Rush University Medical Center | 1.85 Miles |
| Mercy Hospital & Medical Center | 1.9 Miles |
| Mount Sinai Hospital | 3.22 Miles |
Check availability to see which apartments will be available for your move-in date, or schedule a tour to discover everything that life at The Cooper has to offer.
If you're a current resident and have a question or concern, we're here to help.
Contact UsAmy Boduch
General Manager
Tara Ryan
Regional Vice President
Q: I love my pet. Can I bring it with me?
A: Absolutely, we welcome pets at our community.
Q: I’m interested in the studio floor plan. What is its starting price?
A: Our studio apartments usually start at $2,241 per month.
Q: I’m interested in the 1 bedroom floor plan. What is its starting price?
A: Our 1 bedroom apartments usually start at $2,607 per month.
Q: I’m interested in the 2 bedroom floor plan. What is its starting price?
A: Our 2 bedroom apartments usually start at $3,790 per month.
Select amenities from the list below to calculate the total cost of your monthly rent.
This will save your selected amenities and automatically add the cost to other floor plans.
Enter your email address associated with your account, and we’ll email you a link to reset your password.
Thank you. Your email has been sent. Please check your inbox for a link to reset your password.
Didn’t get an email? Resend
