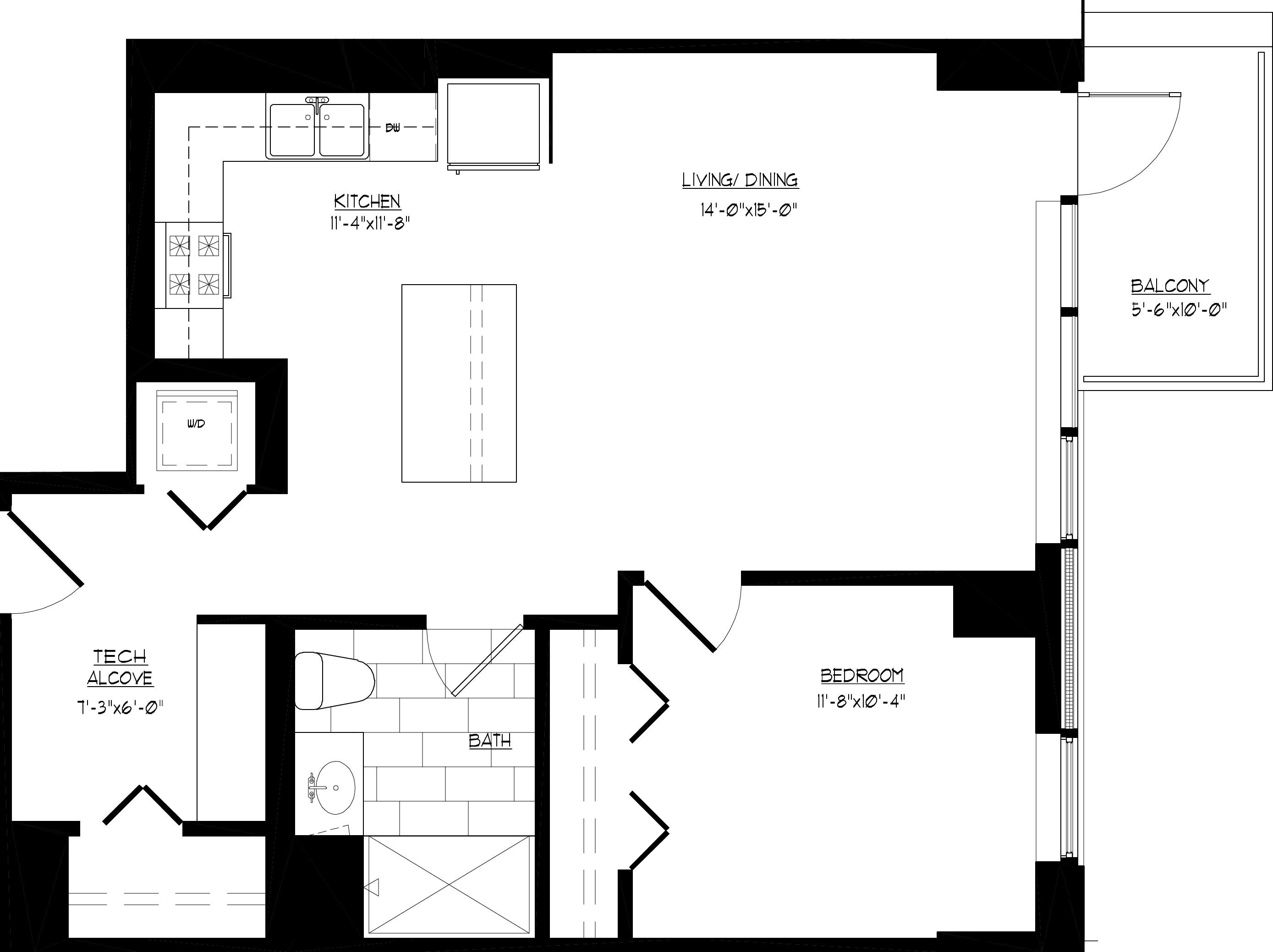
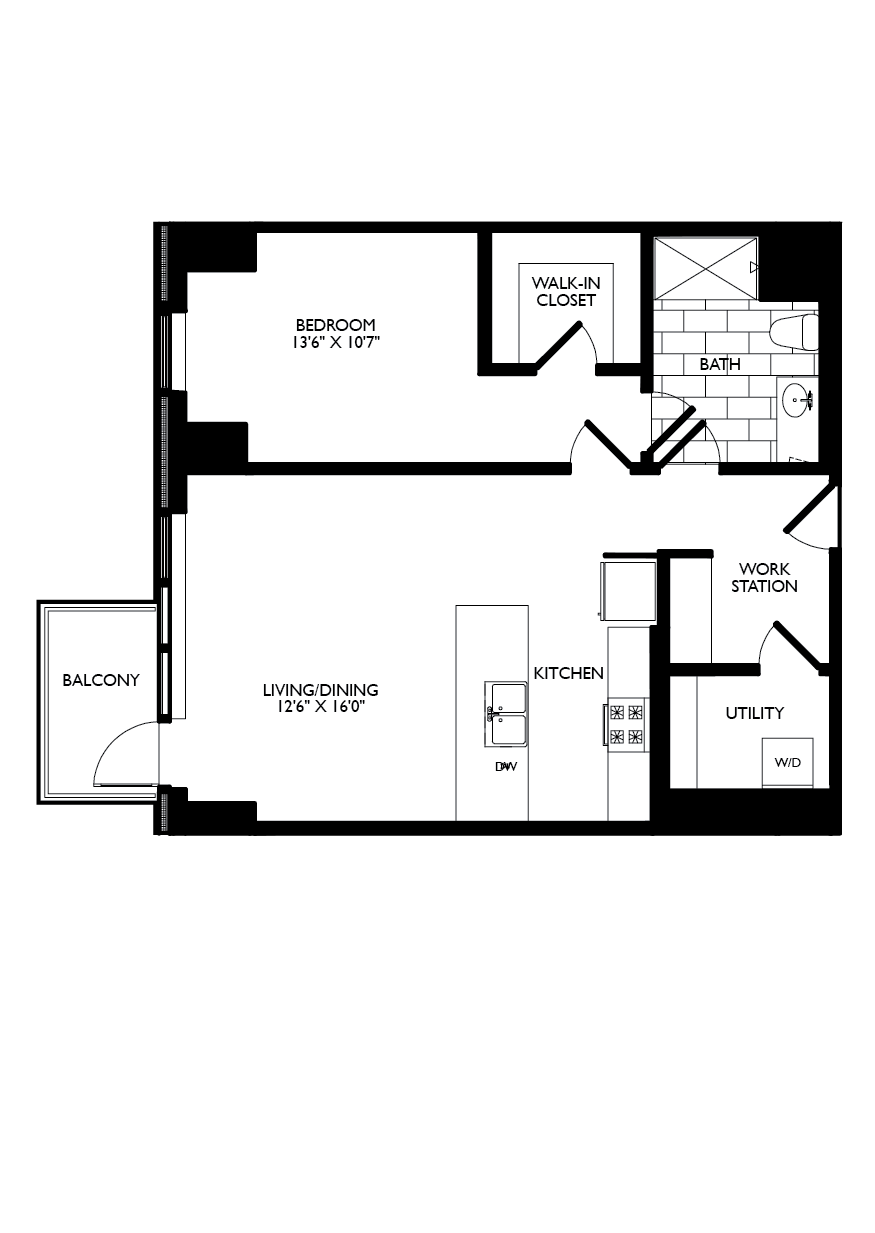
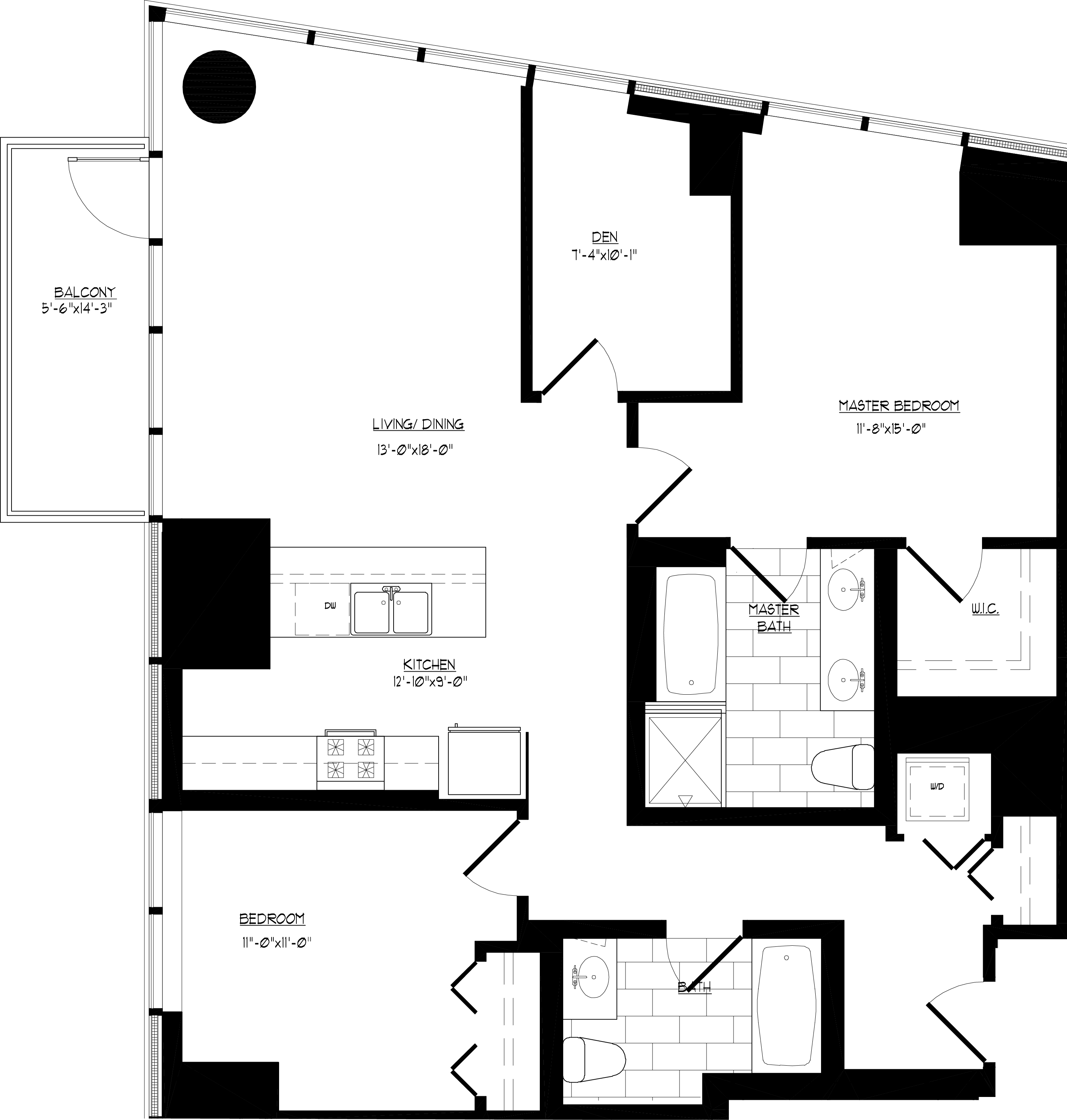
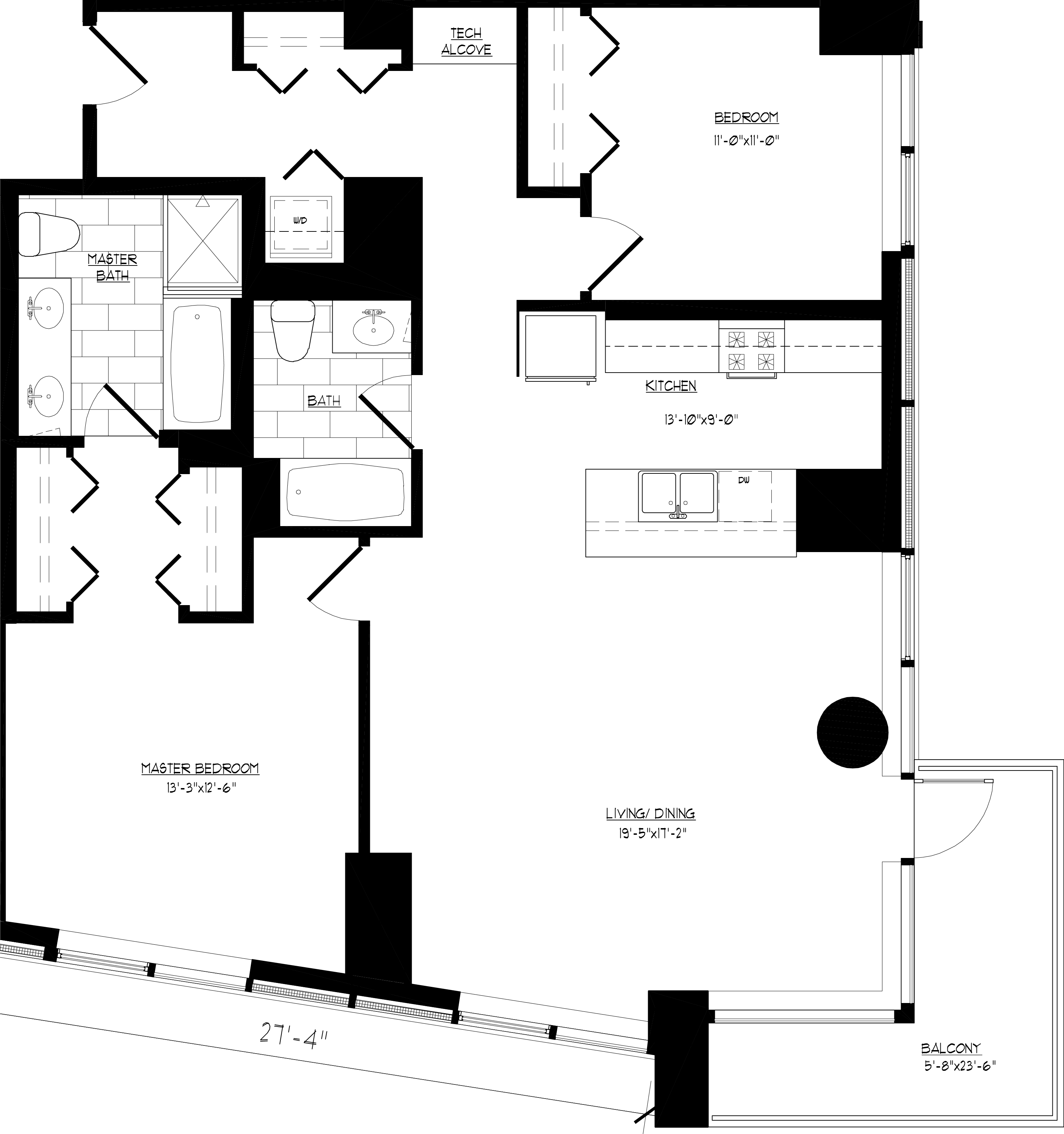
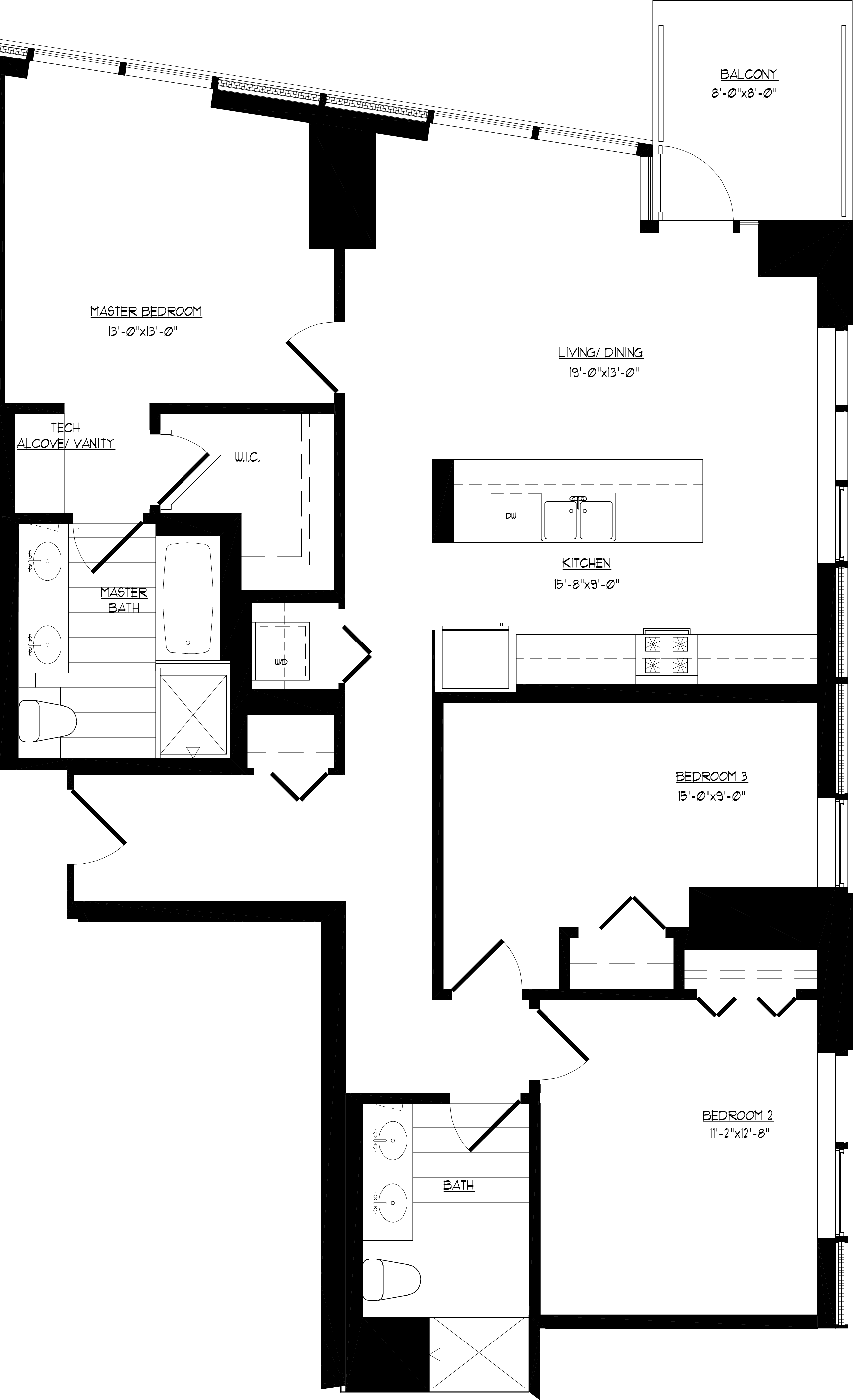
Because we strive to meet your needs, simplify your life and delight you in ways that make the everyday memorable.
Learn MoreIn-home Features
Appliances
Peace of Mind
Technology
Other
On-Site Services
On-site Management
Building Amenities
Peace of Mind
Parking
Other
Prices and special offers valid for new residents only. Pricing and availability subject to change at any time.
From the perfect cup of morning coffee to drinks with friends after work, the essentials are only steps away.
Walker's Paradise. Daily errands do not require a car.
Rider's Paradise. World-class public transportation.
Very Bikeable. Biking is convenient for most trips.
Calculate My Commute| Transit | Distance |
|---|---|
| 66 Bus Stop | 0.14 Miles |
| Airport | Distance |
|---|---|
| O'Hare International Airport | 14.74 Miles |
| Commuter Rail/Subway | Distance |
|---|---|
| Merchandise Mart | 0.53 Miles |
| Chicago Brownline Station | 0.31 Miles |
| Colleges | Distance |
|---|---|
| FFC Old Town | 0.84 Miles |
| Chicago School of Music | 1.61 Miles |
| Jones College Prep | 0.42 Miles |
| FFC Lincoln Park | 0.2 Miles |
| ATS Institute of Technology | 0.6 Miles |
| Feinberg School of Medicine | 3.18 Miles |
| Hospitals | Distance |
|---|---|
| University of Illinois Hospital | 2.3 Miles |
| University of Chicago Medicine | 7.54 Miles |
| Ann & Robert H. Lurie Children's Hospital of Chicago | 1.02 Miles |
| Northwestern Memorial Hospital | 0 Miles |
Check availability to see which apartments will be available for your move-in date, or schedule a tour to discover everything that life at Parc Huron has to offer.
If you're a current resident and have a question or concern, we're here to help.
Contact UsMadeleine Miracle
Property Manager
Tara Ryan
Regional Vice President
Q: I love my pet. Can I bring it with me?
A: Absolutely, we welcome pets at our community.
Q: I’m interested in the 1 bedroom floor plan. What is its starting price?
A: Our 1 bedroom apartments usually start at $3,196 per month.
Q: I’m interested in the 2 bedroom floor plan. What is its starting price?
A: Our 2 bedroom apartments usually start at $4,704 per month.
Q: I’m interested in the 3 bedroom floor plan. What is its starting price?
A: Our 3 bedroom apartments usually start at $5,435 per month.
Select amenities from the list below to calculate the total cost of your monthly rent.
This will save your selected amenities and automatically add the cost to other floor plans.
Enter your email address associated with your account, and we’ll email you a link to reset your password.
Thank you. Your email has been sent. Please check your inbox for a link to reset your password.
Didn’t get an email? Resend
