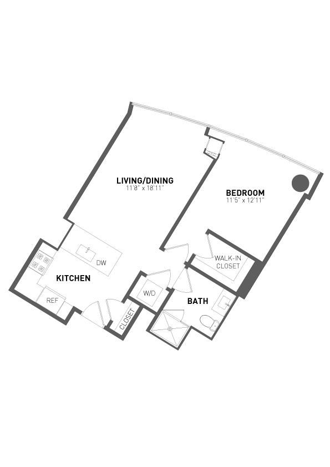
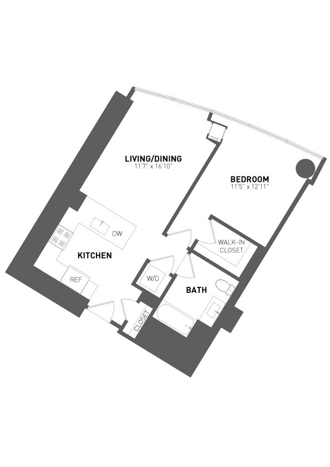
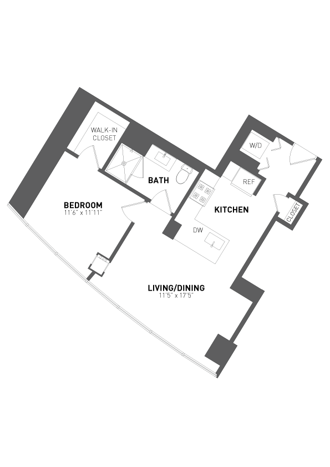
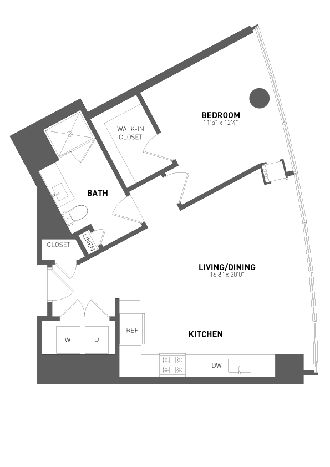
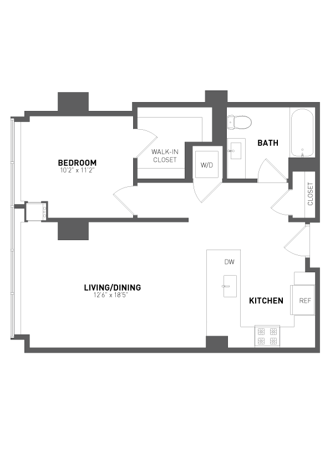
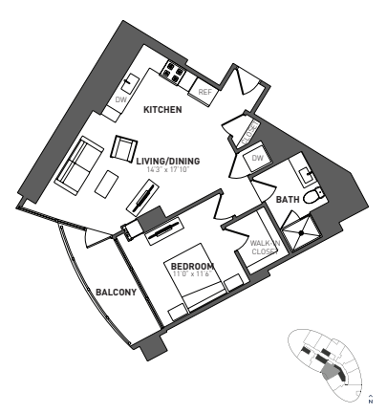
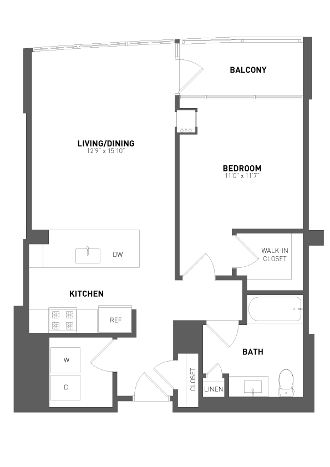
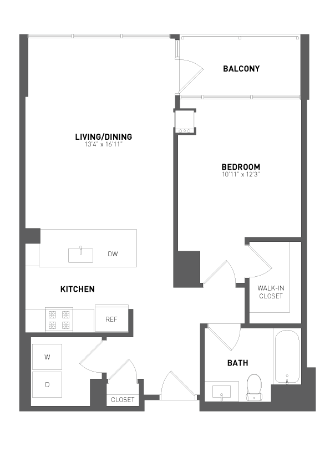
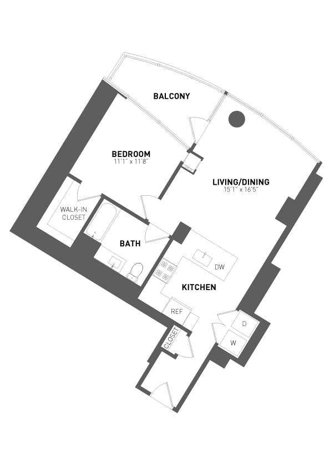
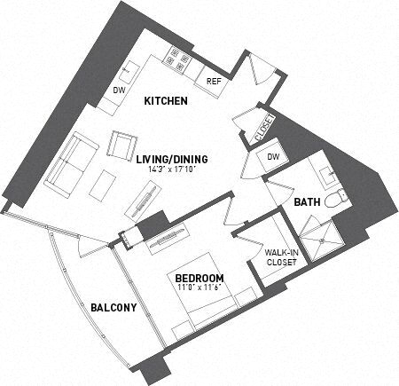
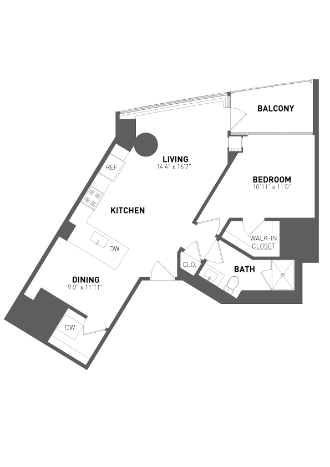
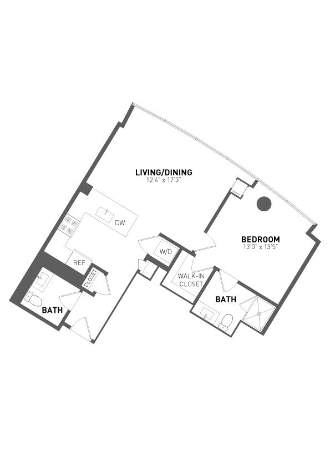
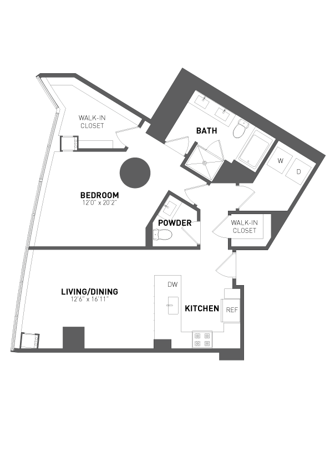
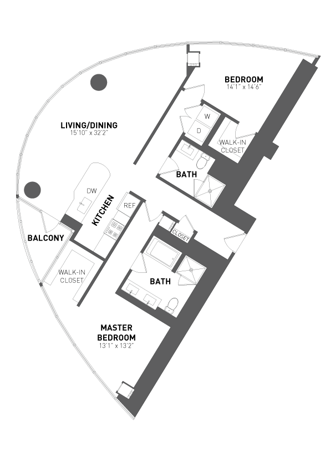
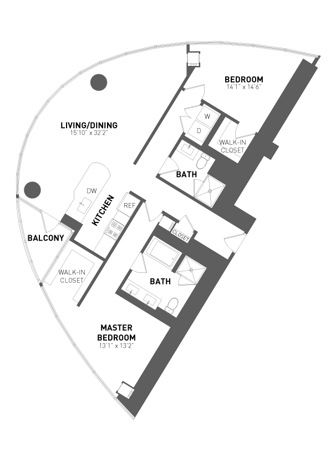

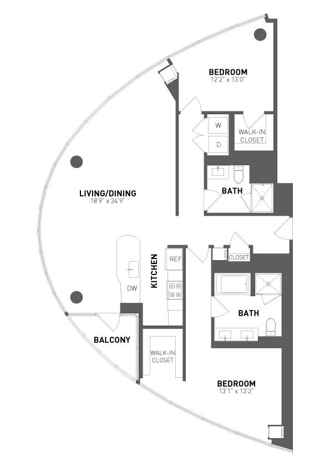
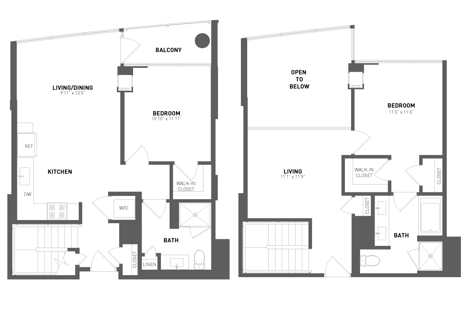
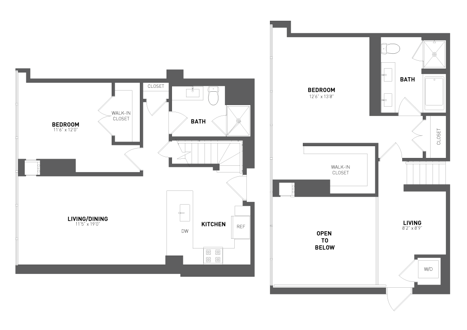
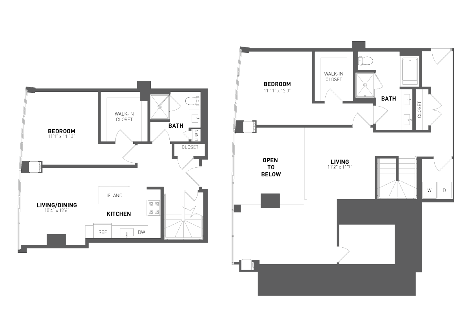
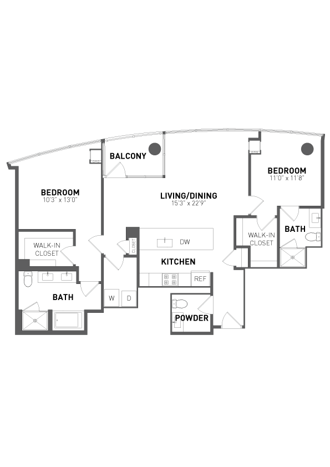
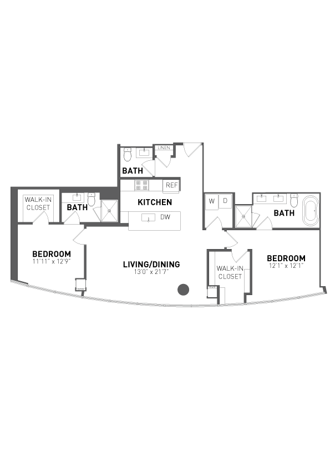
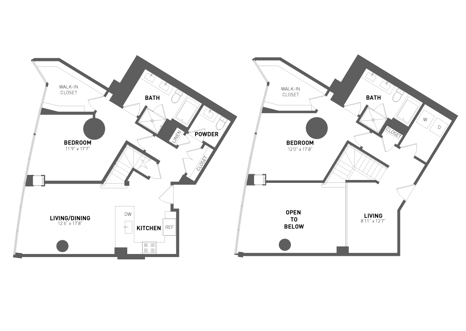
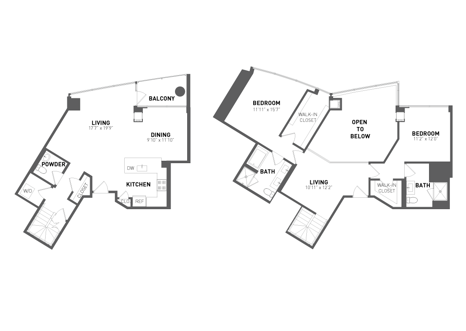
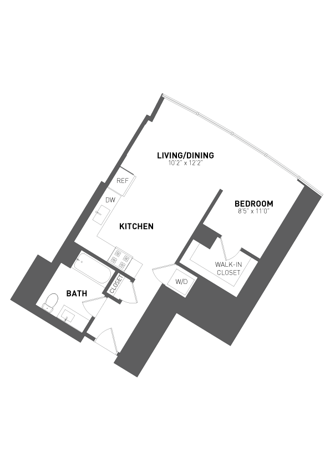
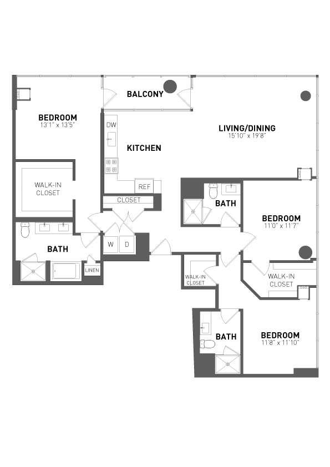
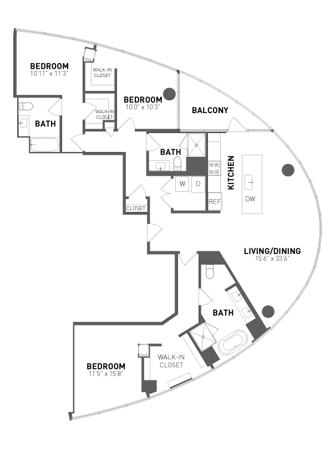
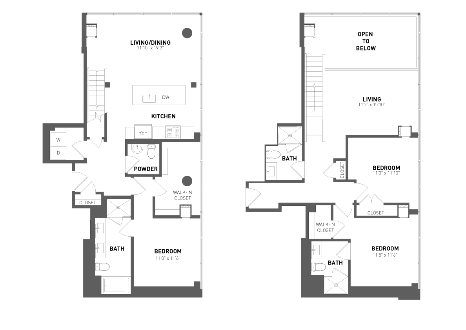
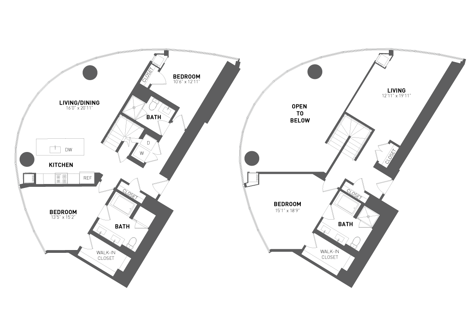
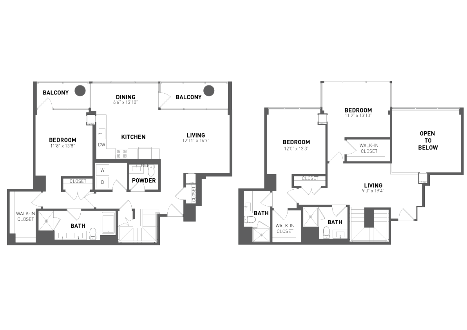
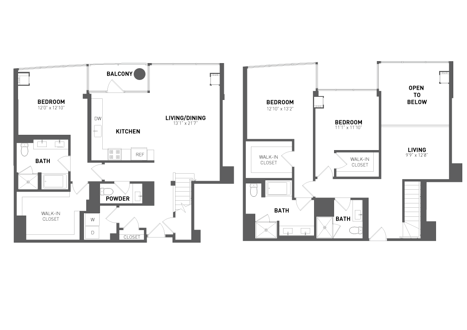
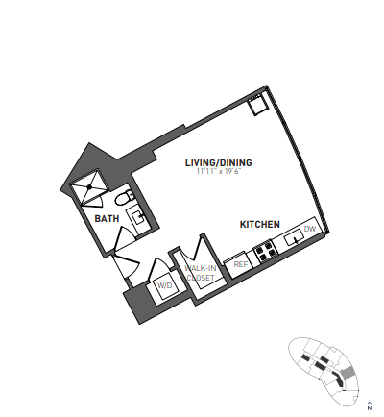
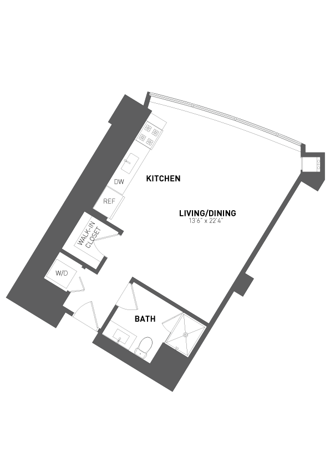
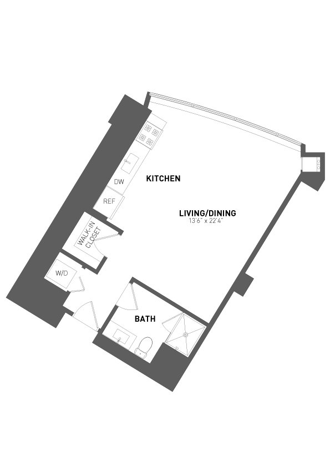
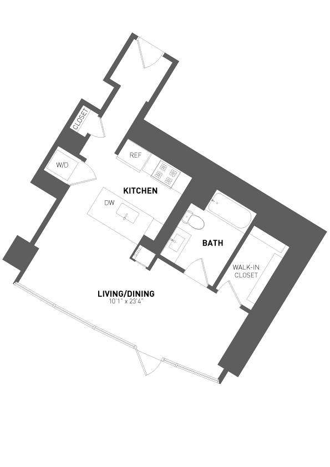
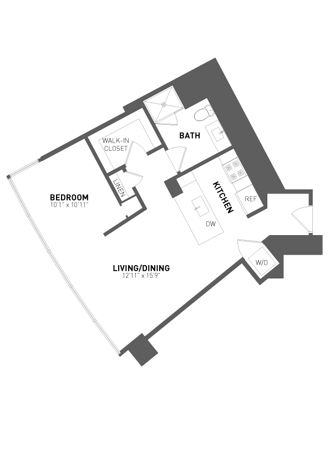
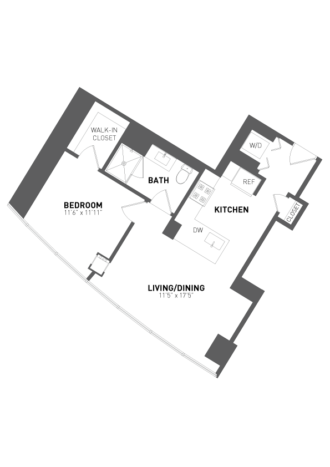
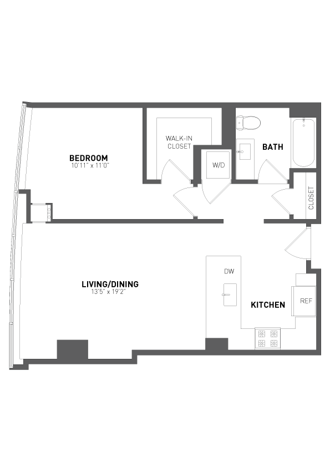
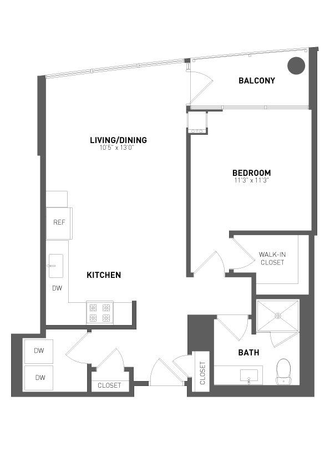
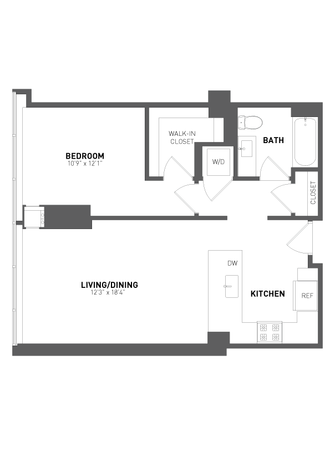
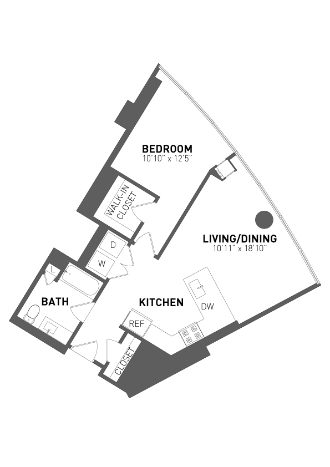
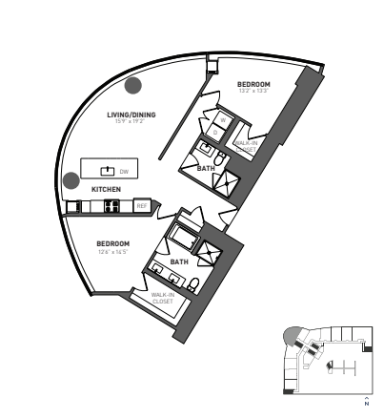
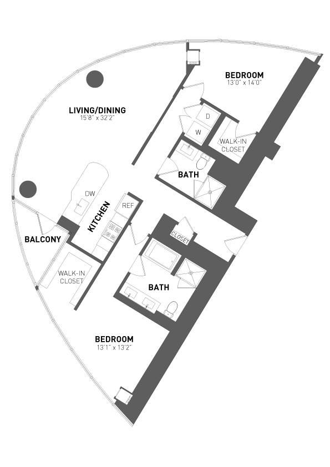
Because we strive to meet your needs, simplify your life and delight you in ways that make the everyday memorable.
Learn MoreIn-home Features
Peace of Mind
Appliances
Technology
Other
Building Amenities
Parking
Peace of Mind
On-Site Services
On-site Management
Access
Other
Prices and special offers valid for new residents only. Pricing and availability subject to change at any time.
From the perfect cup of morning coffee to drinks with friends after work, the essentials are only steps away.
Walker's Paradise. Daily errands do not require a car.
Rider's Paradise. World-class public transportation.
Very Bikeable. Biking is convenient for most trips.
Calculate My Commute| Transit | Distance |
|---|---|
| Millennium Station | 0.52 Miles |
| South Shore Commuter Rail Services | 0.52 Miles |
| CTA Red Line | 0.5 Miles |
| Airport | Distance |
|---|---|
| Chicago O'Hare airport | 2.17 Miles |
| Commuter Rail/Subway | Distance |
|---|---|
| Millennium Station | 0.52 Miles |
| train station | 0.3 Miles |
| Hospitals | Distance |
|---|---|
| Mercy Hospital & Medical Center | 3.03 Miles |
| Northwestern Memorial Hospital | 0.6 Miles |
Check availability to see which apartments will be available for your move-in date, or schedule a tour to discover everything that life at 465 North Park has to offer.
If you're a current resident and have a question or concern, we're here to help.
Contact UsSteven Dyer
General Manager
Kerry Slickmeyer
Regional Manager
Q: I love my pet. Can I bring it with me?
A: Absolutely, we welcome pets at our community.
Q: I’m interested in the studio floor plan. What is its starting price?
A: Our studio apartments usually start at $2,400 per month.
Q: I’m interested in the 1 bedroom floor plan. What is its starting price?
A: Our 1 bedroom apartments usually start at $3,185 per month.
Q: I’m interested in the 2 bedroom floor plan. What is its starting price?
A: Our 2 bedroom apartments usually start at $4,750 per month.
Select amenities from the list below to calculate the total cost of your monthly rent.
This will save your selected amenities and automatically add the cost to other floor plans.
Enter your email address associated with your account, and we’ll email you a link to reset your password.
Thank you. Your email has been sent. Please check your inbox for a link to reset your password.
Didn’t get an email? Resend
