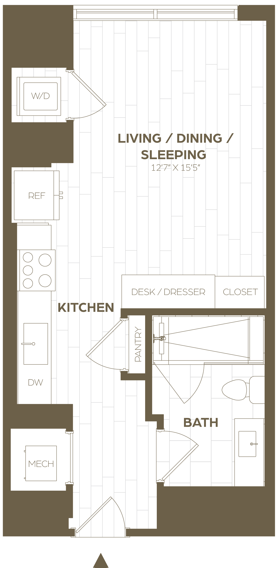
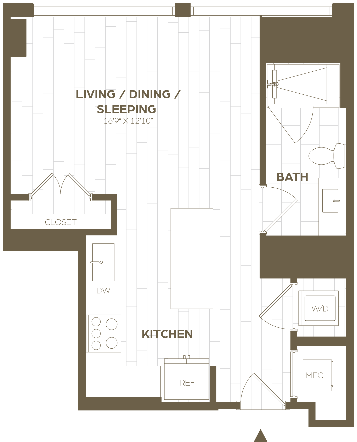
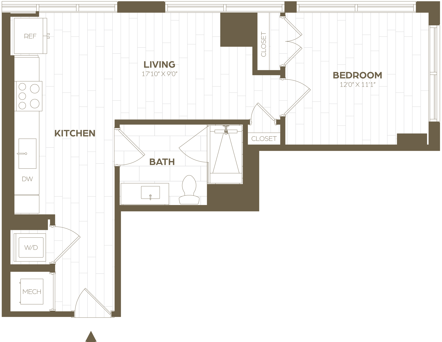
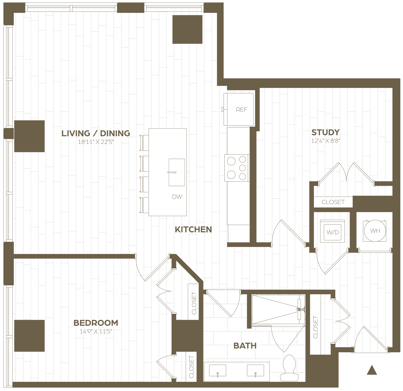
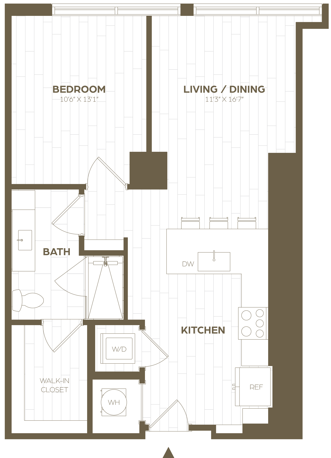
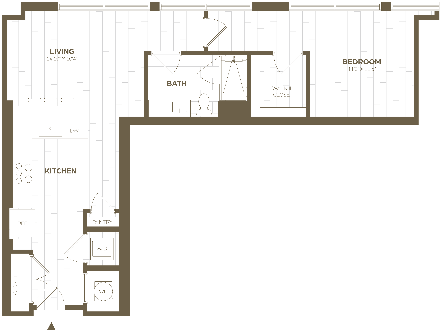
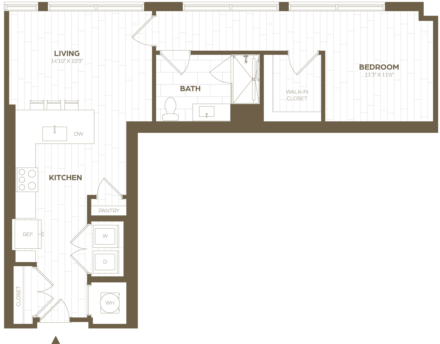
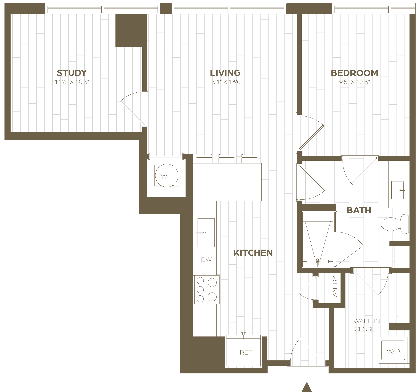
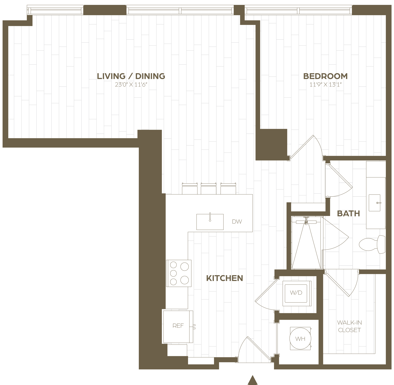
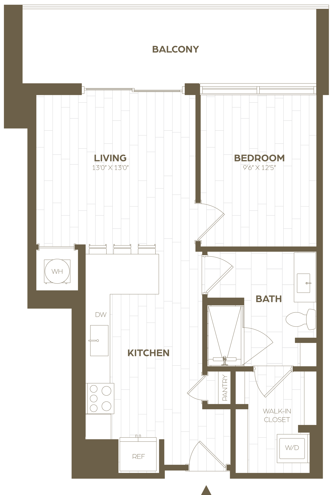
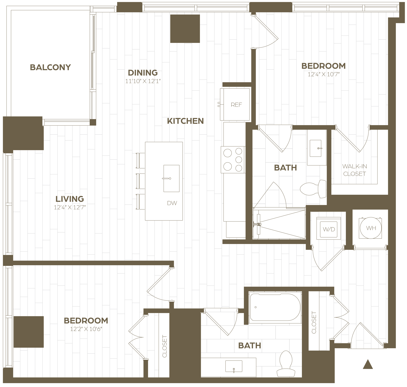
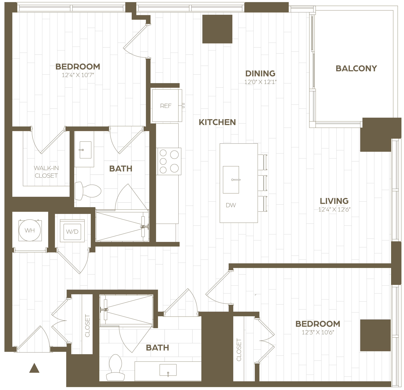
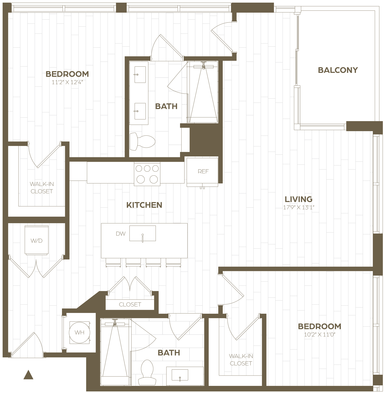
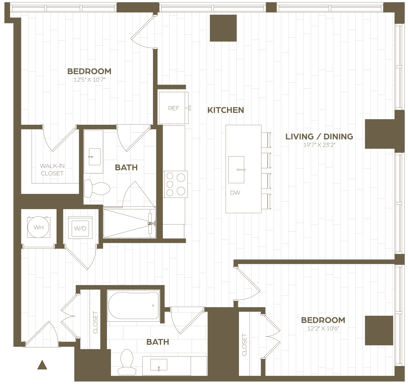
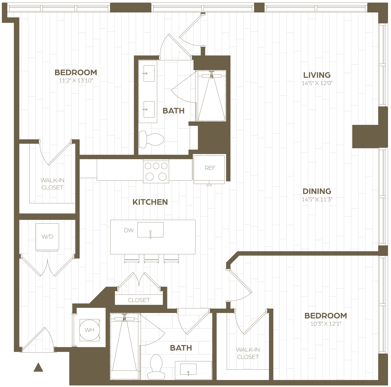
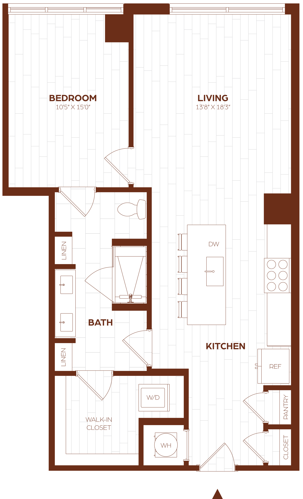
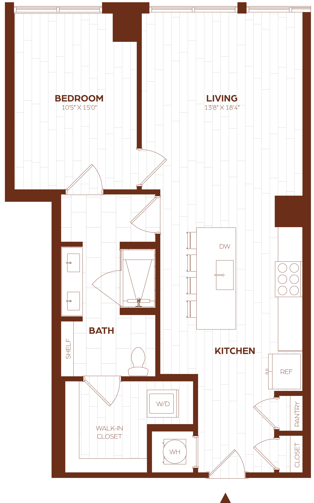
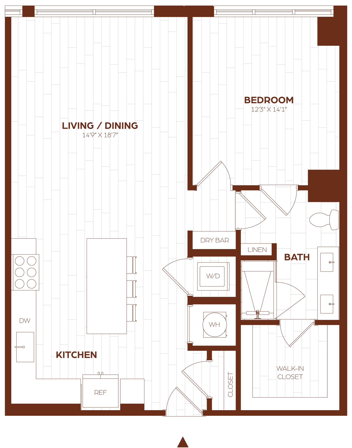
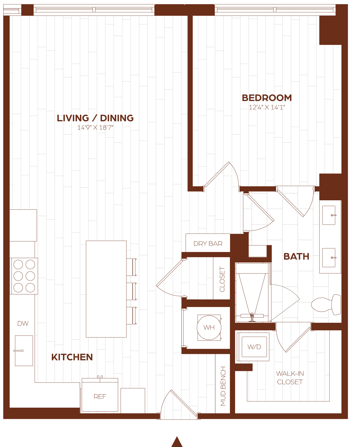
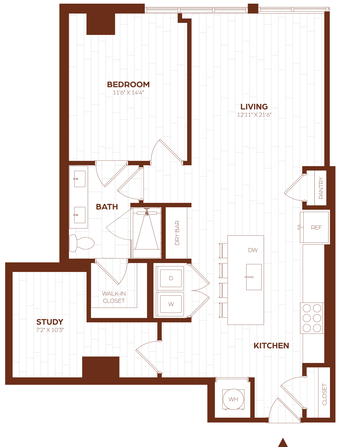
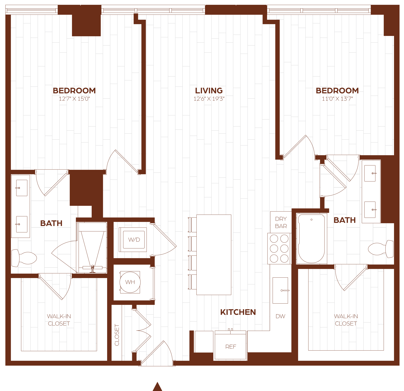
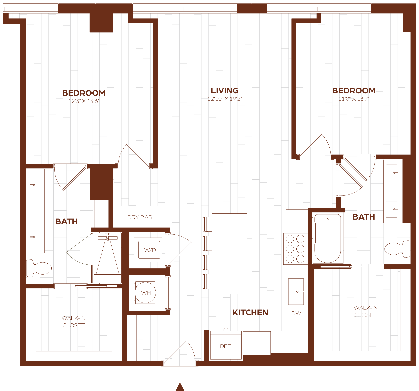
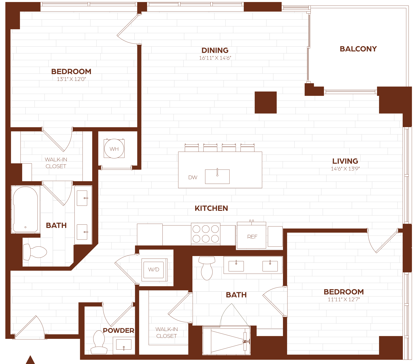
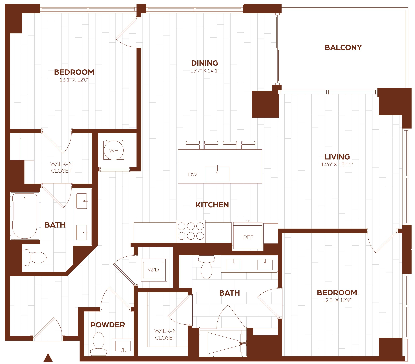
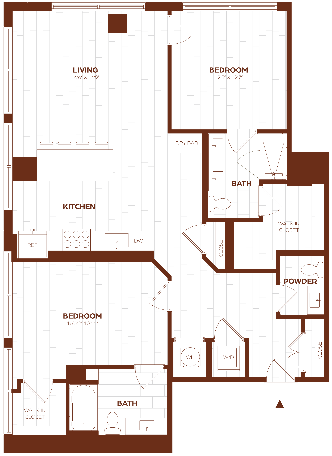
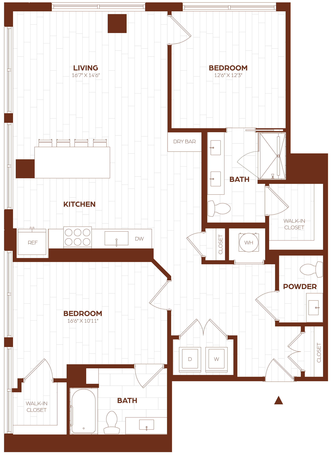
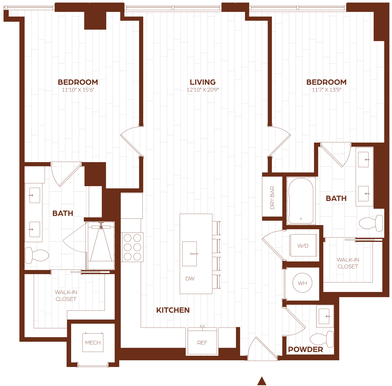
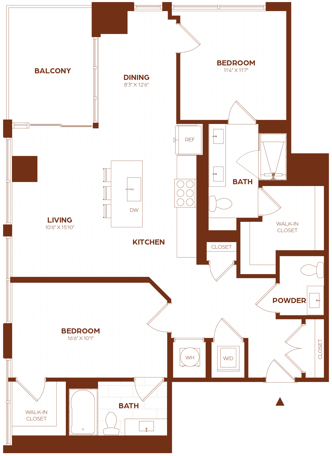
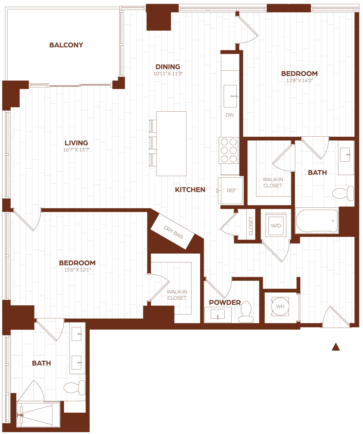
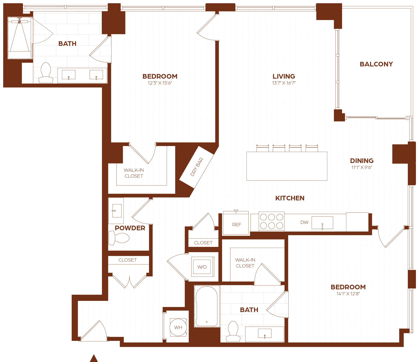
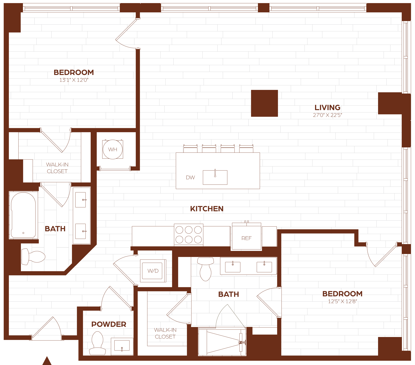
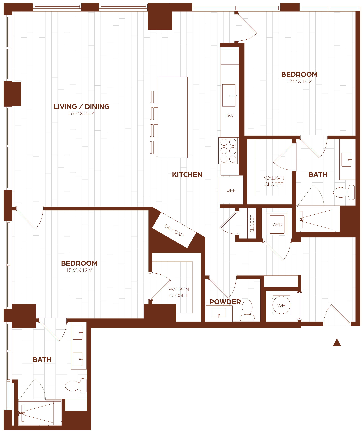
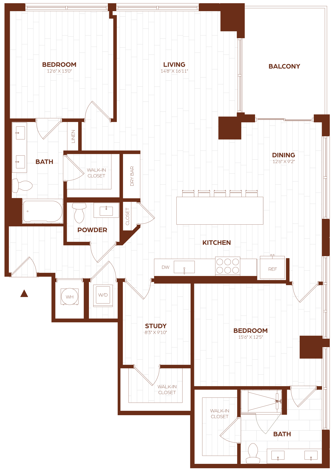
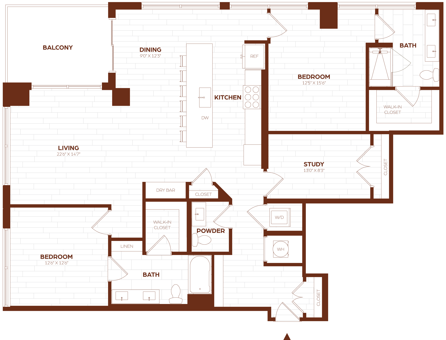
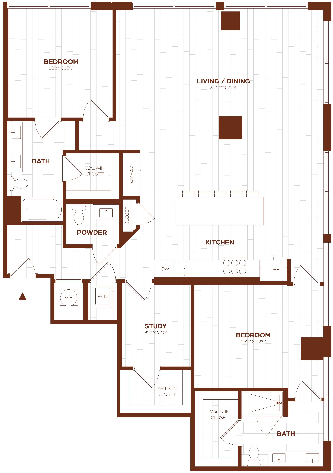
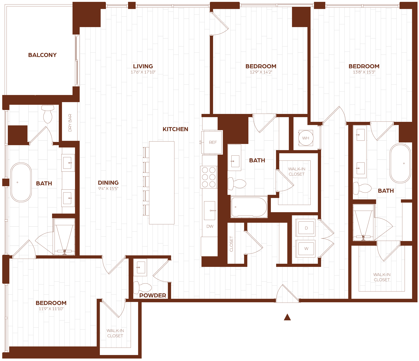
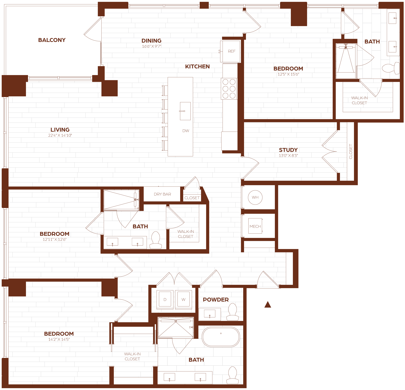
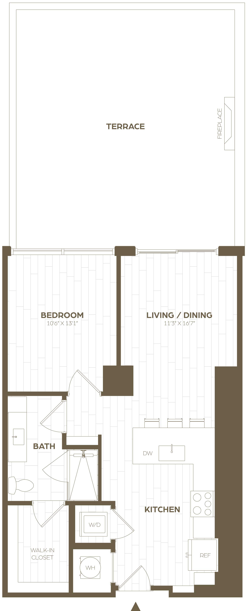
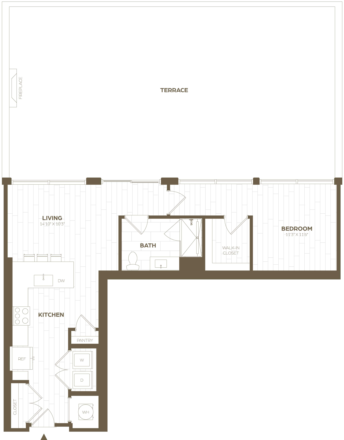
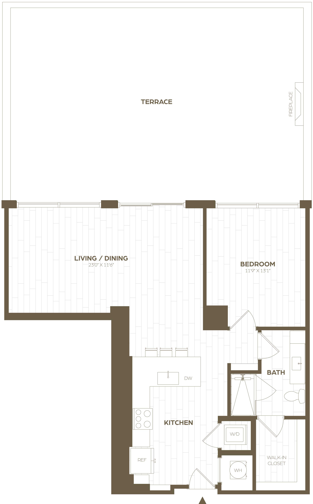
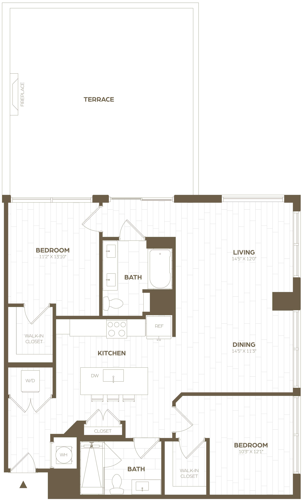
Two Towers of Unmatched Luxury in Midtown
Because we strive to meet your needs, simplify your life and delight you in ways that make the everyday memorable.
Learn MoreAppliances
In-home Features
Technology
Peace of Mind
Other
Access
Building Amenities
Peace of Mind
On-Site Services
On-site Management
Parking
Other
Prices and special offers valid for new residents only. Pricing and availability subject to change at any time.
| Transit | Distance |
|---|---|
| Bus Stop: Peachtree St & 14th St OB Atlanta, Georgia | 0.19 Miles |
| Midtown Subway Station | 0.4 Miles |
| Bus Stop: W P'tree St & Peachtree Pl Atlanta, GA 30309 | 0.39 Miles |
| Arts Center MARTA Station Atlanta | 0.5 Miles |
| Airport | Distance |
|---|---|
| Maynard H. Jackson Jr. International Terminal | 10.14 Miles |
| Hartsfield-Jackson Atlanta International Airport | 10.89 Miles |
| Colleges | Distance |
|---|---|
| Georgia Institute of Technology | 1.01 Miles |
| Georgia State University | 2.16 Miles |
| Emory University | 3.55 Miles |
| Hospitals | Distance |
|---|---|
| Emory University Hospital Midtown | 1.1 Miles |
| Select Specialty Hospital | 0.72 Miles |
| Piedmont Atlanta | 1.86 Miles |
| Grady Memorial Hospital | 2.24 Miles |
If you're a current resident and have a question or concern, we're here to help.
Contact UsCashira Maddox
General Manager
Cyndi Wagner
Regional Manager
Q: I love my pet. Can I bring it with me?
A: Absolutely, we welcome pets at our community.
Q: I’m interested in the studio floor plan. What is its starting price?
A: Our studio apartments usually start at $1,896 per month.
Q: I’m interested in the 1 bedroom floor plan. What is its starting price?
A: Our 1 bedroom apartments usually start at $2,396 per month.
Q: I’m interested in the 2 bedroom floor plan. What is its starting price?
A: Our 2 bedroom apartments usually start at $4,568 per month.
Q: I’m interested in the 3 bedroom floor plan. What is its starting price?
A: Our 3 bedroom apartments usually start at $12,746 per month.
Select amenities from the list below to calculate the total cost of your monthly rent.
This will save your selected amenities and automatically add the cost to other floor plans.
Enter your email address associated with your account, and we’ll email you a link to reset your password.
Thank you. Your email has been sent. Please check your inbox for a link to reset your password.
Didn’t get an email? Resend
