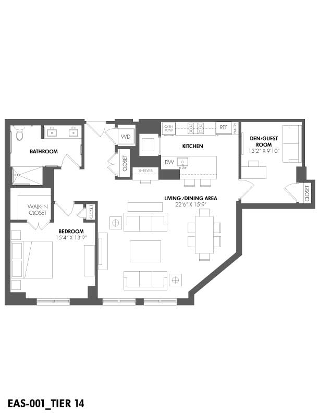
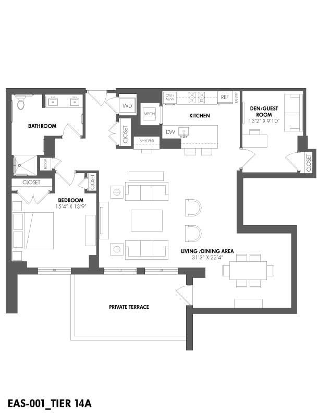
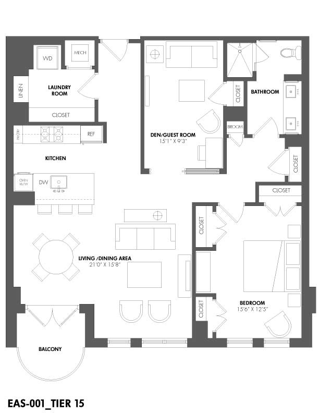
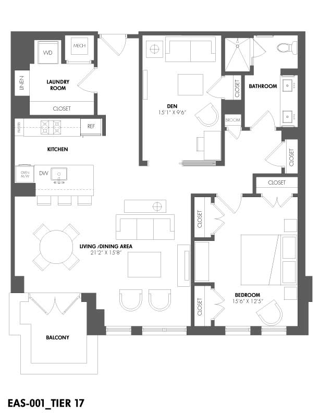
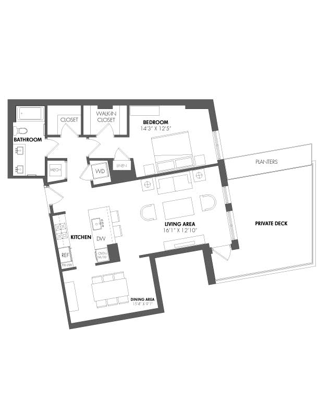
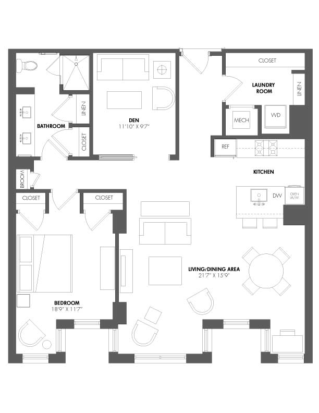
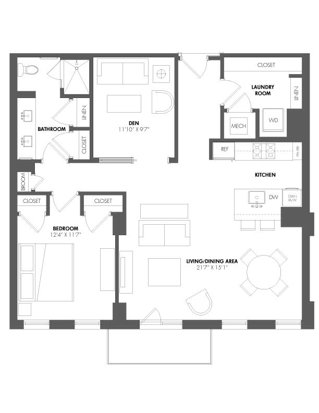
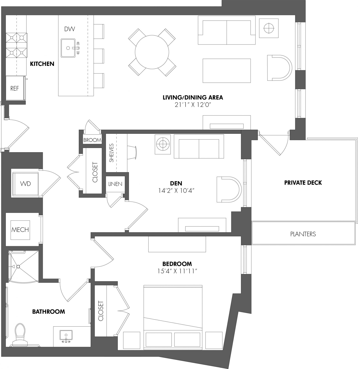
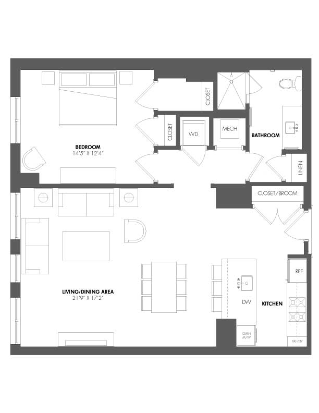
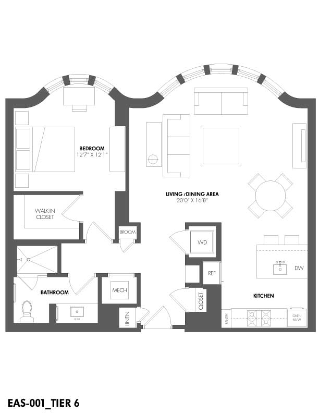
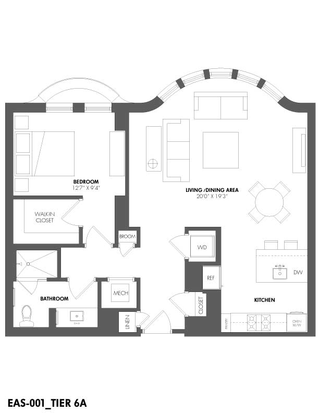
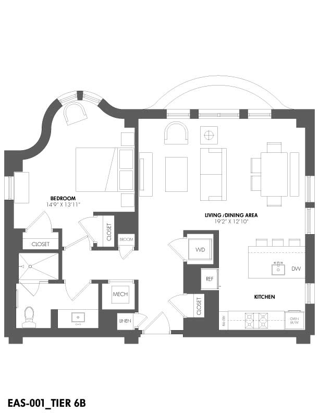
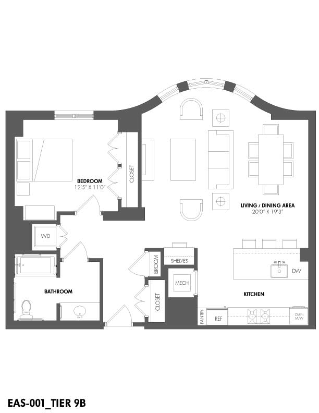
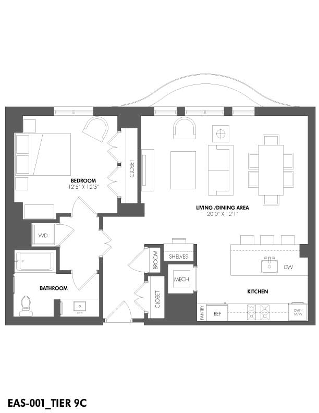
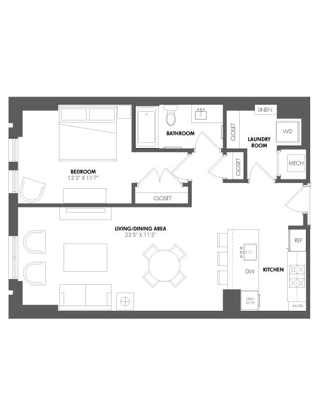
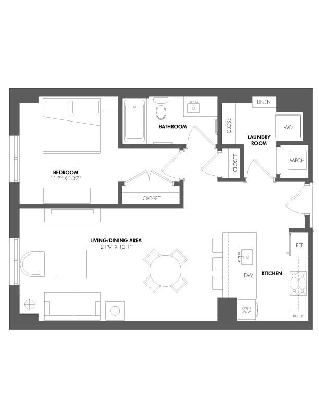
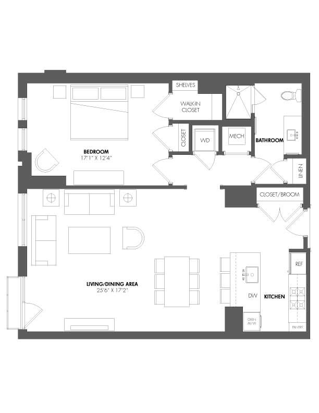
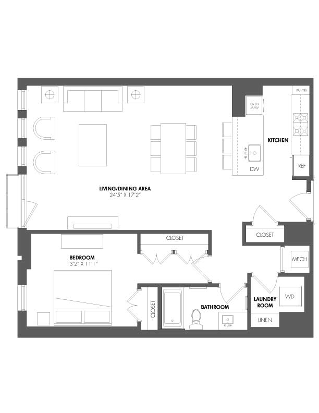
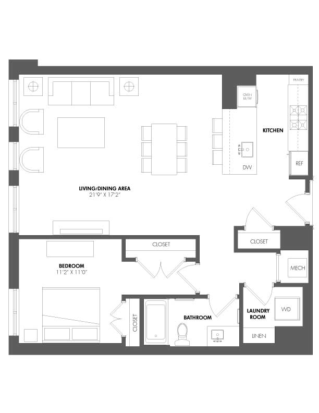
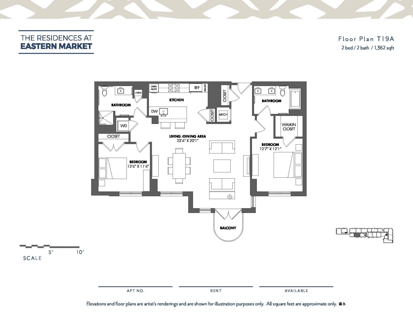
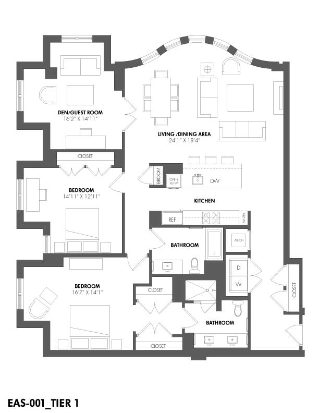
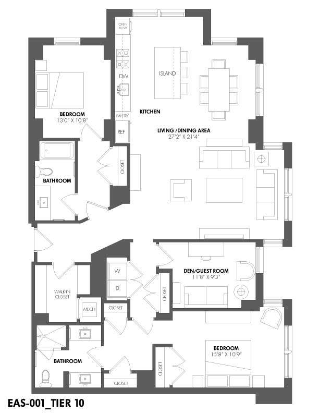
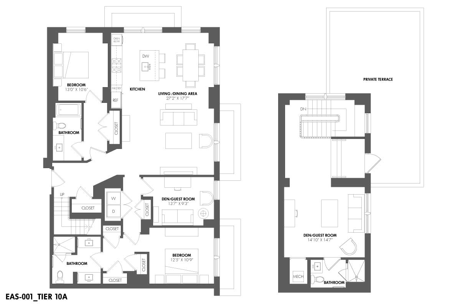
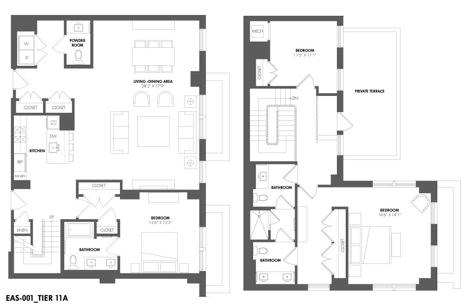
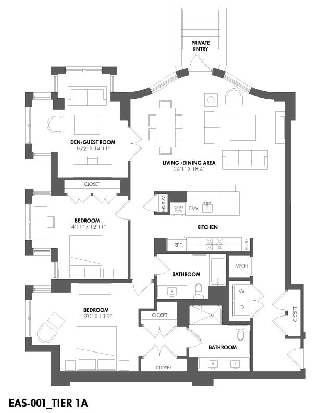
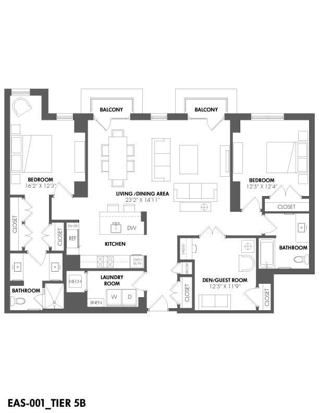

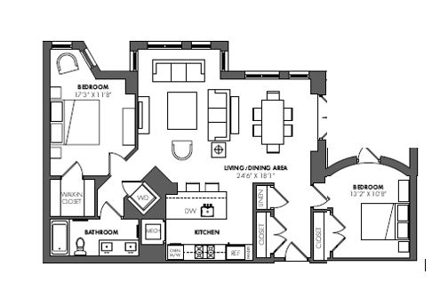
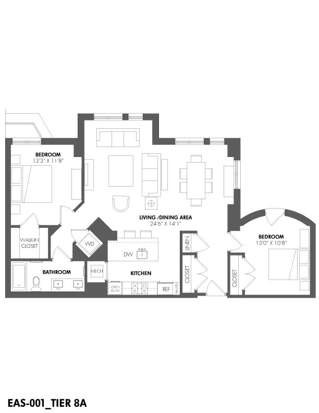
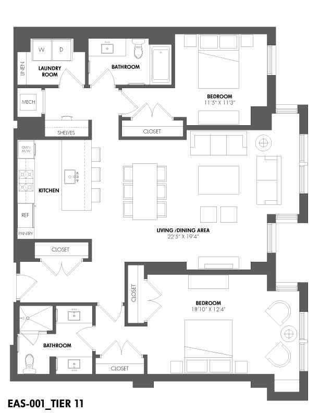
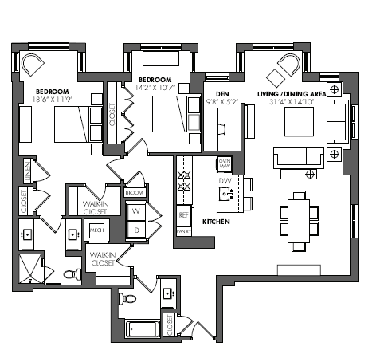
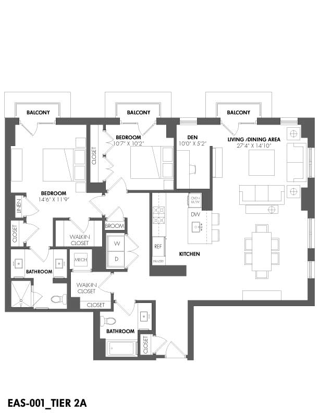
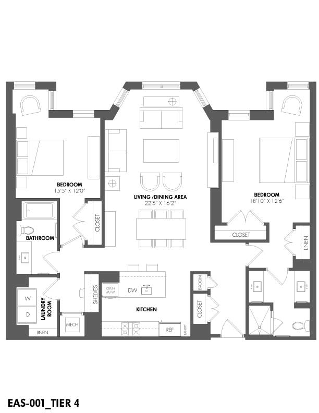
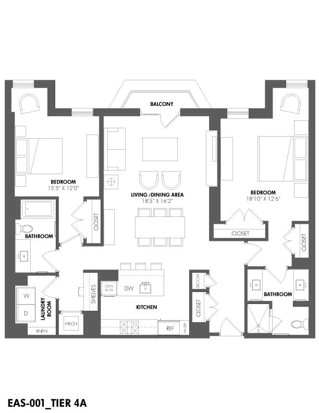
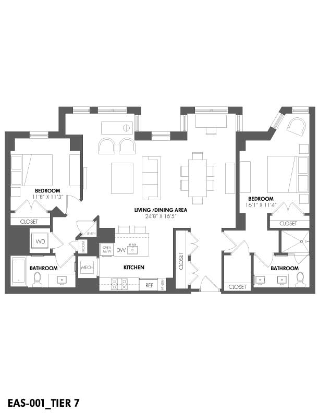
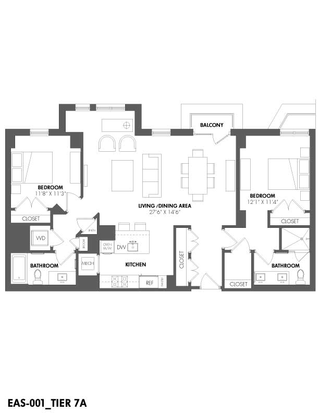
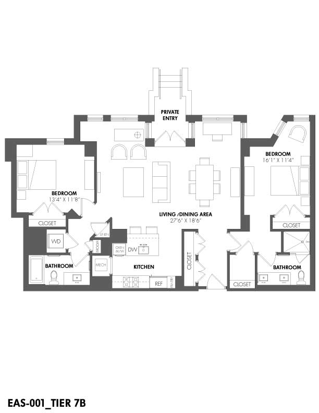
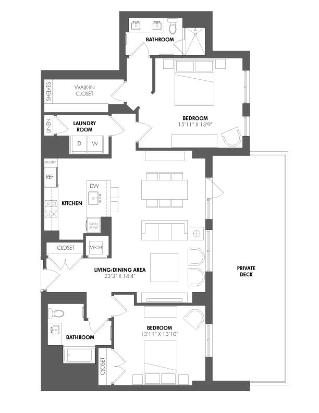
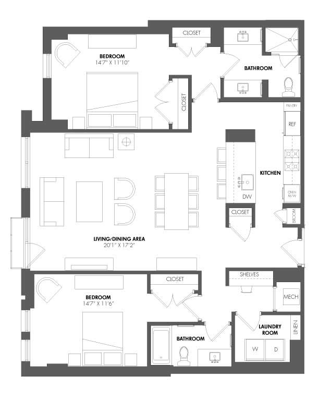
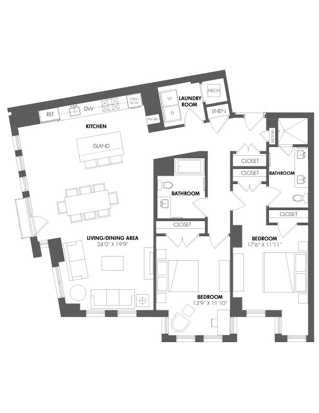
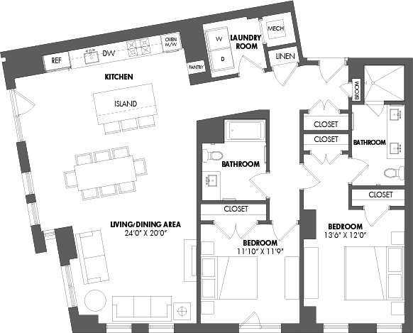
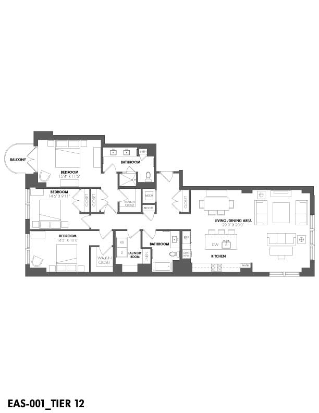
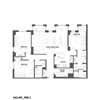
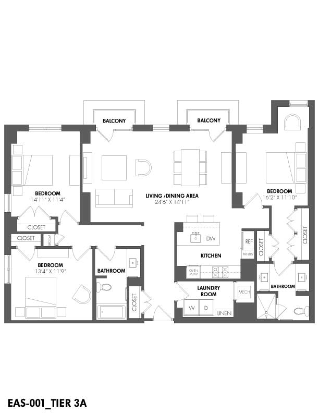
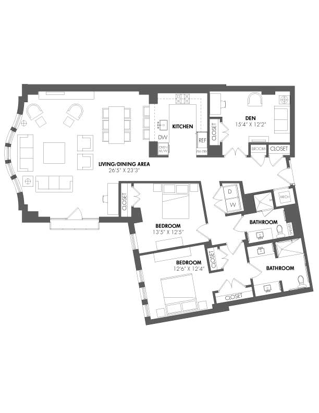
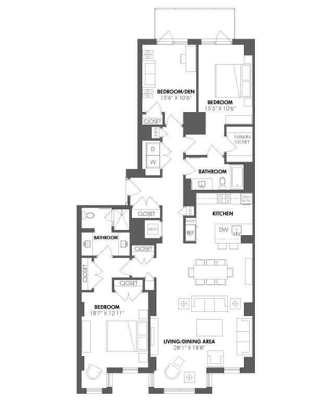
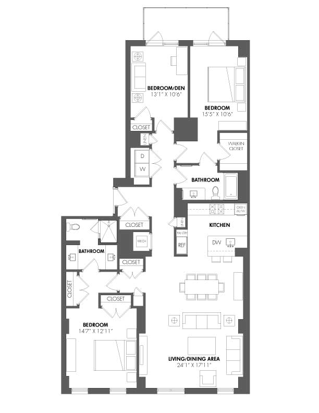
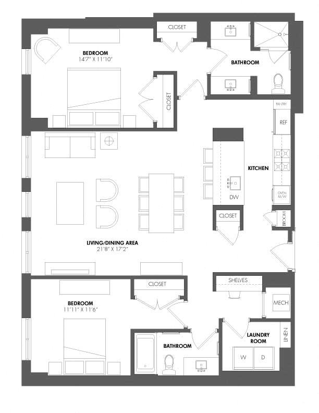
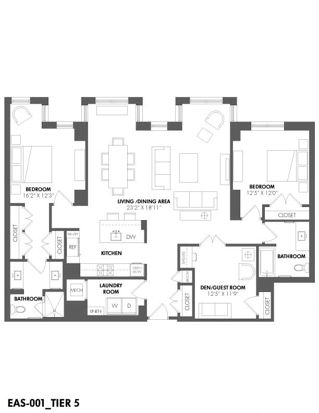
We’re All About the Little Things in Capitol Hill
Because we strive to meet your needs, simplify your life and delight you in ways that make the everyday memorable.
Learn MoreAppliances
In-home Features
Technology
Other
On-site Management
Access
Building Amenities
Peace of Mind
On-Site Services
Parking
Other
Prices and special offers valid for new residents only. Pricing and availability subject to change at any time.
Walker's Paradise. Daily errands do not require a car.
Excellent Transit. Transit is convenient for most trips.
Biker's Paradise. Daily errands can be accomplished on a bike.
Calculate My Commute| Transit | Distance |
|---|---|
| Eastern Market Metro | 0.1 Miles |
| SE Pennsylvania Av & SE 7th St | 0.05 Miles |
| Pennsylvania Ave SE & 8th St SE | 0.08 Miles |
| Airport | Distance |
|---|---|
| Ronald Reagan Washington National Airport | 3.38 Miles |
| Commuter Rail/Subway | Distance |
|---|---|
| Eastern Market Metro | 0.1 Miles |
| Colleges | Distance |
|---|---|
| Georgetown University Law | 6.37 Miles |
| George Washington University | 1.27 Miles |
| Howard University | 2.94 Miles |
| Hospitals | Distance |
|---|---|
| MedStar Health: Urgent Care at Capitol Hill | 0.08 Miles |
| Howard University Hospital | 2.62 Miles |
| The George Washington University Hospital | 3.17 Miles |
Check availability to see which apartments will be available for your move-in date, or schedule a tour to discover everything that life at The Residences at Eastern Market has to offer.
If you're a current resident and have a question or concern, we're here to help.
Contact UsCharlotte Brown
Property Manager
Meredith Coules
Regional Vice President
Q: I love my pet. Can I bring it with me?
A: Absolutely, we welcome pets at our community.
Q: I’m interested in the 2 bedroom floor plan. What is its starting price?
A: Our 2 bedroom apartments usually start at $8,133 per month.
Select amenities from the list below to calculate the total cost of your monthly rent.
This will save your selected amenities and automatically add the cost to other floor plans.
Enter your email address associated with your account, and we’ll email you a link to reset your password.
Thank you. Your email has been sent. Please check your inbox for a link to reset your password.
Didn’t get an email? Resend
