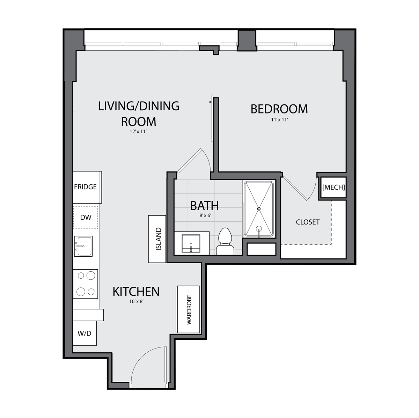
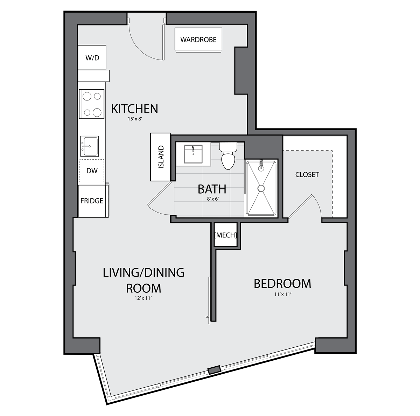
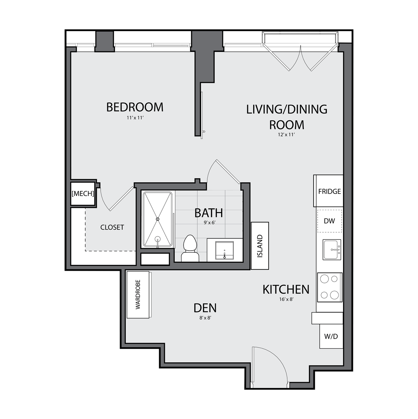
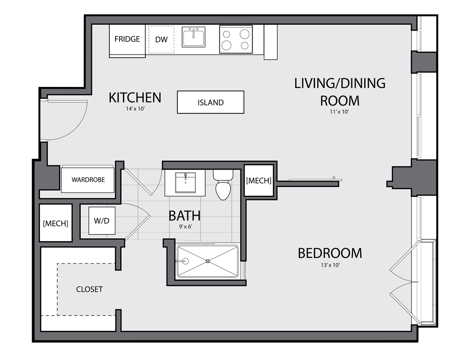
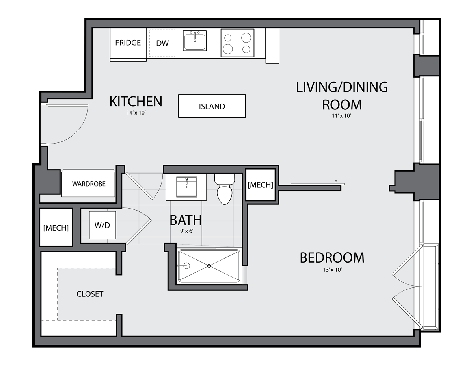
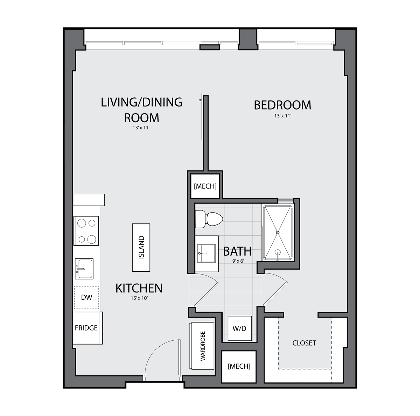
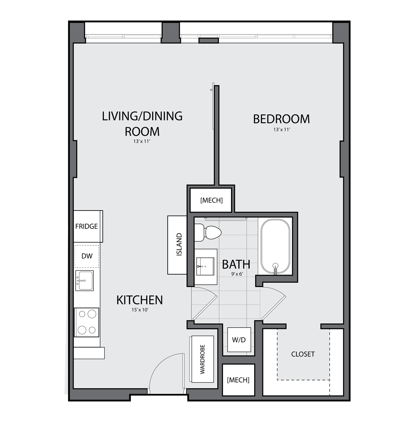
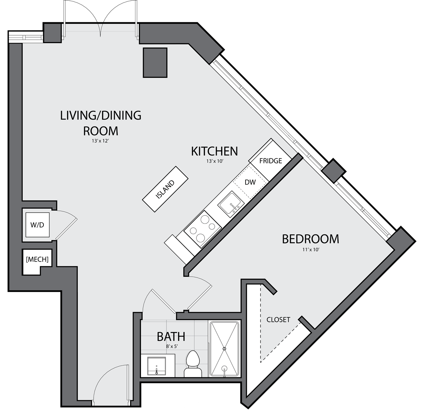
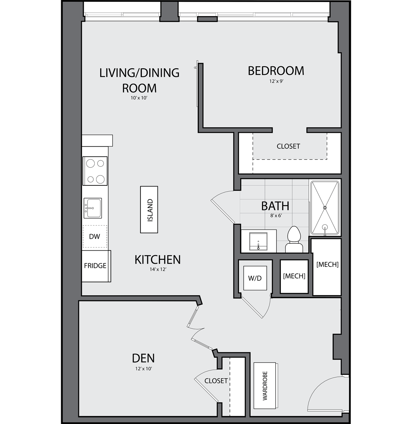
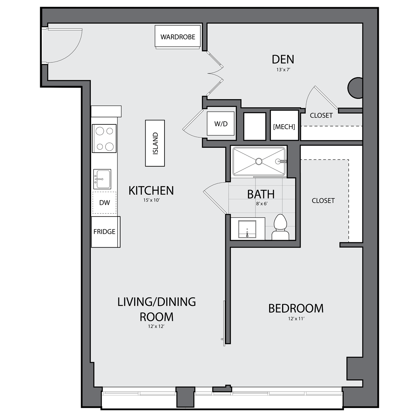
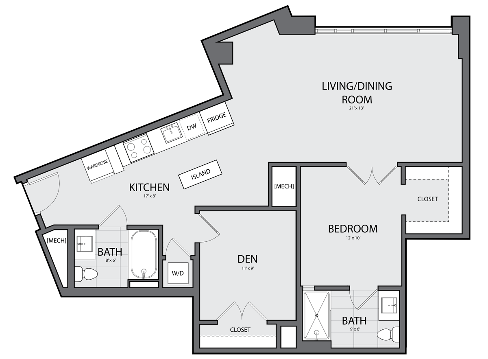
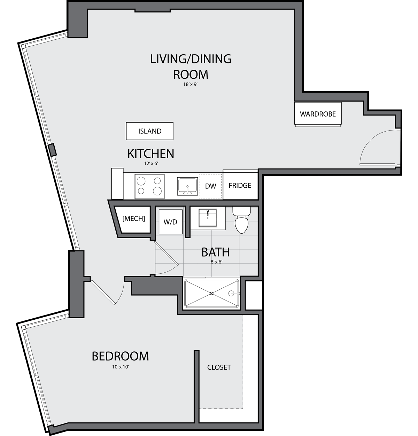
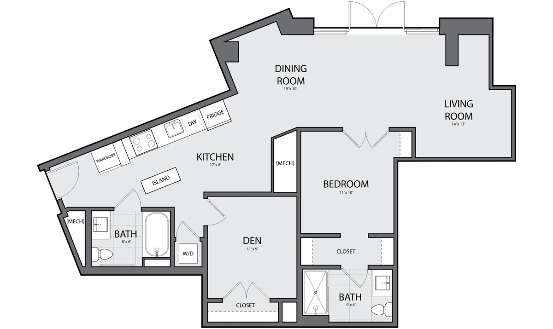
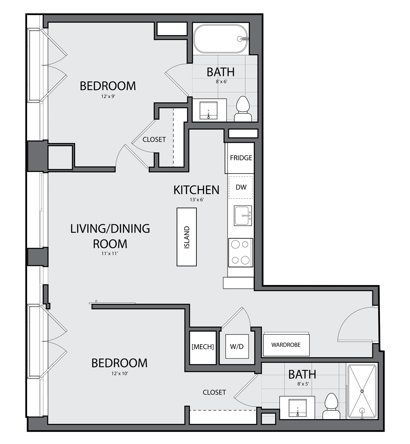
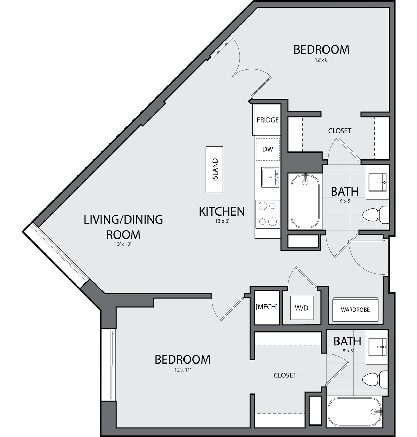
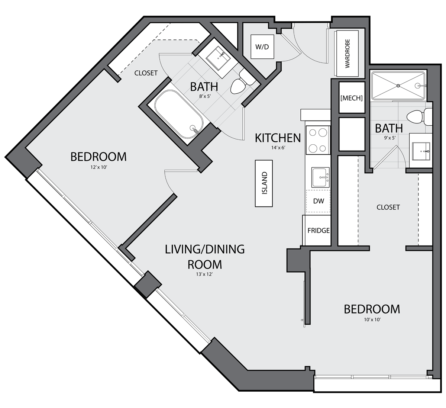
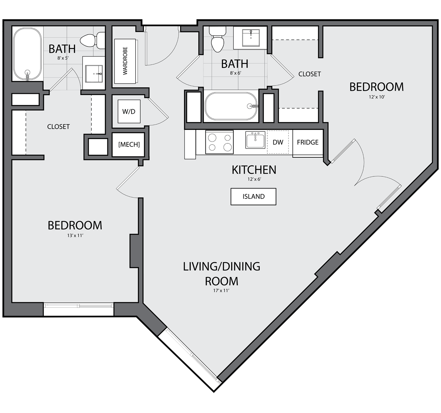
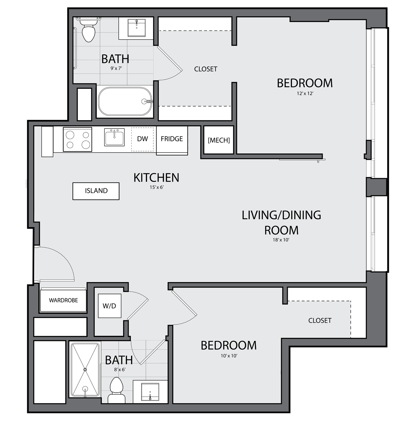
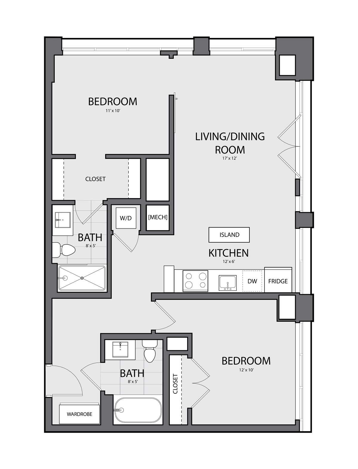
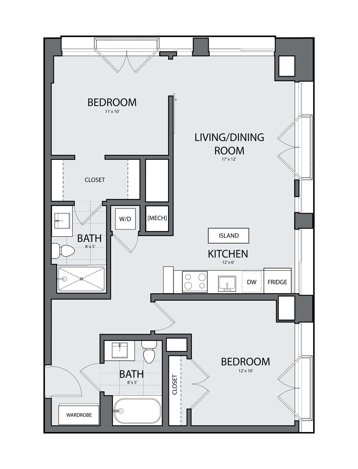
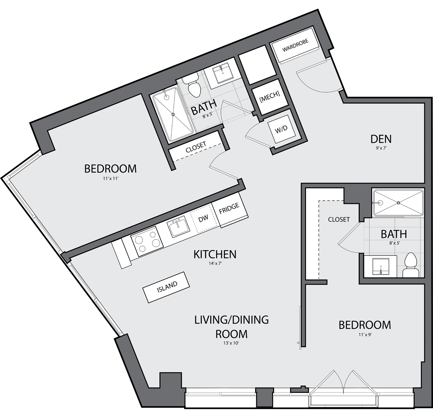
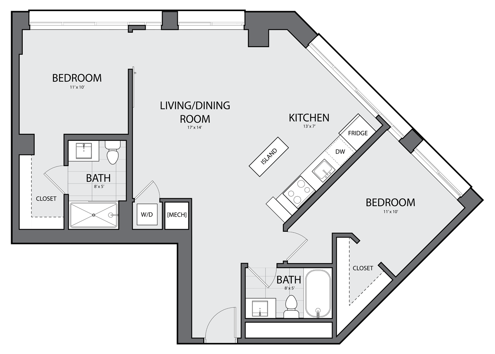
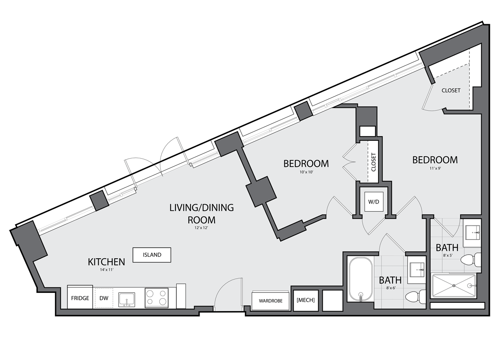
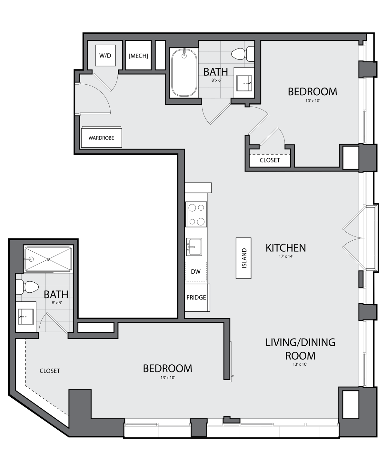
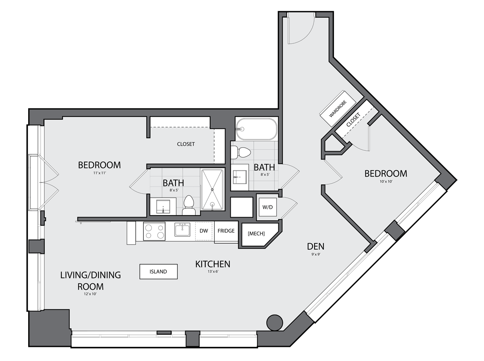
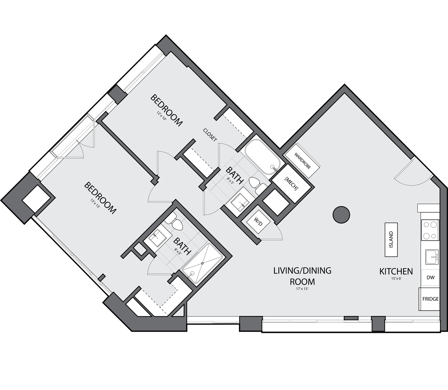
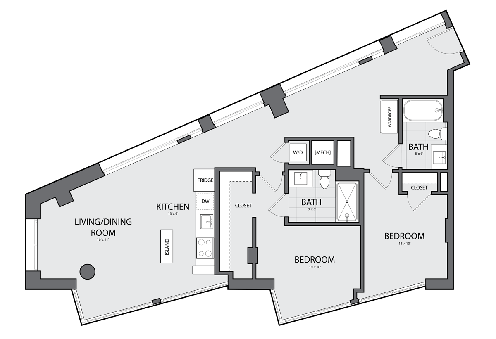
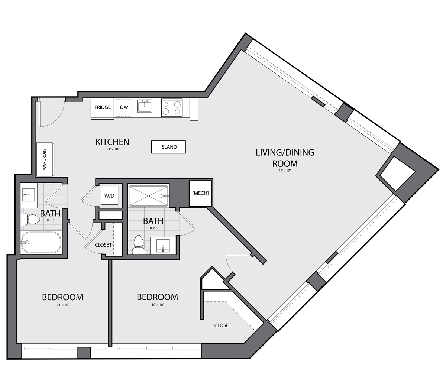
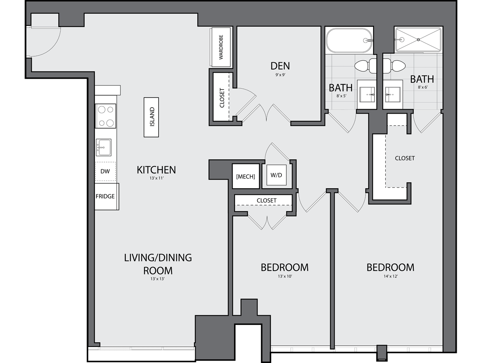
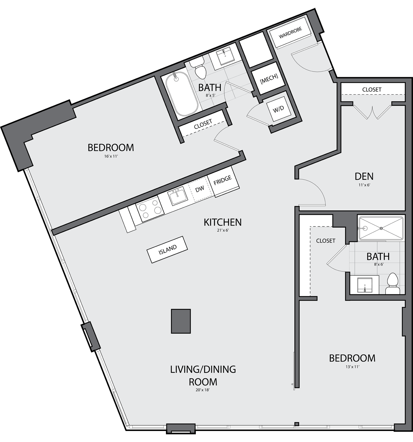
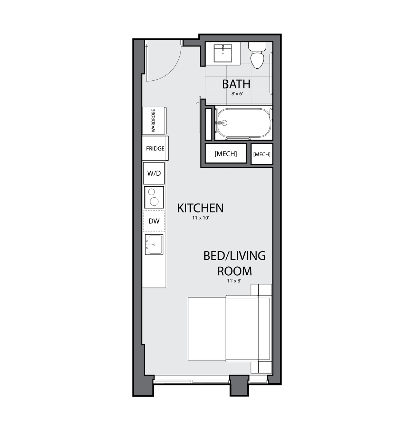
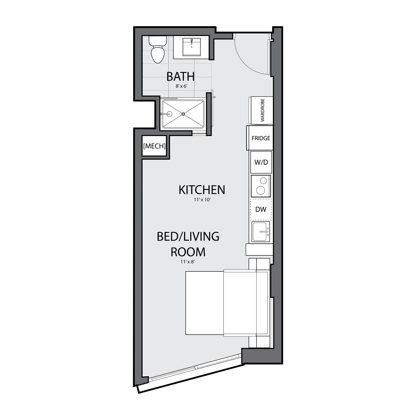
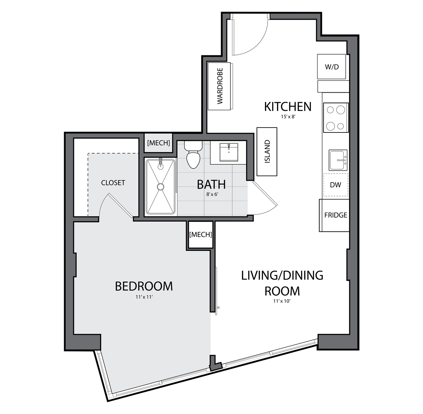
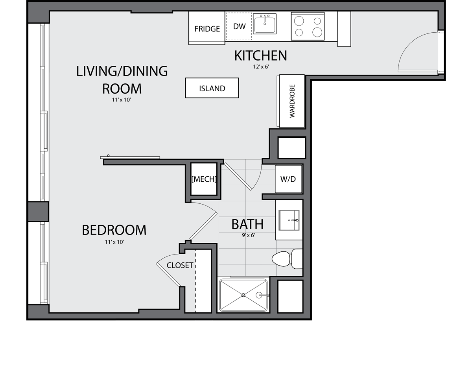
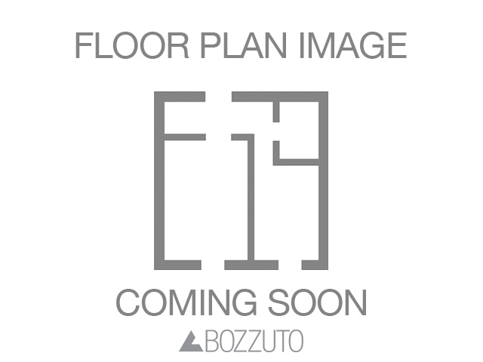
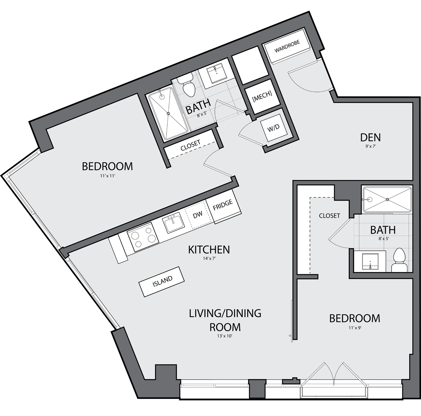
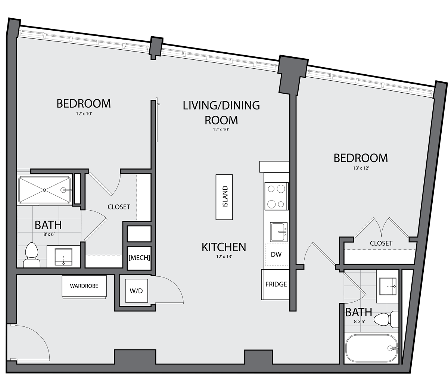
Because we strive to meet your needs, simplify your life and delight you in ways that make the everyday memorable.
Learn MoreAppliances
In-home Features
Peace of Mind
Technology
Other
Peace of Mind
Building Amenities
Access
On-Site Services
Parking
On-site Management
Other
Prices and special offers valid for new residents only. Pricing and availability subject to change at any time.
Very Walkable. Most errands can be accomplished on foot.
Excellent Transit. Transit is convenient for most trips.
Very Bikeable. Biking is convenient for most trips.
Calculate My Commute| Transit | Distance |
|---|---|
| L'Enfant | 0.42 Miles |
| L'Enfant Plaza Station | 0.44 Miles |
| Smithsonian Station - National Mall | 0.5 Miles |
| Waterfront-SEU Station | 0.51 Miles |
| Airport | Distance |
|---|---|
| Ronald Reagan Washington National Airport | 2.18 Miles |
| LuggEDGE Delivery 360 | 2.22 Miles |
| Anacostia Helicopter Facility | 1.82 Miles |
| Ball Aerospace & Technologies | 3.31 Miles |
| Commuter Rail/Subway | Distance |
|---|---|
| L'Enfant | 0.42 Miles |
| Colleges | Distance |
|---|---|
| Georgetown University Law Center | 2.14 Miles |
| Edlavitch Jewish Community Center of Washington, DC | 2.59 Miles |
| The George Washington University | 1.36 Miles |
| Hospitals | Distance |
|---|---|
| MedStar Georgetown University Hospital | 3.44 Miles |
| George Washington University Hospital | 1.97 Miles |
| Children's National - Main Hospital | 3.26 Miles |
| MedStar Washington Hospital Center | 3.38 Miles |
| St. Elizabeths Hospital | 3.11 Miles |
| Medstar Nat'L Rehabilitation Network | 3.51 Miles |
| Howard University Hospital | 2.6 Miles |
Check availability to see which apartments will be available for your move-in date, or schedule a tour to discover everything that life at The Channel has to offer.
If you're a current resident and have a question or concern, we're here to help.
Contact UsKendall Winn
General Manager
Kal Kozycki
Regional Associate
Q: I love my pet. Can I bring it with me?
A: Absolutely, we welcome pets at our community.
Q: I’m interested in the studio floor plan. What is its starting price?
A: Our studio apartments usually start at $1,605 per month.
Q: I’m interested in the 1 bedroom floor plan. What is its starting price?
A: Our 1 bedroom apartments usually start at $2,510 per month.
Q: I’m interested in the 2 bedroom floor plan. What is its starting price?
A: Our 2 bedroom apartments usually start at $3,808 per month.
Select amenities from the list below to calculate the total cost of your monthly rent.
This will save your selected amenities and automatically add the cost to other floor plans.
Enter your email address associated with your account, and we’ll email you a link to reset your password.
Thank you. Your email has been sent. Please check your inbox for a link to reset your password.
Didn’t get an email? Resend
