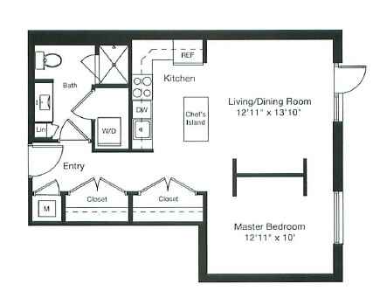
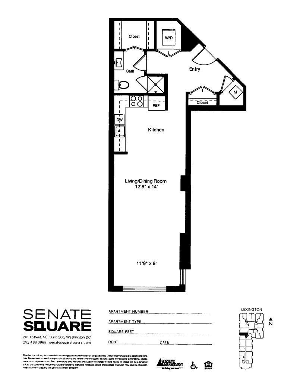
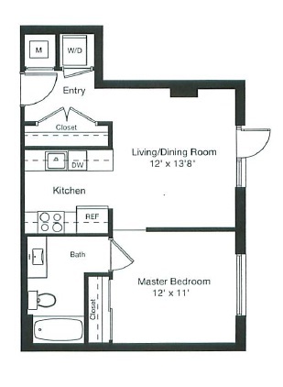
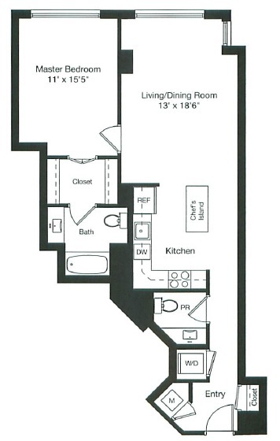
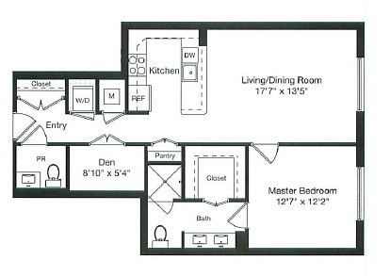
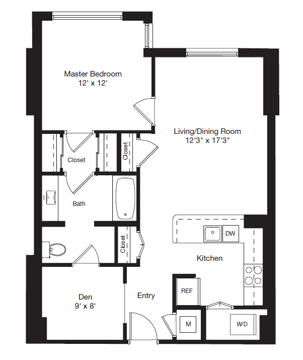
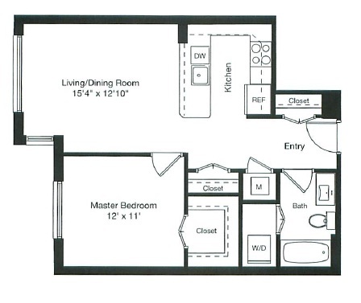
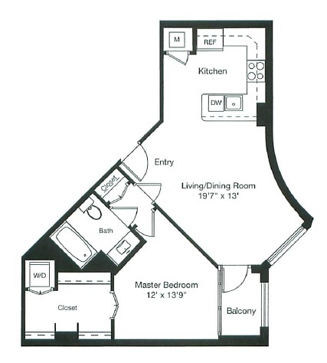
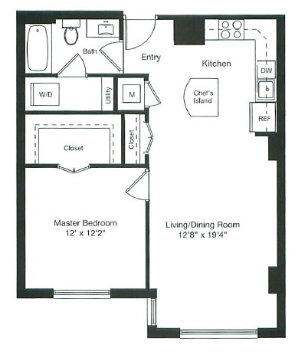
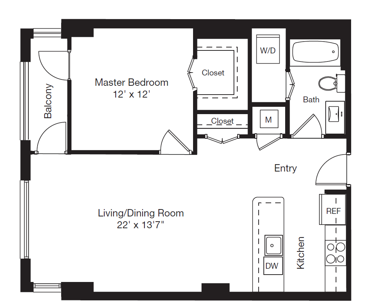
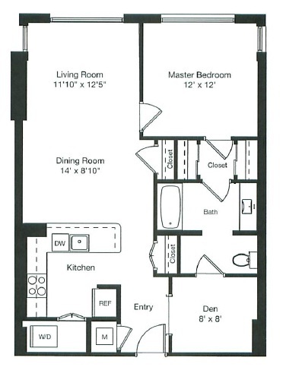
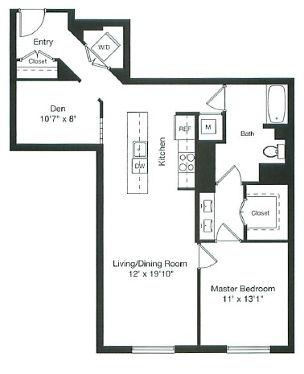
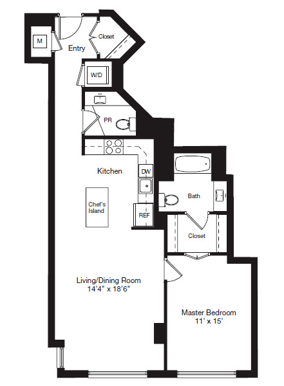
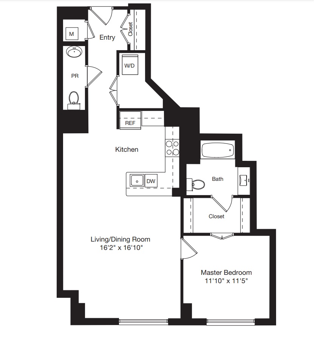
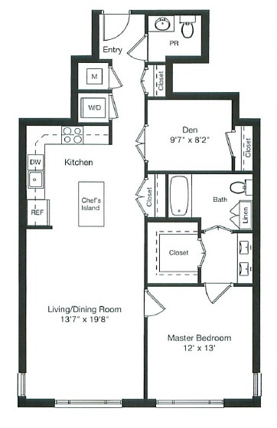
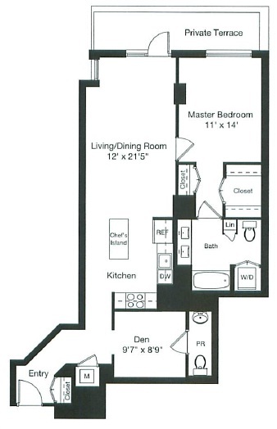
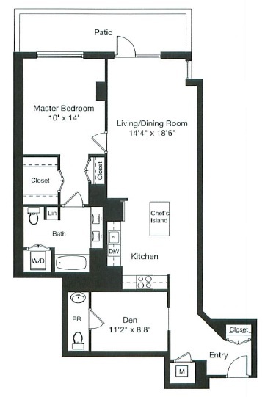
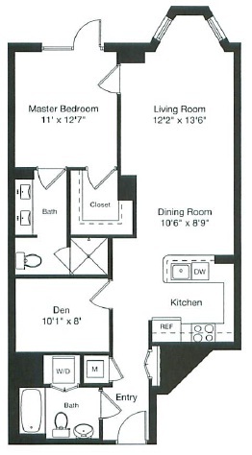
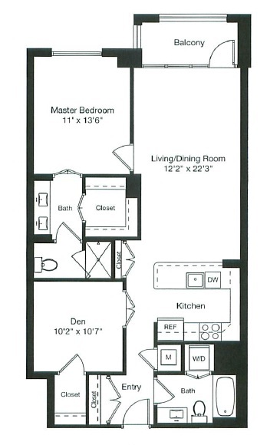
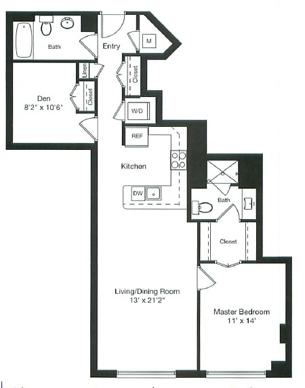
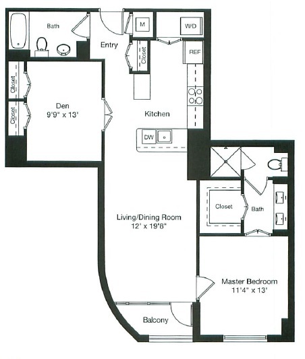
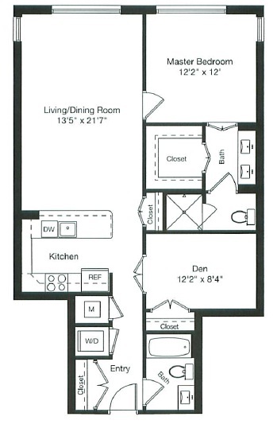
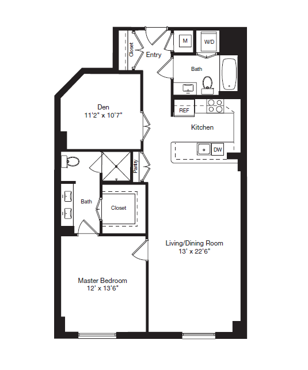
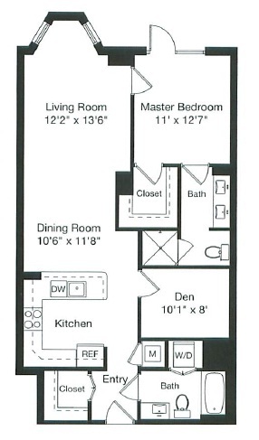
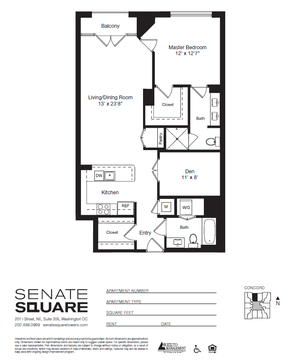
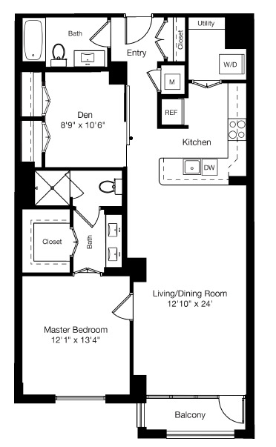
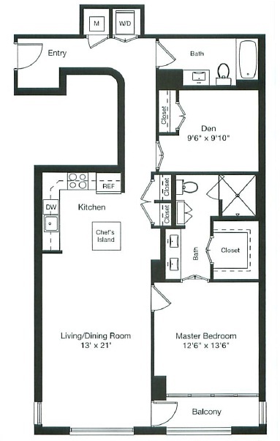
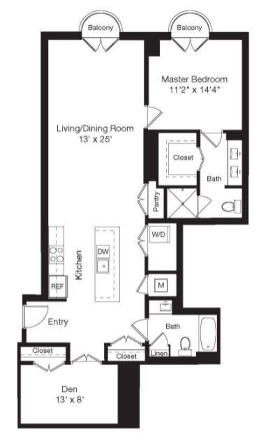
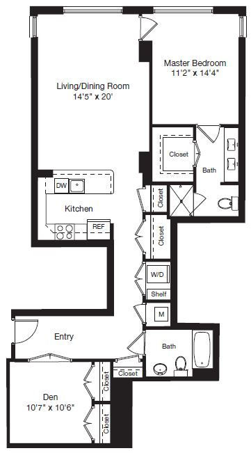
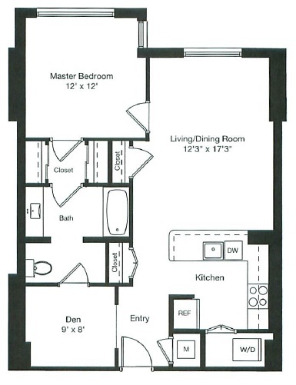
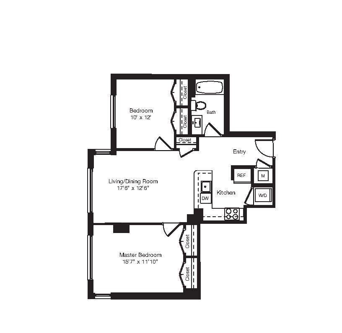
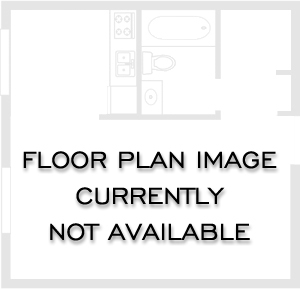
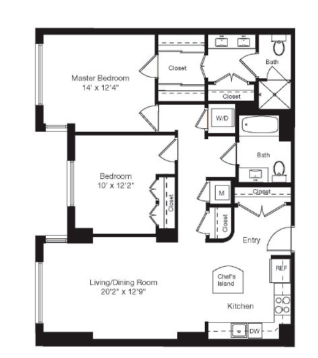
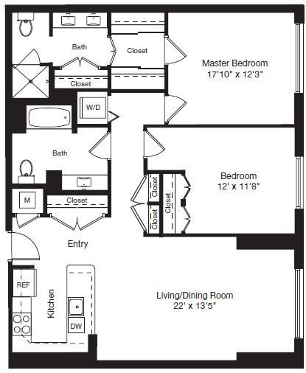
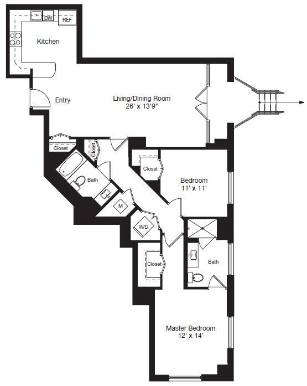
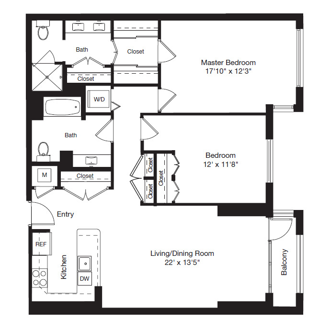
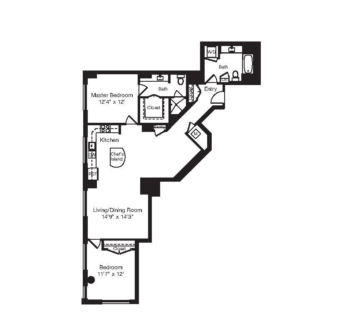
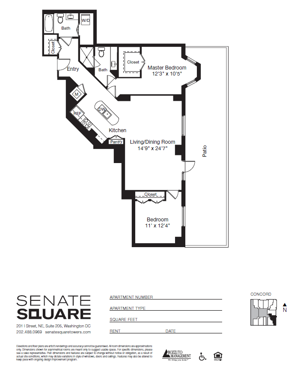
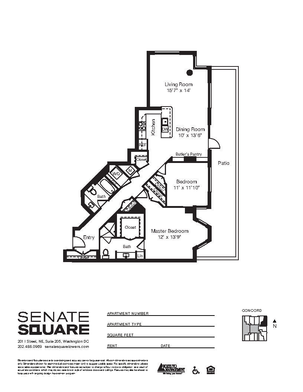
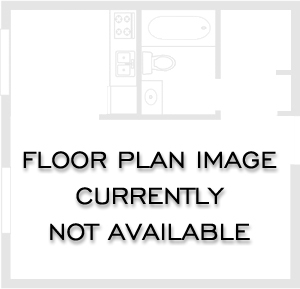
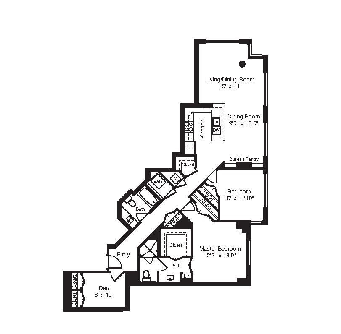
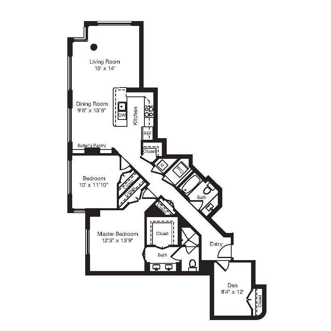
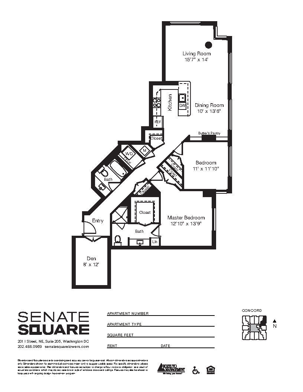
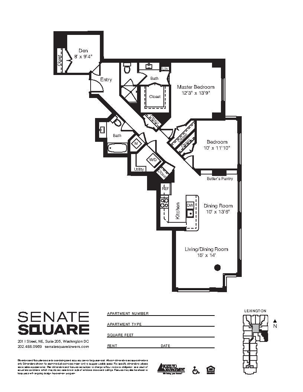
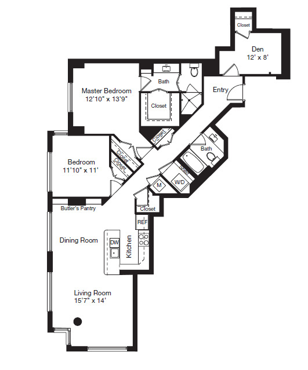
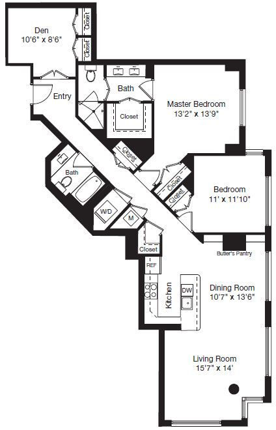
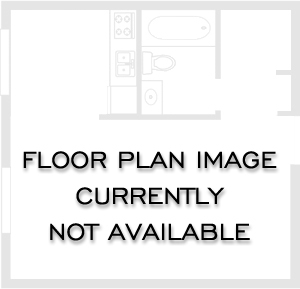
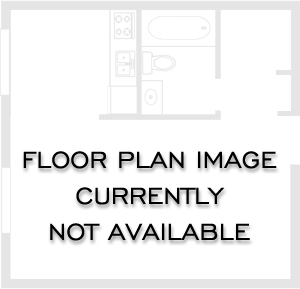
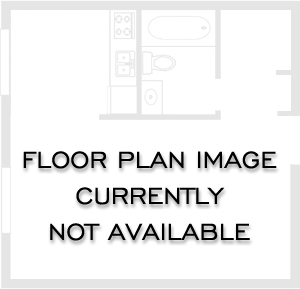
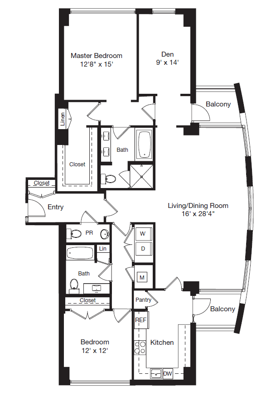
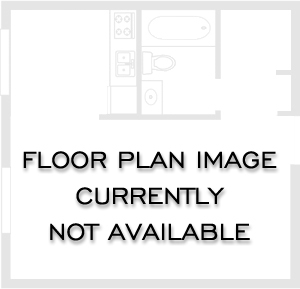
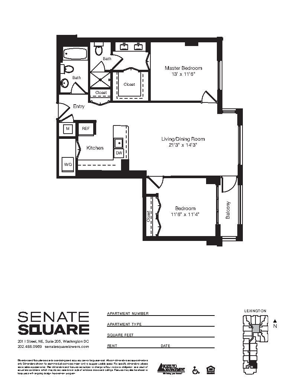
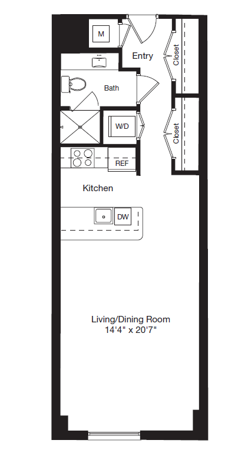
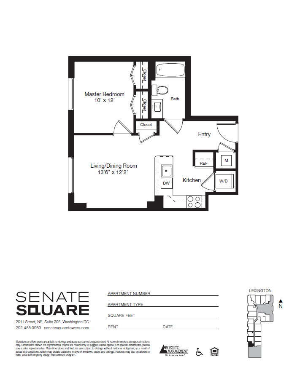
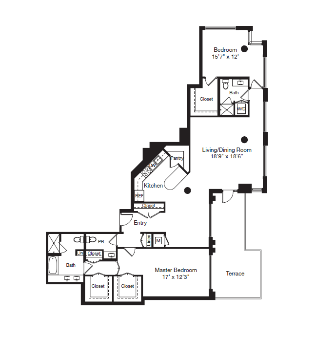
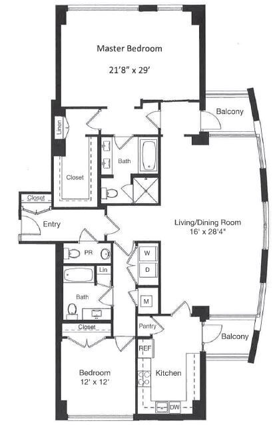
A Monument for You—Have it All Between NoMa and H Street
Because we strive to meet your needs, simplify your life and delight you in ways that make the everyday memorable.
Learn MoreTechnology
Peace of Mind
Appliances
In-home Features
Building Amenities
Other
Building Amenities
On-Site Services
Access
On-site Management
Peace of Mind
Parking
Other
Prices and special offers valid for new residents only. Pricing and availability subject to change at any time.
Walker's Paradise. Daily errands do not require a car.
Excellent Transit. Transit is convenient for most trips.
Biker's Paradise. Daily errands can be accomplished on a bike.
Calculate My Commute| Transit | Distance |
|---|---|
| Union Station, Washington, DC | 0.23 Miles |
| NoMa-Gallaudet U New York Ave Station | 0.44 Miles |
| Washington Union Station | 0.3 Miles |
| Union Station Bus Terminal | 0.14 Miles |
| Airport | Distance |
|---|---|
| Ronald Reagan Washington National Airport | 3.97 Miles |
| LuggEDGE Delivery 360 | 4.05 Miles |
| Anacostia Helicopter Facility | 3.11 Miles |
| Ball Aerospace & Technologies | 4.45 Miles |
| Commuter Rail/Subway | Distance |
|---|---|
| Union Station | 0.28 Miles |
| Amtrak Train Station | 0.28 Miles |
| Colleges | Distance |
|---|---|
| Georgetown University Law Center | 0.56 Miles |
| Howard University | 1.74 Miles |
| Gallaudet University | 0.71 Miles |
| Hospitals | Distance |
|---|---|
| Children's National - Main Hospital | 1.91 Miles |
| MedStar Washington Hospital Center | 2.03 Miles |
| George Washington University Hospital | 2.55 Miles |
| Providence Hospital | 3.04 Miles |
Check availability to see which apartments will be available for your move-in date, or schedule a tour to discover everything that life at Senate Square has to offer.
If you're a current resident and have a question or concern, we're here to help.
Contact UsPamela Meade
General Manager
Derek Mayo
Regional Vice President
Q: I love my pet. Can I bring it with me?
A: Absolutely, we welcome pets at our community.
Q: I’m interested in the studio floor plan. What is its starting price?
A: Our studio apartments usually start at $1,892 per month.
Q: I’m interested in the 1 bedroom floor plan. What is its starting price?
A: Our 1 bedroom apartments usually start at $2,559 per month.
Q: I’m interested in the 2 bedroom floor plan. What is its starting price?
A: Our 2 bedroom apartments usually start at $3,240 per month.
Select amenities from the list below to calculate the total cost of your monthly rent.
This will save your selected amenities and automatically add the cost to other floor plans.
Enter your email address associated with your account, and we’ll email you a link to reset your password.
Thank you. Your email has been sent. Please check your inbox for a link to reset your password.
Didn’t get an email? Resend
