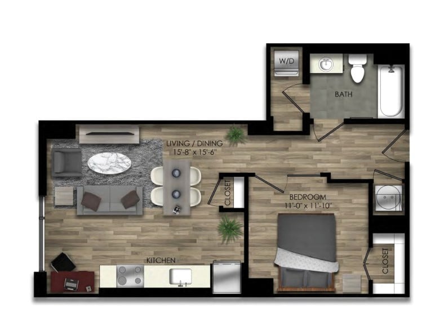
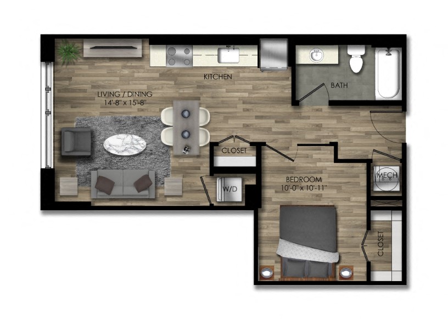
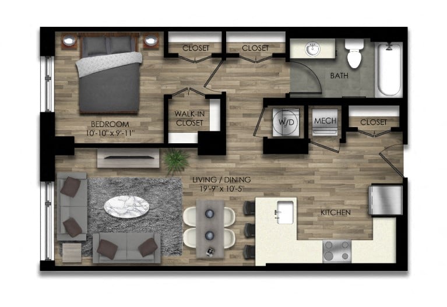
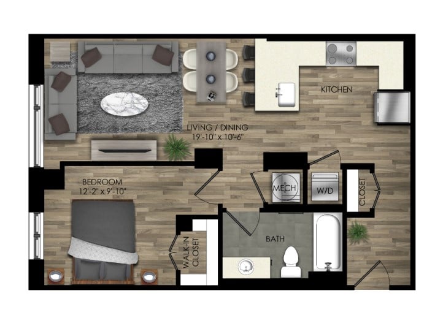
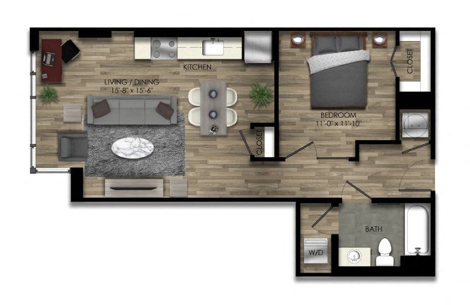
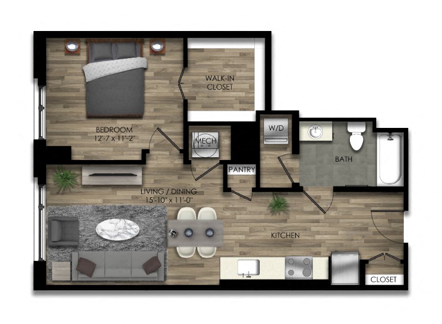
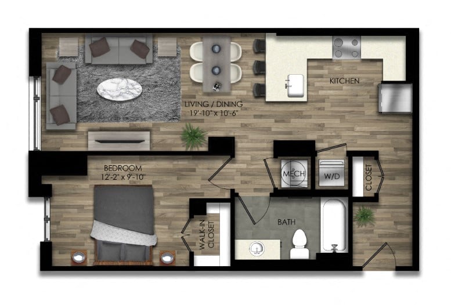
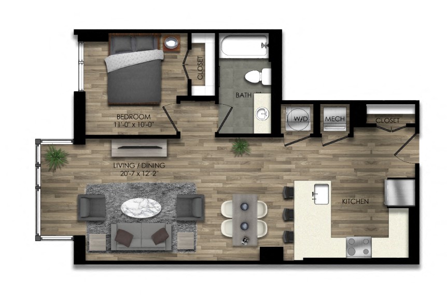
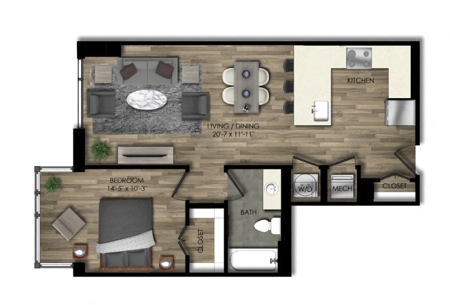
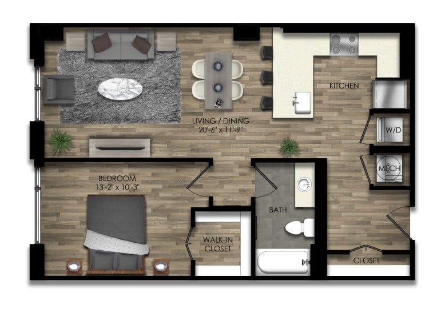
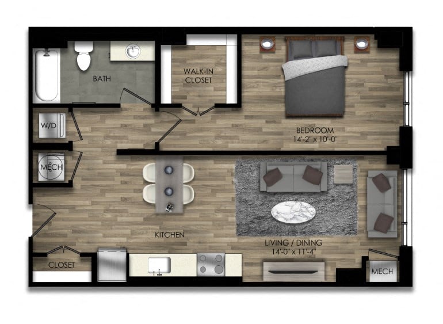
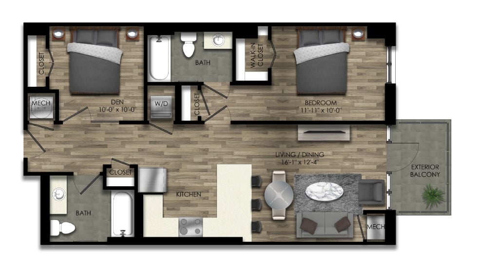
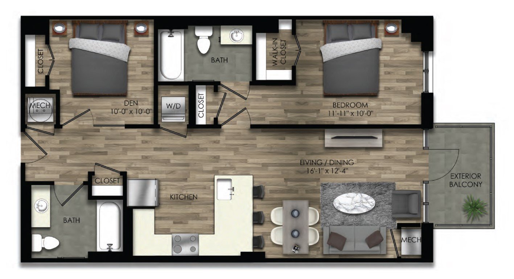
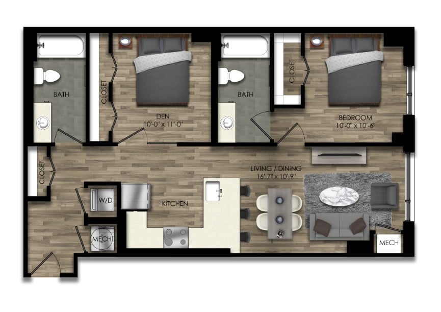
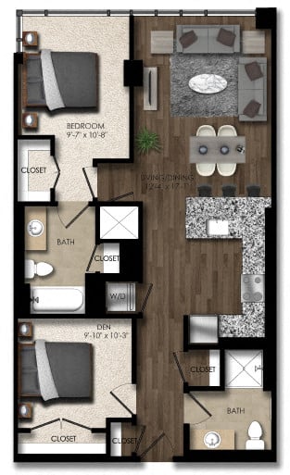
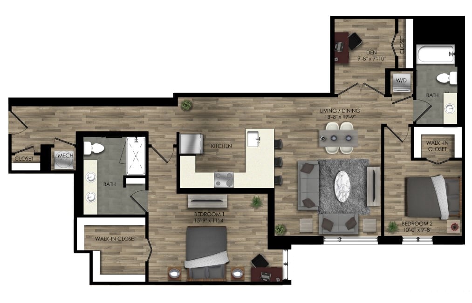
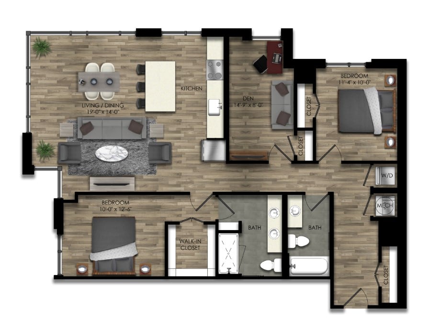
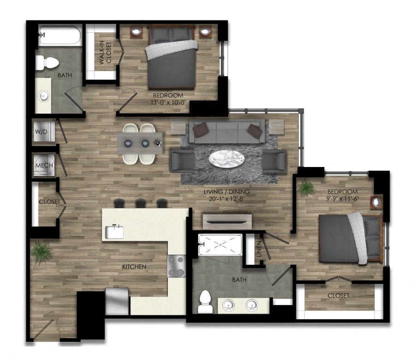
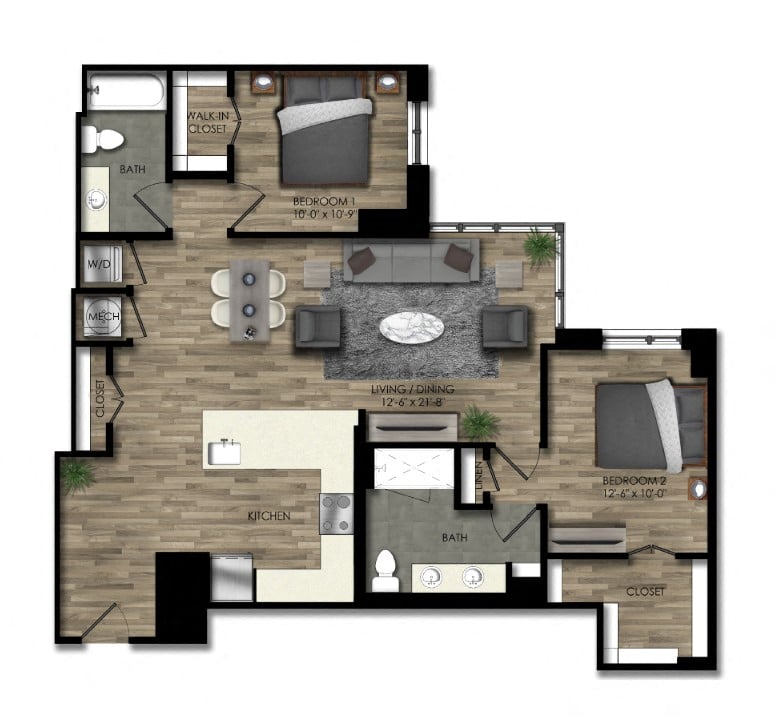
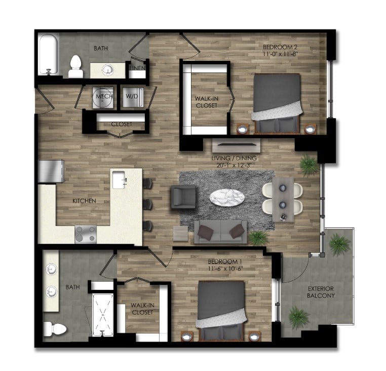
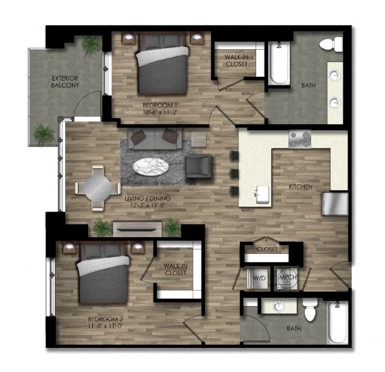
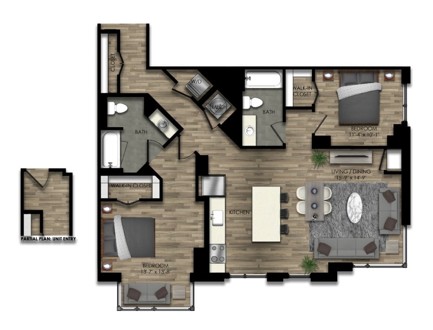
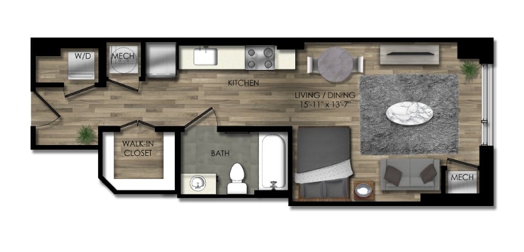
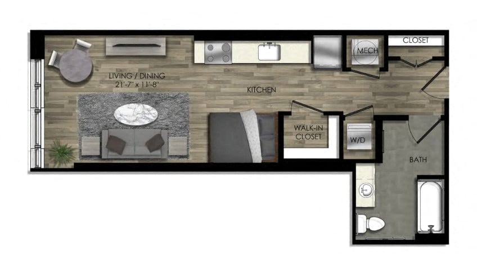
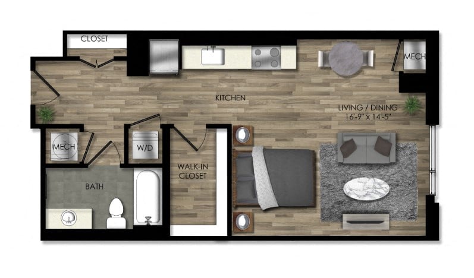
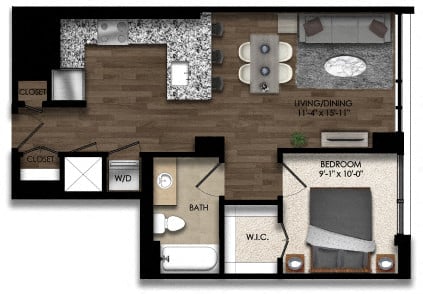
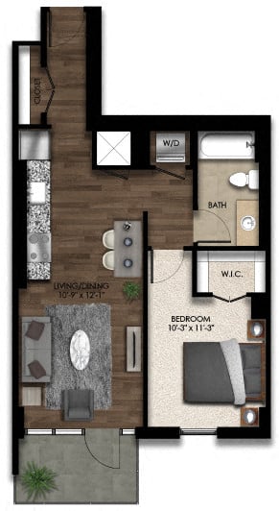
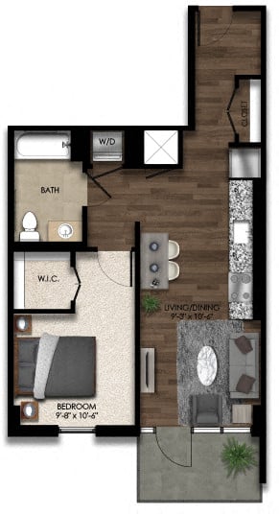
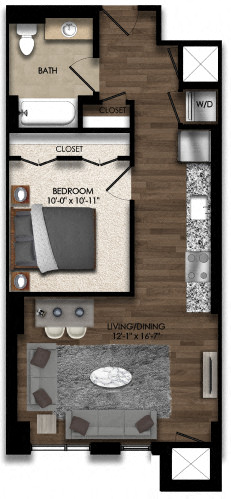
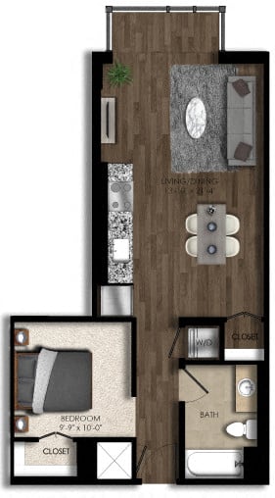
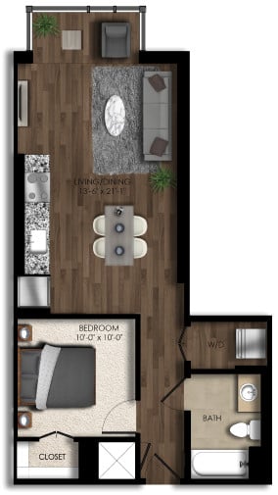
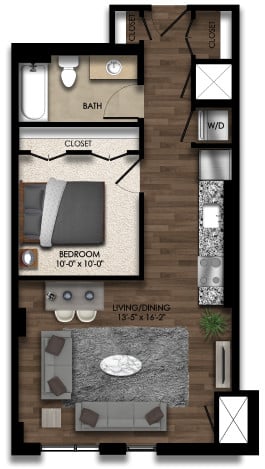
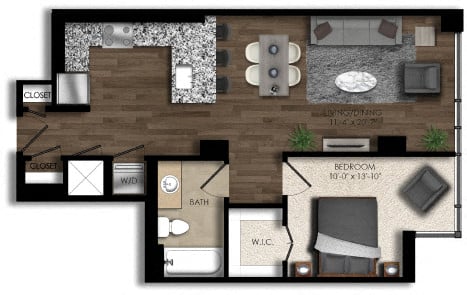
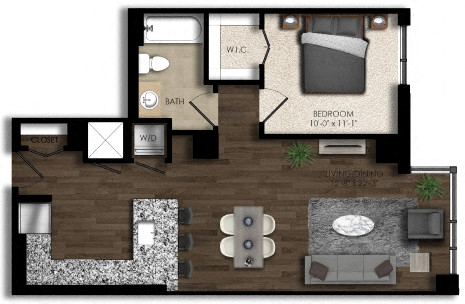
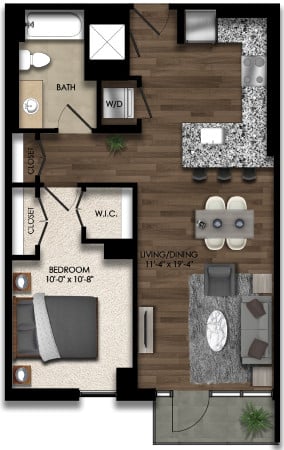
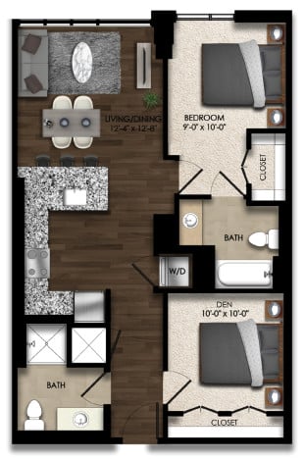
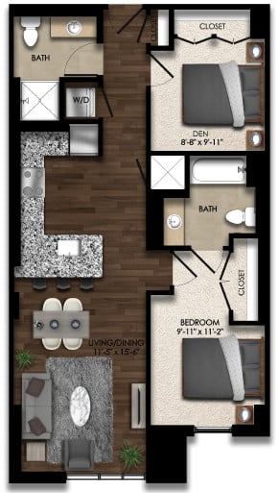
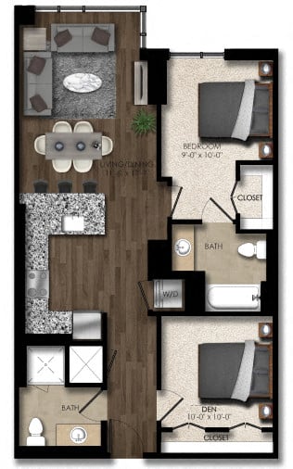
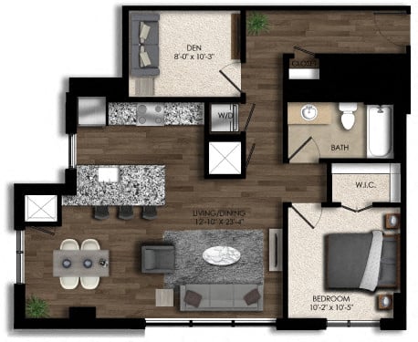
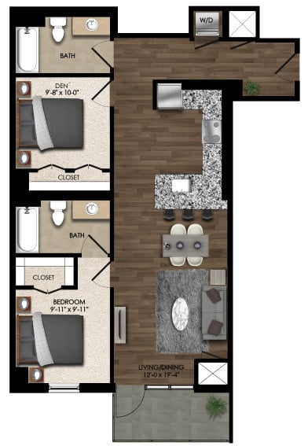
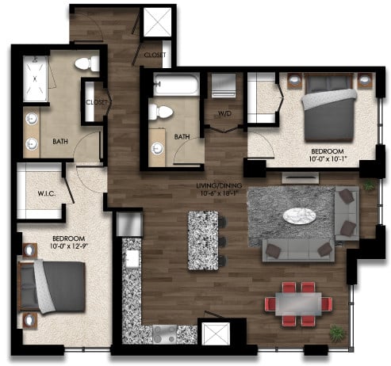
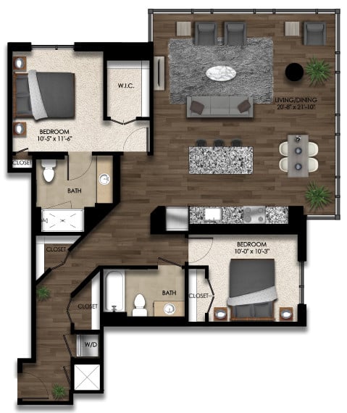
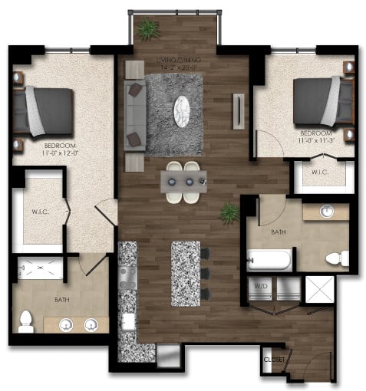
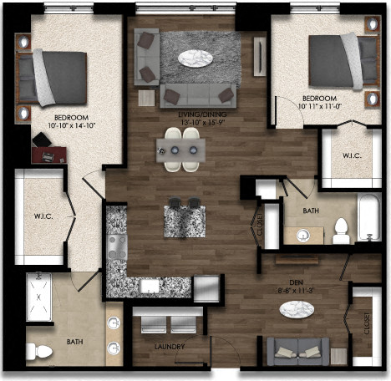
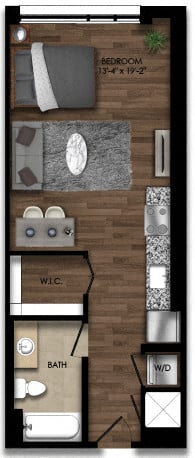
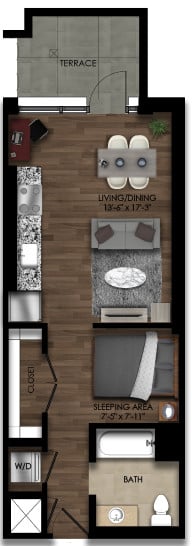
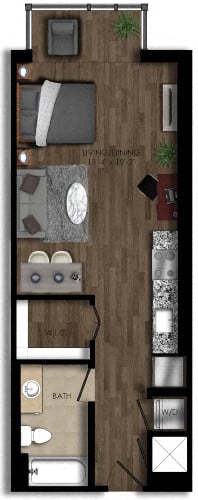
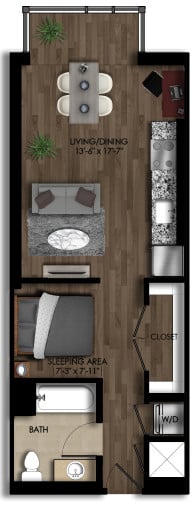
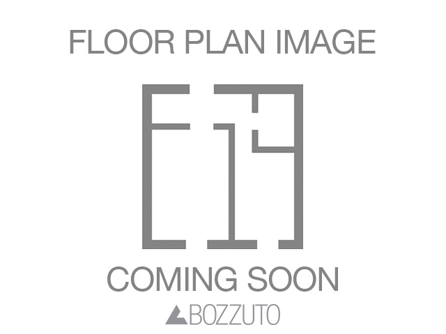
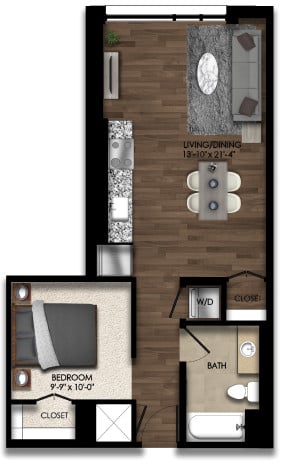
Because we strive to meet your needs, simplify your life and delight you in ways that make the everyday memorable.
Learn MoreAppliances
Peace of Mind
In-home Features
Technology
Building Amenities
Parking
On-Site Services
Building Amenities
Peace of Mind
Access
On-site Management
Other
Prices and special offers valid for new residents only. Pricing and availability subject to change at any time.
Walker's Paradise. Daily errands do not require a car.
Excellent Transit. Transit is convenient for most trips.
Biker's Paradise. Daily errands can be accomplished on a bike.
Calculate My Commute| Transit | Distance |
|---|---|
| Capitol South Metro Station | 0.52 Miles |
| Navy Yard-Ballpark Station | 0.14 Miles |
| Airport | Distance |
|---|---|
| Ronald Reagan Washington National Airport | 2.61 Miles |
| Baltimore/Washington International Thurgood Marshall Airport | 27.51 Miles |
| Dulles International Airport | 24.86 Miles |
| Colleges | Distance |
|---|---|
| Georgetown University | 4.09 Miles |
| George Washington University | 2.63 Miles |
| Howard University | 3.16 Miles |
| Gallaudet University | 2.22 Miles |
| Hospitals | Distance |
|---|---|
| George Washington University Hospital | 2.88 Miles |
| MedStar Washington Hospital Center | 3.56 Miles |
If you're a current resident and have a question or concern, we're here to help.
Contact UsJakiya Pyron
General Manager
Katie Linder
Regional Associate
Q: I love my pet. Can I bring it with me?
A: Absolutely, we welcome pets at our community.
Q: I’m interested in the studio floor plan. What is its starting price?
A: Our studio apartments usually start at $1,907 per month.
Q: I’m interested in the 1 bedroom floor plan. What is its starting price?
A: Our 1 bedroom apartments usually start at $2,021 per month.
Q: I’m interested in the 2 bedroom floor plan. What is its starting price?
A: Our 2 bedroom apartments usually start at $3,409 per month.
Select amenities from the list below to calculate the total cost of your monthly rent.
This will save your selected amenities and automatically add the cost to other floor plans.
Enter your email address associated with your account, and we’ll email you a link to reset your password.
Thank you. Your email has been sent. Please check your inbox for a link to reset your password.
Didn’t get an email? Resend
