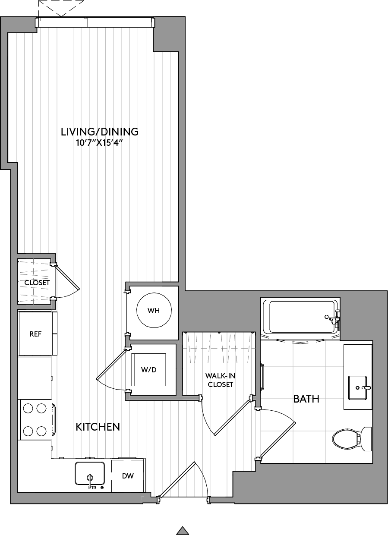
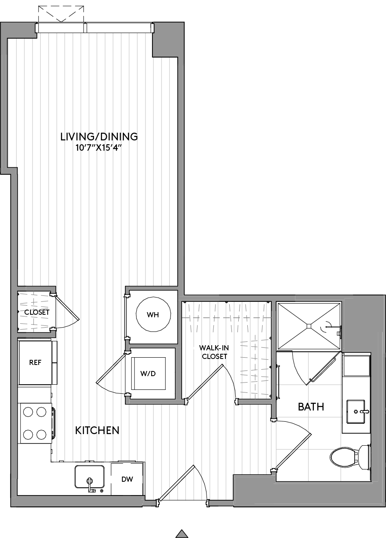
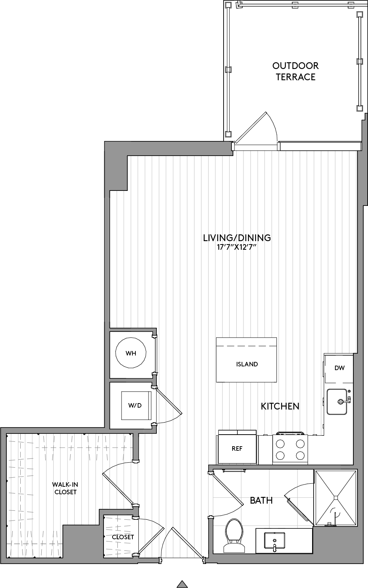
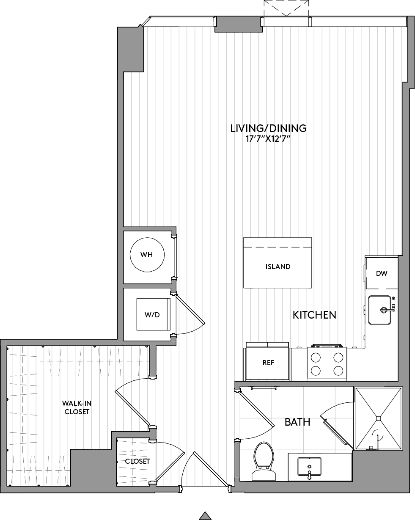
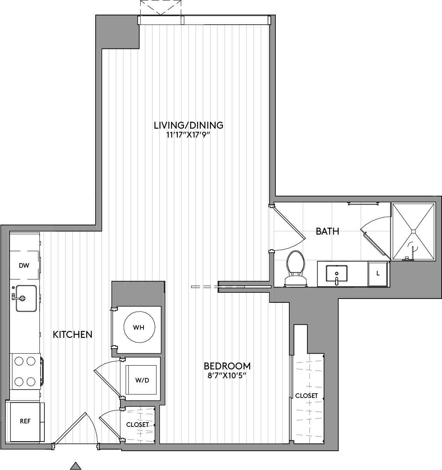
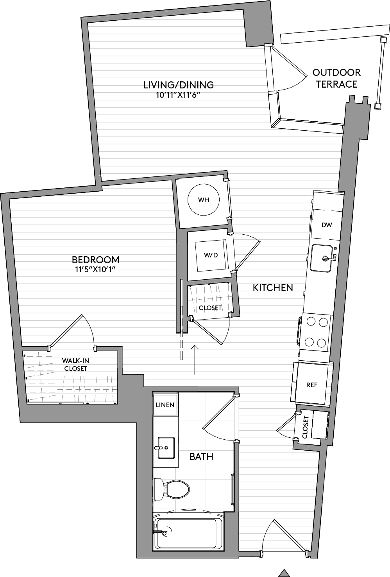
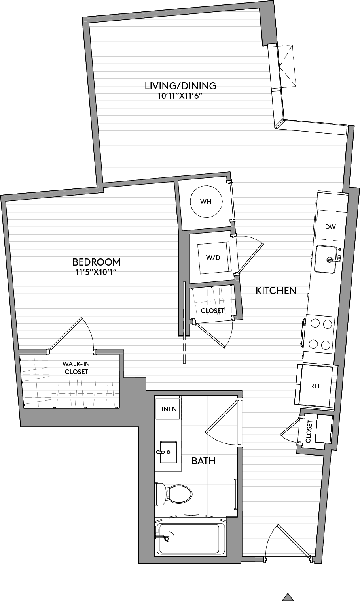
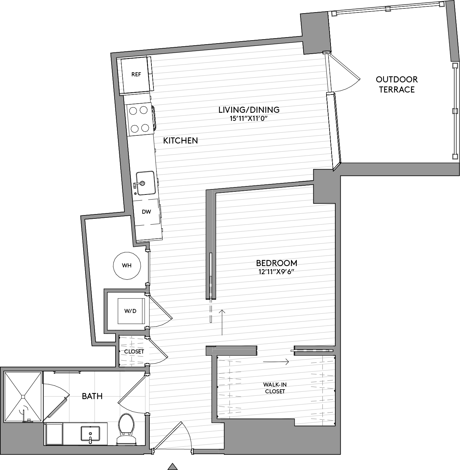
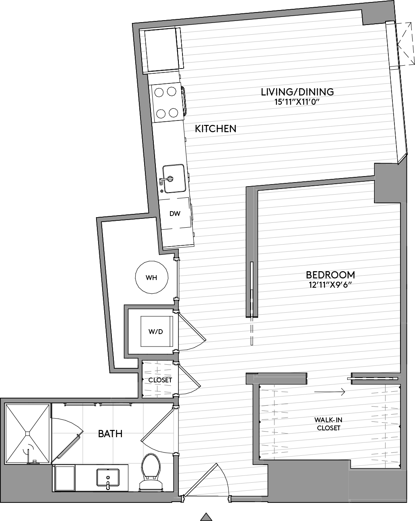
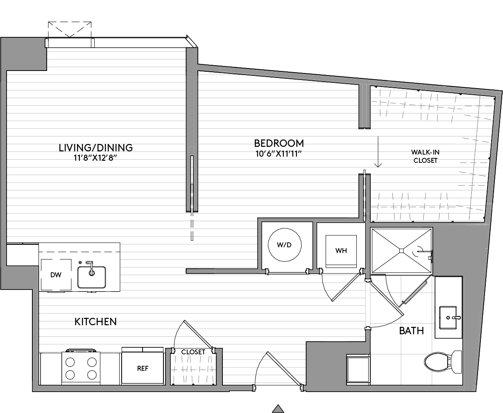
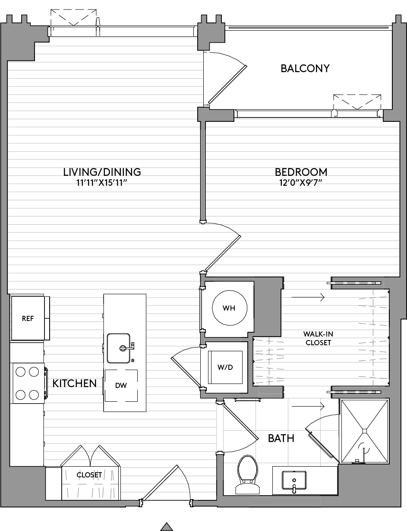
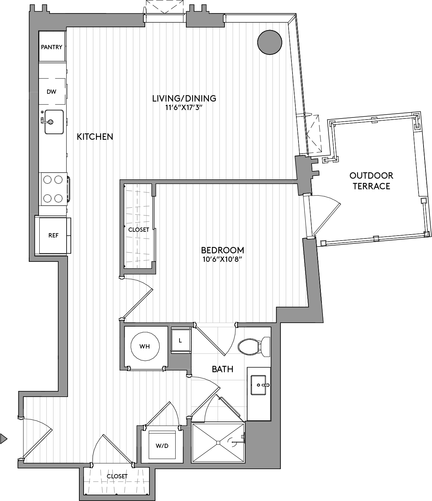
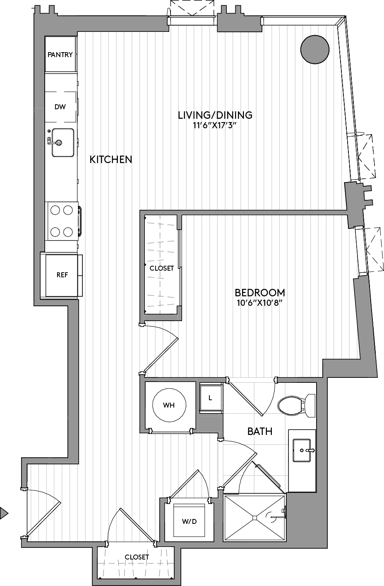
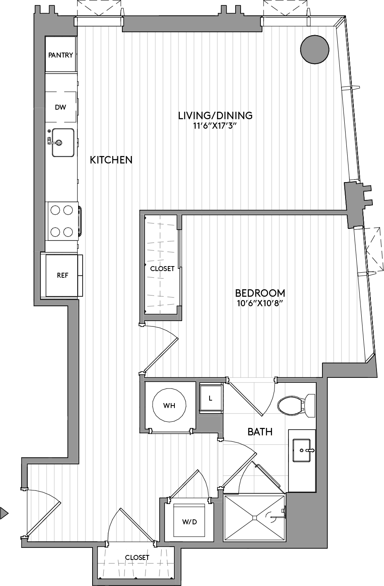
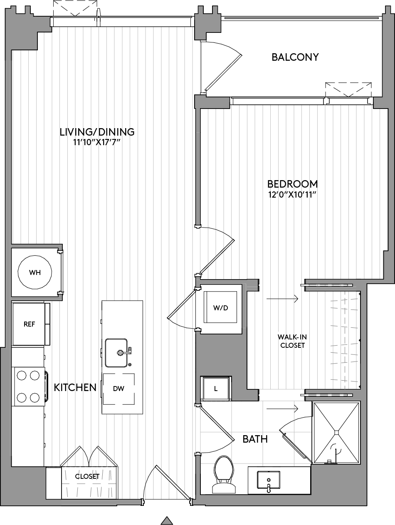
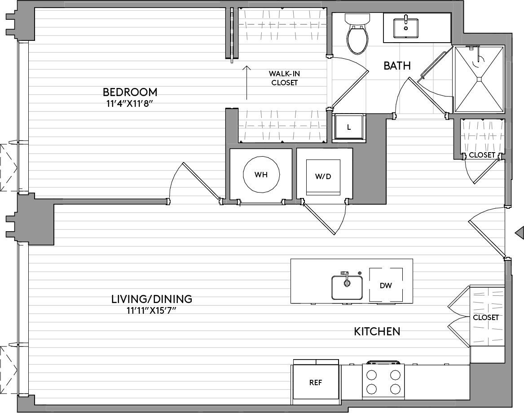
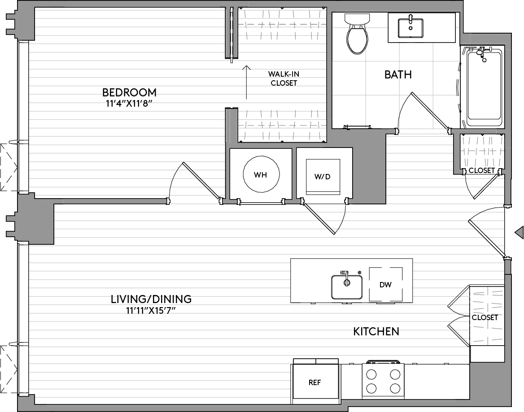
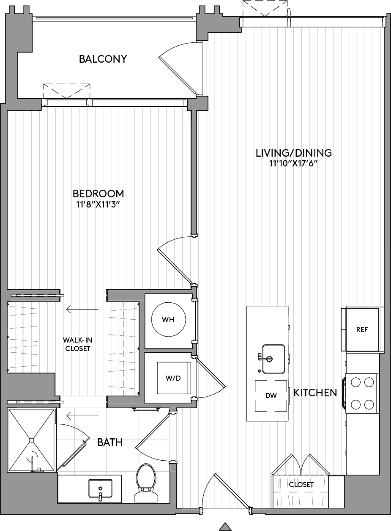
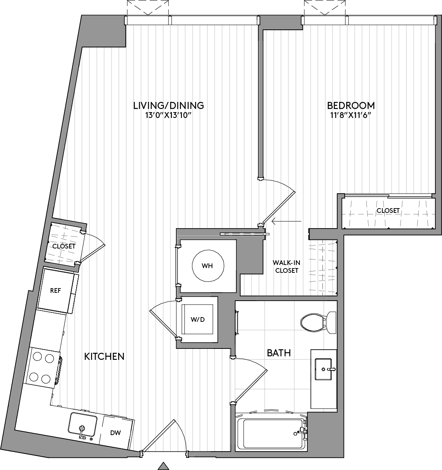
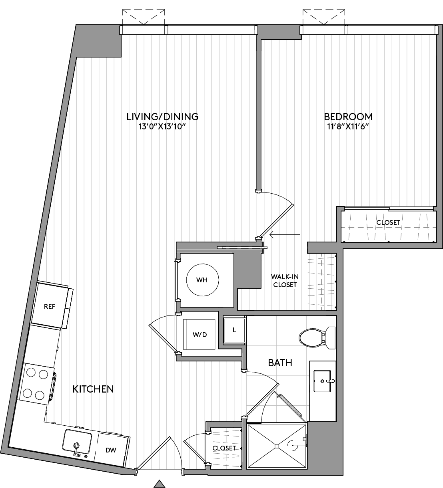
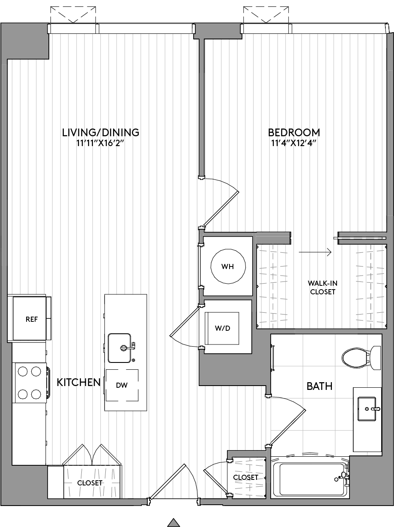
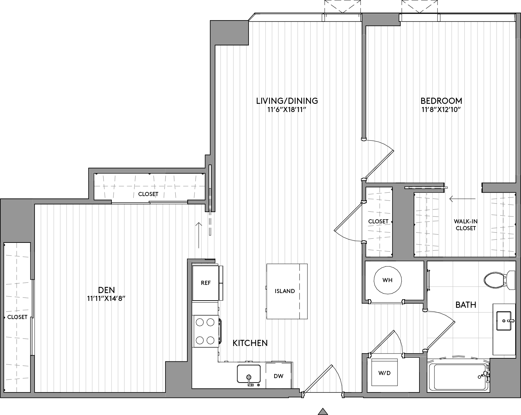
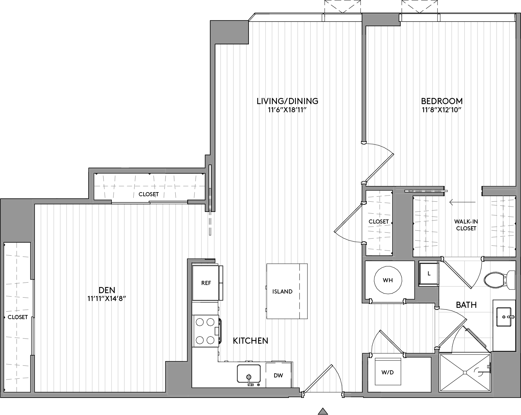
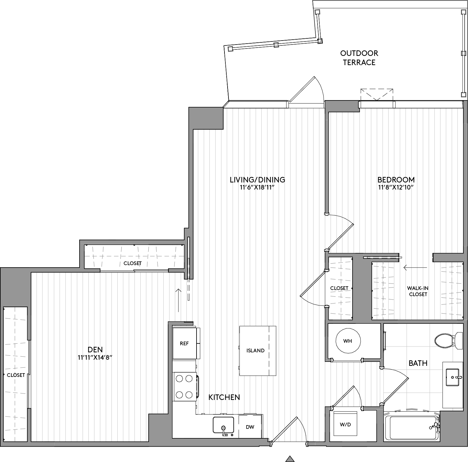
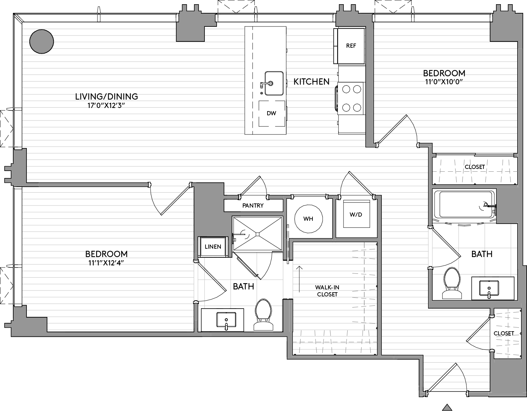
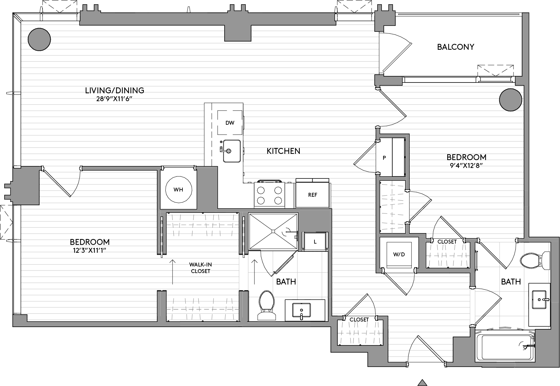
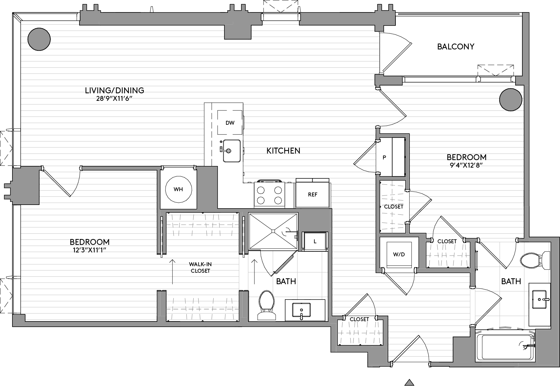
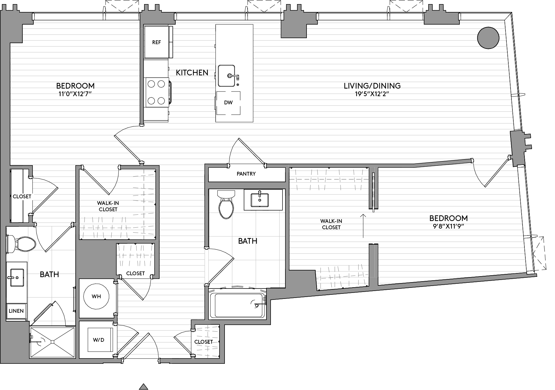
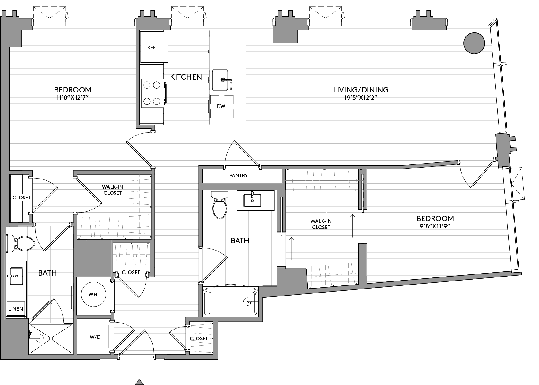
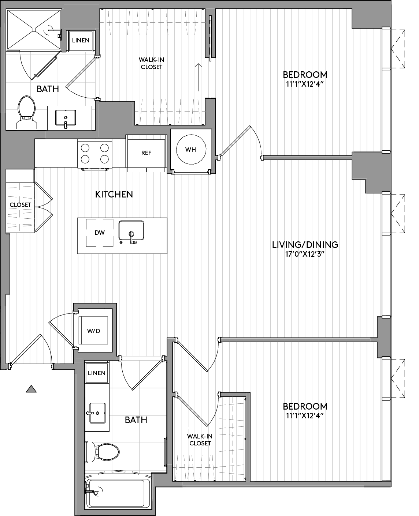
Because we strive to meet your needs, simplify your life and delight you in ways that make the everyday memorable.
Learn MoreIn-home Features
Peace of Mind
Appliances
Technology
Building Amenities
Other
Peace of Mind
On-Site Services
Building Amenities
On-site Management
Parking
Other
Prices and special offers valid for new residents only. Pricing and availability subject to change at any time.
Walker's Paradise. Daily errands do not require a car.
Rider's Paradise. World-class public transportation.
Biker's Paradise. Daily errands can be accomplished on a bike.
Calculate My Commute| Transit | Distance |
|---|---|
| North Capitol St. NE & M St. NE | 0.09 Miles |
| NoMa-Gallaudet Metro Stop | 0.23 Miles |
| Union Station | 0.57 Miles |
| Gallery Place Station | 0.9 Miles |
| Mt Vernon Sq Station | 0.8 Miles |
| Airport | Distance |
|---|---|
| Ronald Reagan Washington National Airport | 4.18 Miles |
| Baltimore/Washington International Thurgood Marshall Airport | 26.13 Miles |
| Dulles International Airport | 23.98 Miles |
| Colleges | Distance |
|---|---|
| Gallaudet University | 0.82 Miles |
| Howard University | 1.32 Miles |
| Trinity Washington University | 1.53 Miles |
| The Catholic University of America | 2.18 Miles |
| Hospitals | Distance |
|---|---|
| Howard University Hospital | 1.07 Miles |
| MedStar Washington Hospital | 1.64 Miles |
| George Washington University Hospital | 2.36 Miles |
| MedStar Georgetown University Hospital | 3.66 Miles |
Check availability to see which apartments will be available for your move-in date, or schedule a tour to discover everything that life at OZMA has to offer.
If you're a current resident and have a question or concern, we're here to help.
Contact UsChris Goodykoontz
General Manager
Lisa Bryan
Regional Vice President
Q: I love my pet. Can I bring it with me?
A: Absolutely, we welcome pets at our community.
Q: I’m interested in the studio floor plan. What is its starting price?
A: Our studio apartments usually start at $1,955 per month.
Q: I’m interested in the 1 bedroom floor plan. What is its starting price?
A: Our 1 bedroom apartments usually start at $2,326 per month.
Q: I’m interested in the 2 bedroom floor plan. What is its starting price?
A: Our 2 bedroom apartments usually start at $3,720 per month.
Select amenities from the list below to calculate the total cost of your monthly rent.
This will save your selected amenities and automatically add the cost to other floor plans.
Enter your email address associated with your account, and we’ll email you a link to reset your password.
Thank you. Your email has been sent. Please check your inbox for a link to reset your password.
Didn’t get an email? Resend
