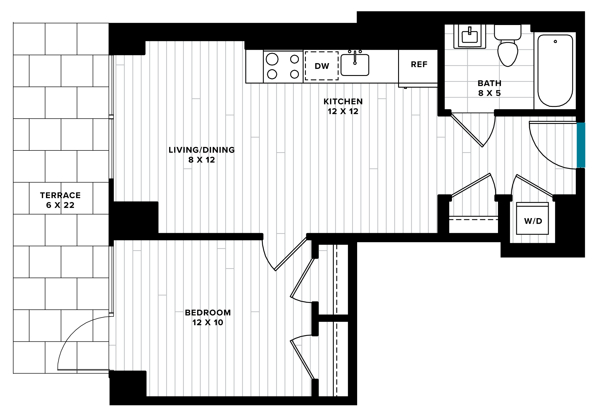
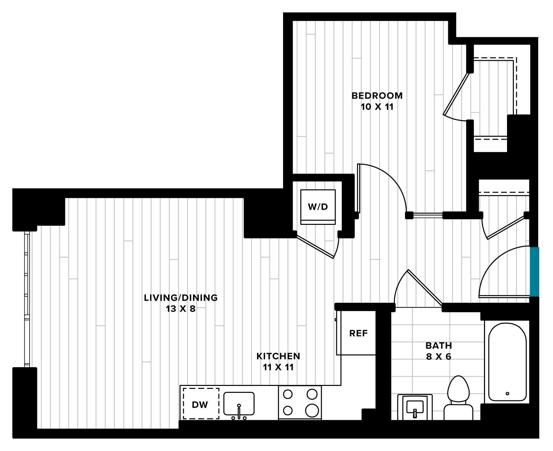
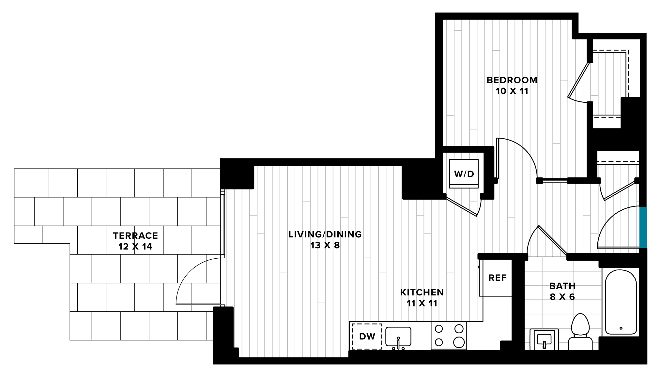
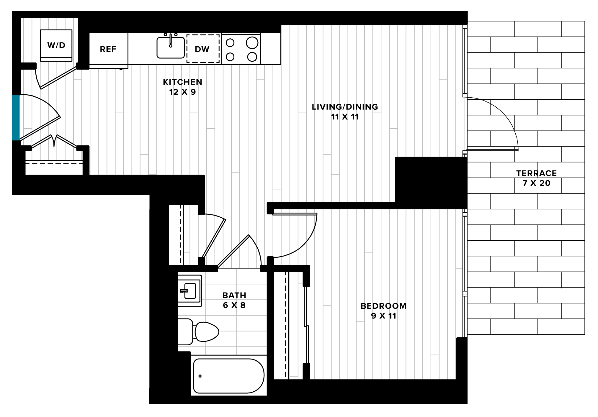
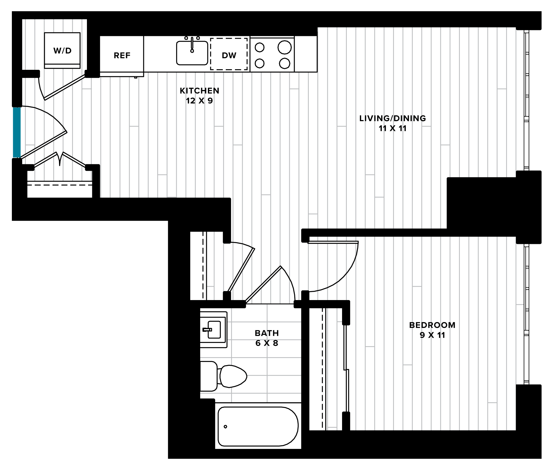
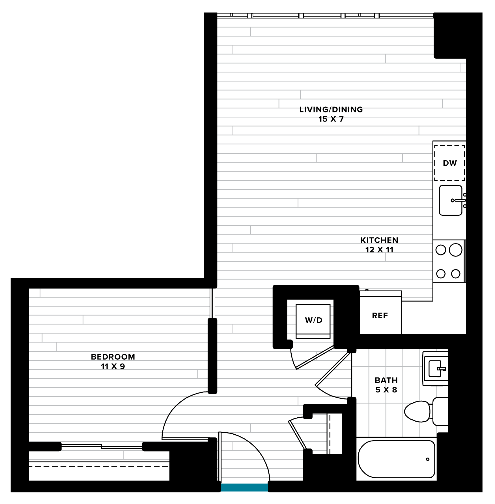
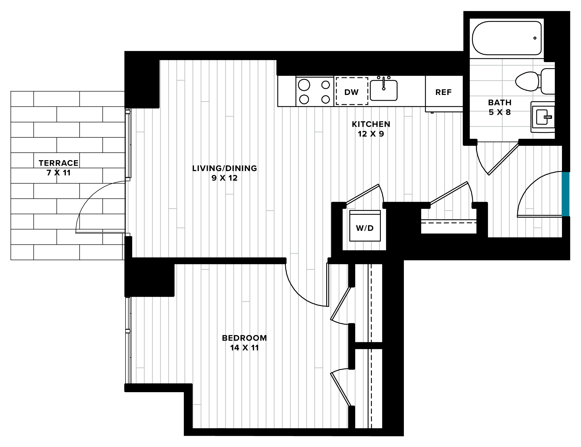
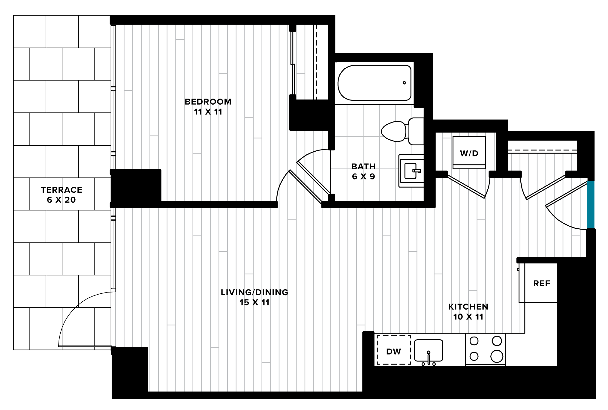
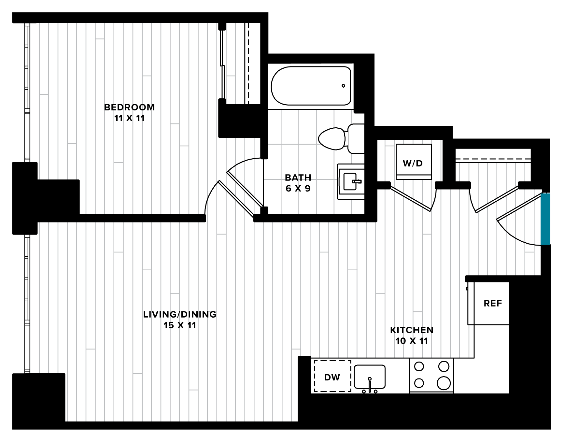
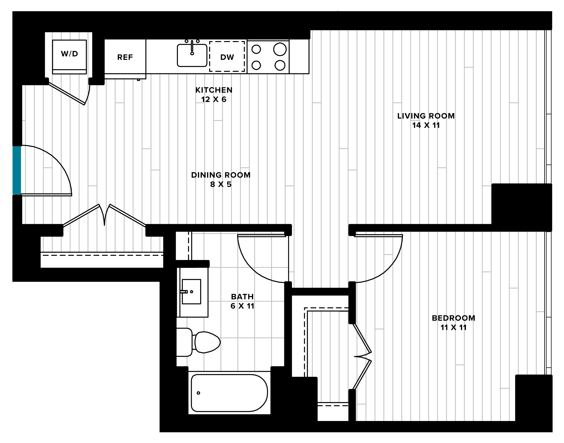
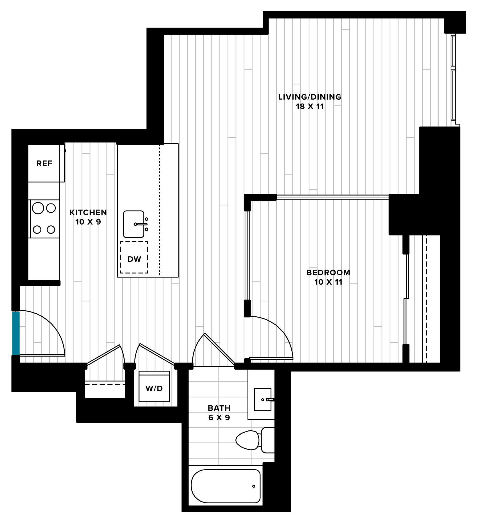
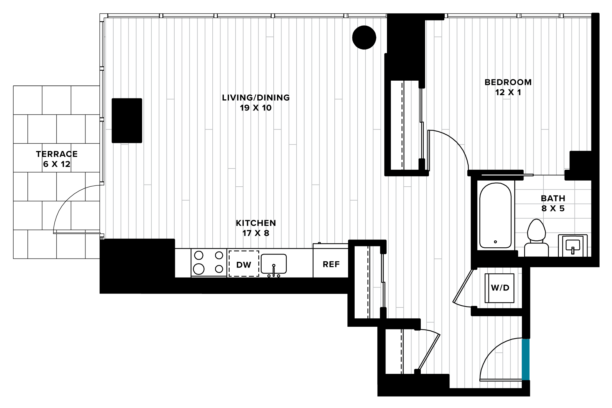
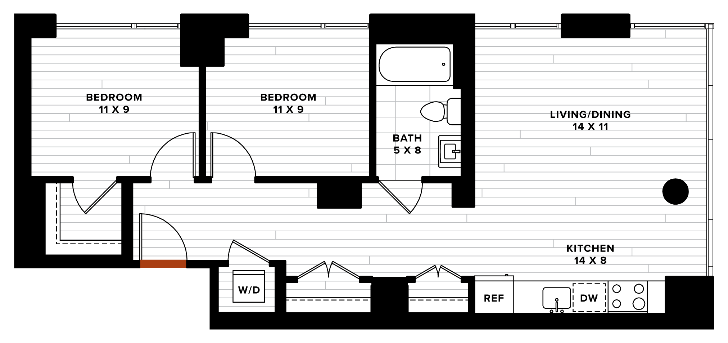
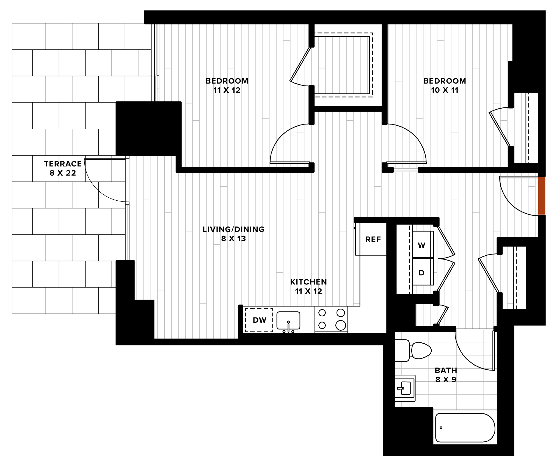
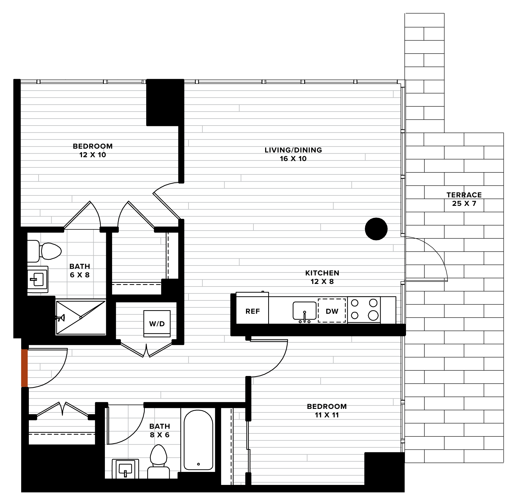
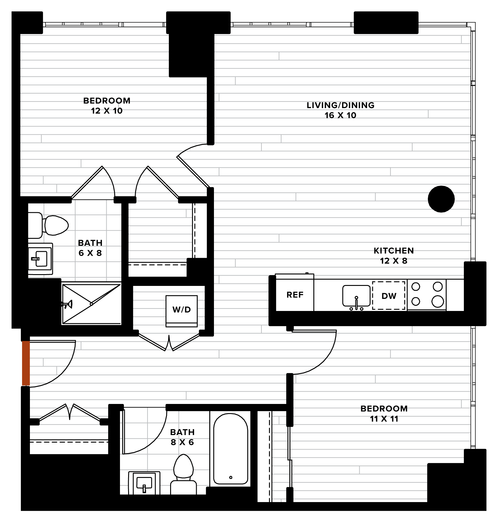
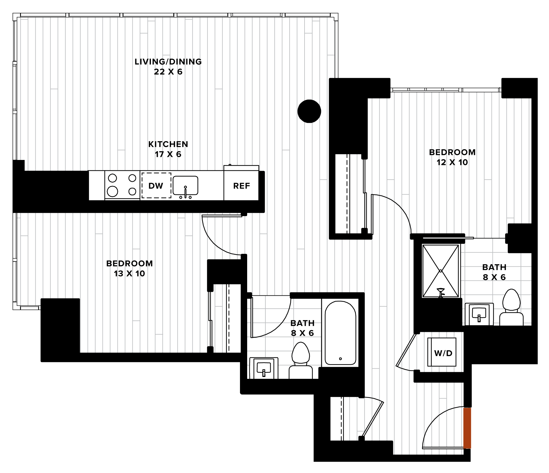
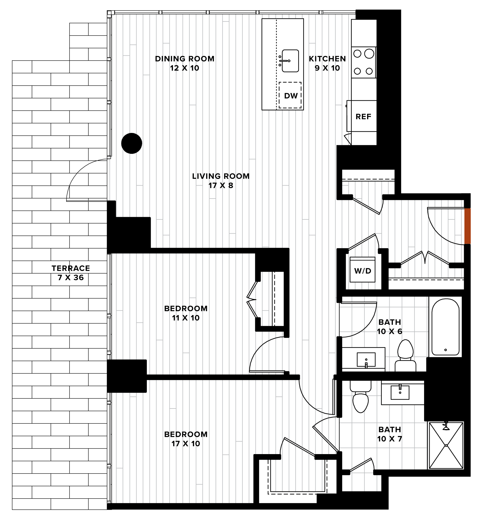
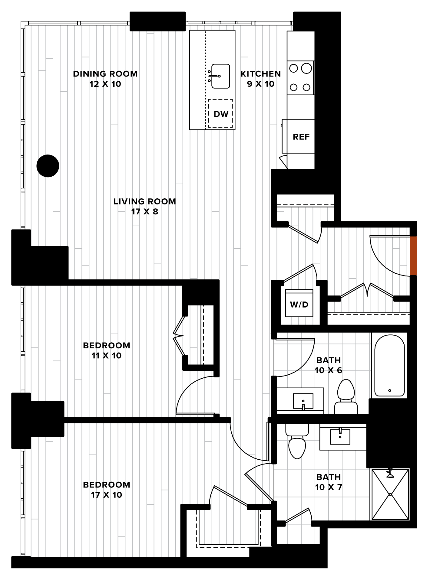
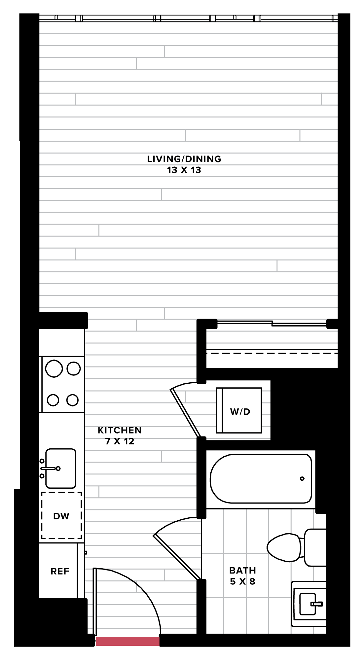
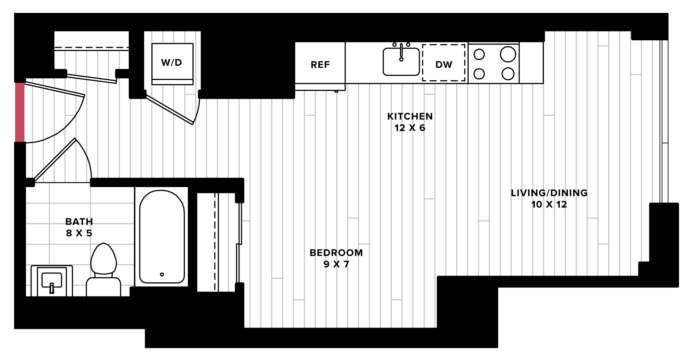
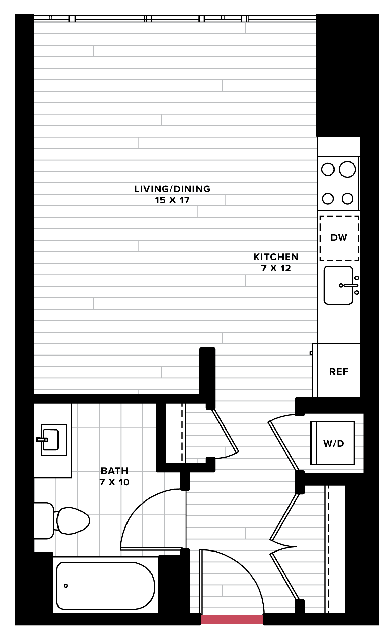
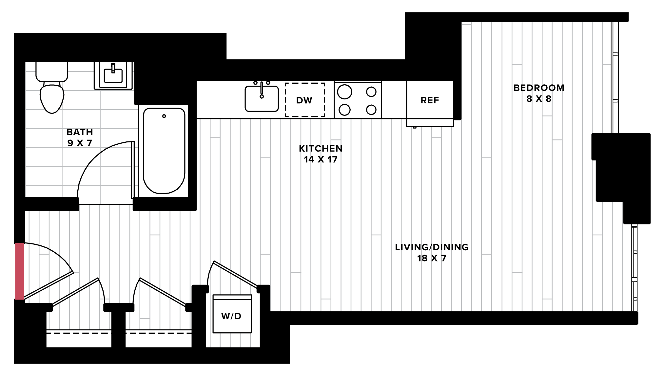
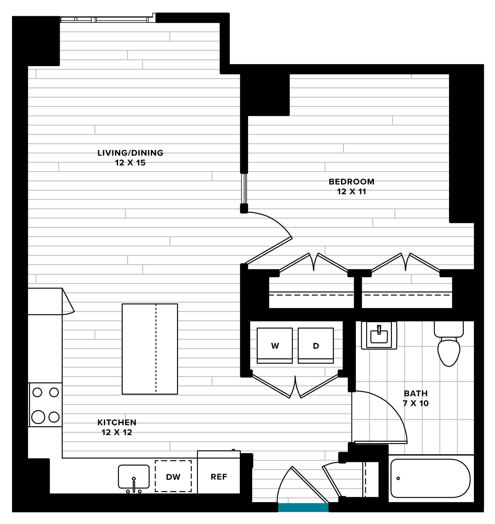
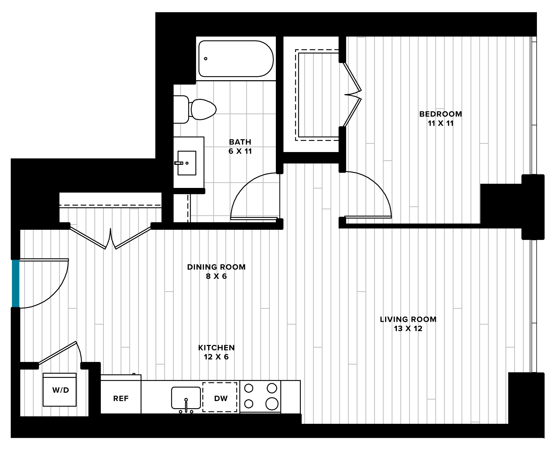
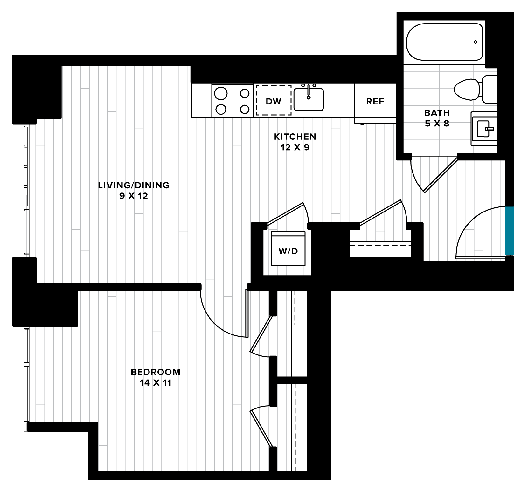
Because we strive to meet your needs, simplify your life and delight you in ways that make the everyday memorable.
Learn MoreIn-home Features
Appliances
Building Amenities
Technology
Other
Access
On-Site Services
Peace of Mind
Building Amenities
On-site Management
Parking
Other
Prices and special offers valid for new residents only. Pricing and availability subject to change at any time.
Very Walkable. Most errands can be accomplished on foot.
Excellent Transit. Transit is convenient for most trips.
Very Bikeable. Biking is convenient for most trips.
Calculate My Commute| Transit | Distance |
|---|---|
| Waterfront-SEU Station | 0.39 Miles |
| Maine Avenue and 7th Street SW | 0.09 Miles |
| Airport | Distance |
|---|---|
| Ronald Reagan Washington National Airport | 2.13 Miles |
| Commuter Rail/Subway | Distance |
|---|---|
| L'Enfant | 0.46 Miles |
| Colleges | Distance |
|---|---|
| Georgetown University Law Center | 1.41 Miles |
| The George Washington University | 2.03 Miles |
| Hospitals | Distance |
|---|---|
| George Washington University Hospital | 2.09 Miles |
| St. Elizabeths Hospital | 2.99 Miles |
| Howard University Hospital | 2.64 Miles |
| Medstar Nat'L Rehabilitation Network | 3.58 Miles |
Check availability to see which apartments will be available for your move-in date, or schedule a tour to discover everything that life at Incanto has to offer.
If you're a current resident and have a question or concern, we're here to help.
Contact UsKendall Winn
General Manager
Kal Kozycki
Regional Associate
Q: I love my pet. Can I bring it with me?
A: Absolutely, we welcome pets at our community.
Q: I’m interested in the studio floor plan. What is its starting price?
A: Our studio apartments usually start at $2,008 per month.
Q: I’m interested in the 1 bedroom floor plan. What is its starting price?
A: Our 1 bedroom apartments usually start at $2,504 per month.
Q: I’m interested in the 2 bedroom floor plan. What is its starting price?
A: Our 2 bedroom apartments usually start at $3,697 per month.
Select amenities from the list below to calculate the total cost of your monthly rent.
This will save your selected amenities and automatically add the cost to other floor plans.
Enter your email address associated with your account, and we’ll email you a link to reset your password.
Thank you. Your email has been sent. Please check your inbox for a link to reset your password.
Didn’t get an email? Resend
