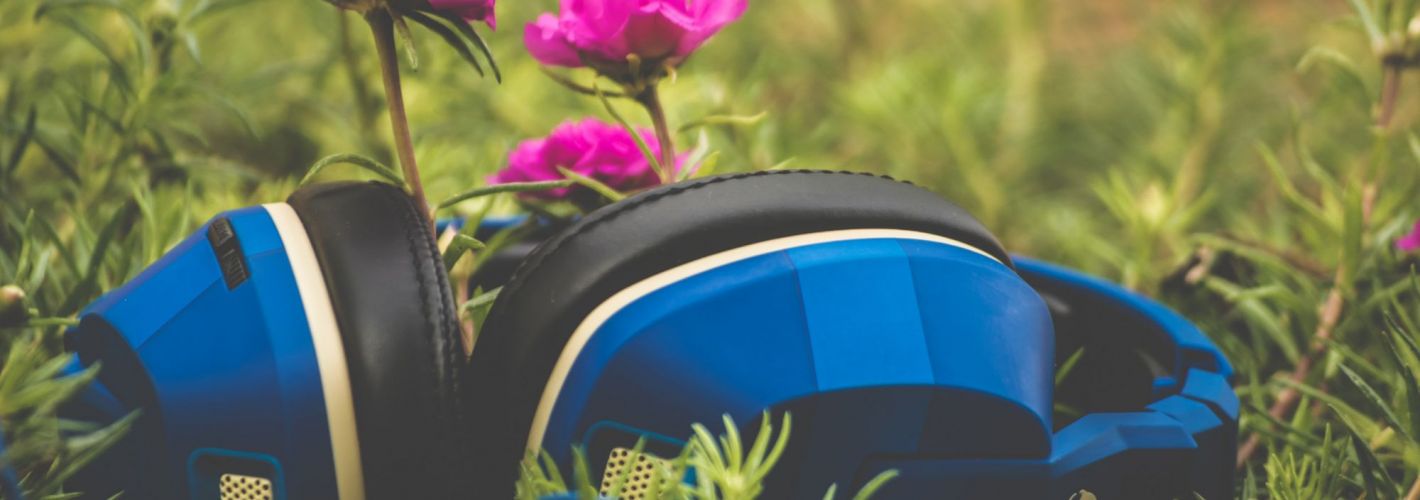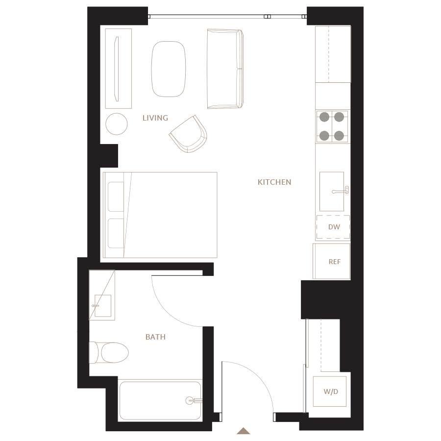
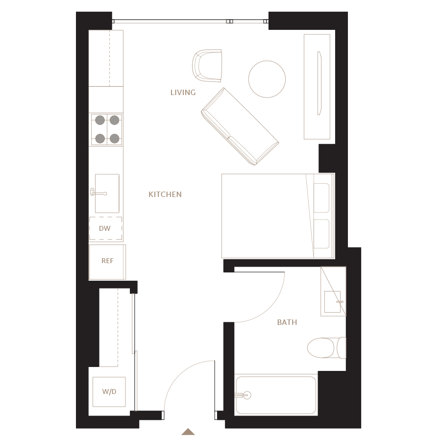
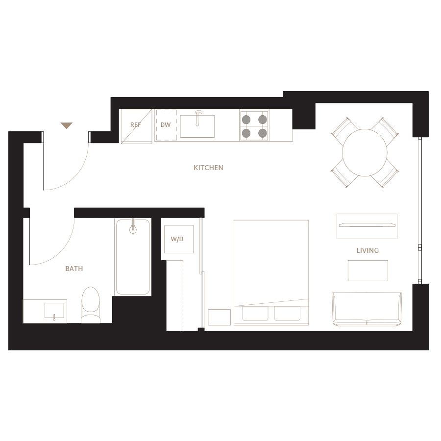
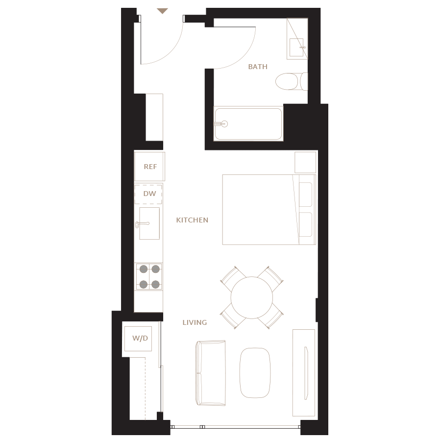
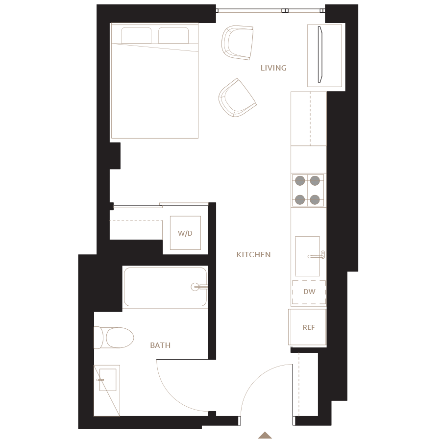
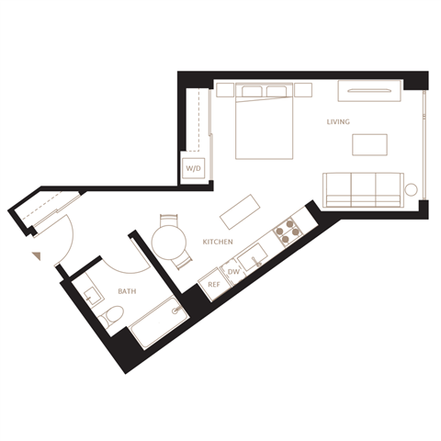
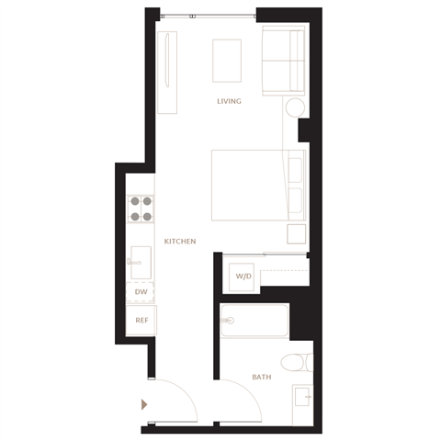
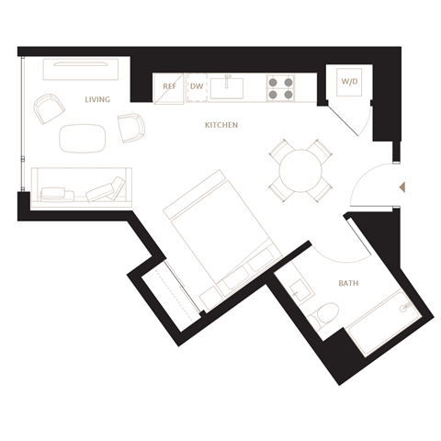
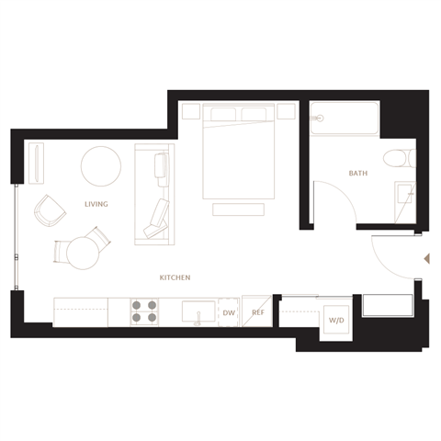
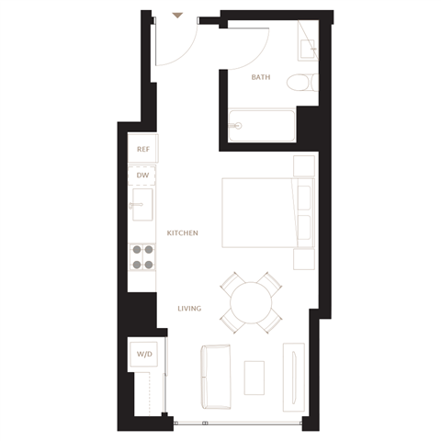
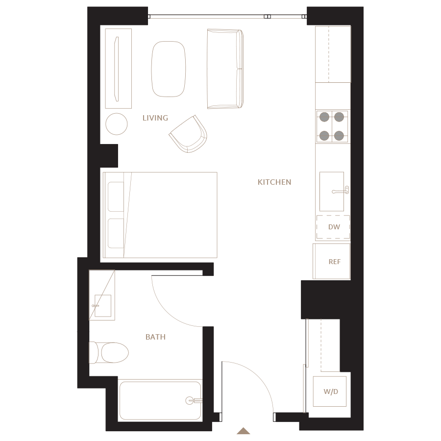
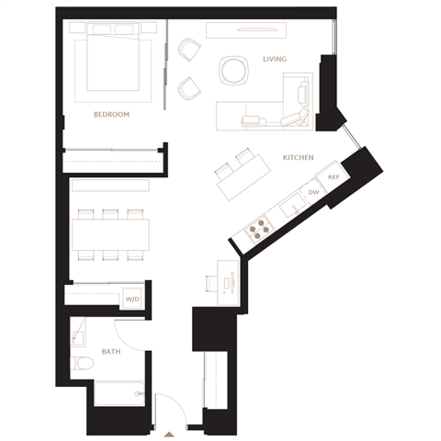
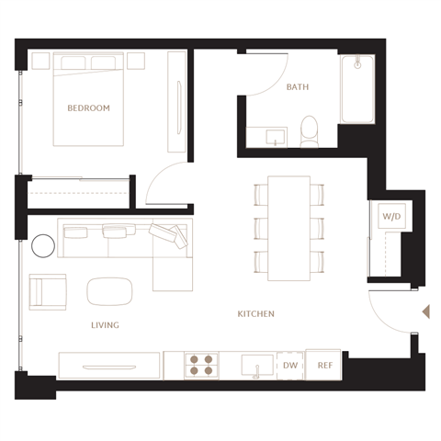
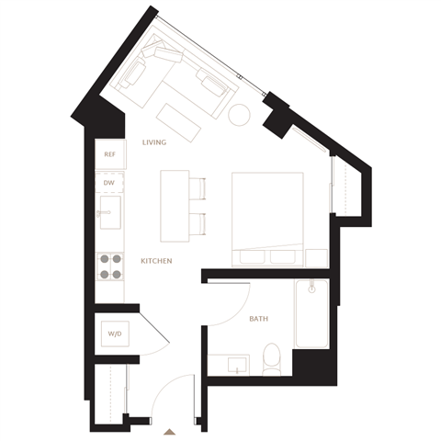
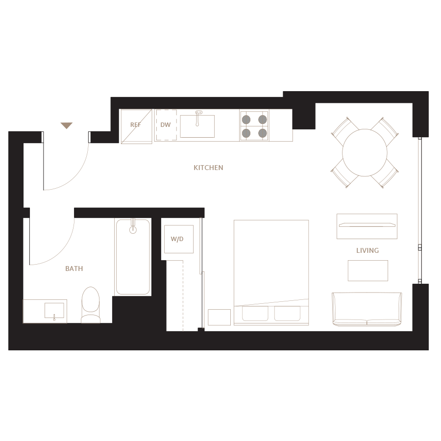
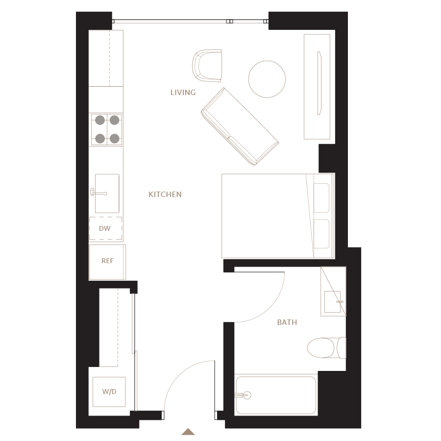
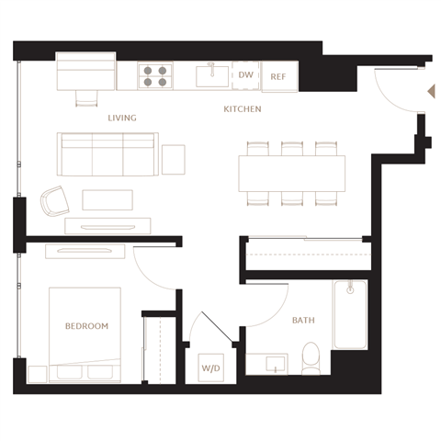
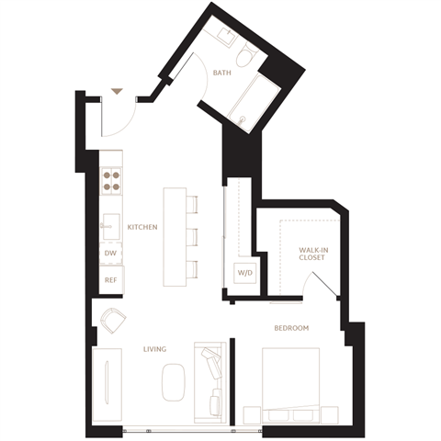
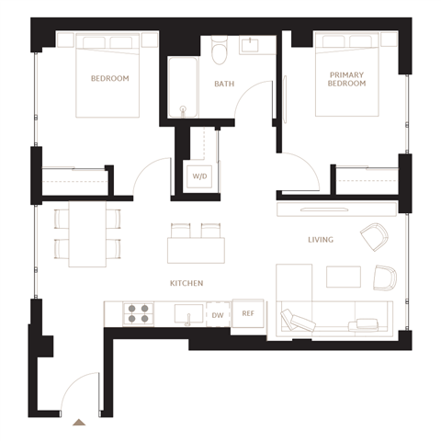
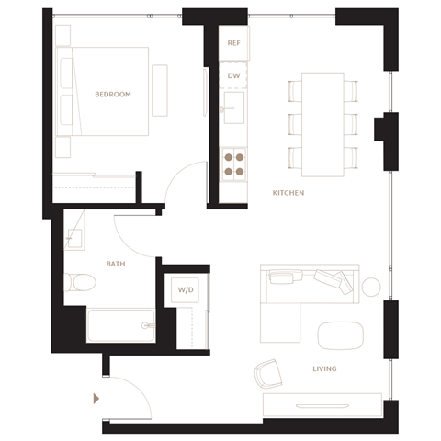
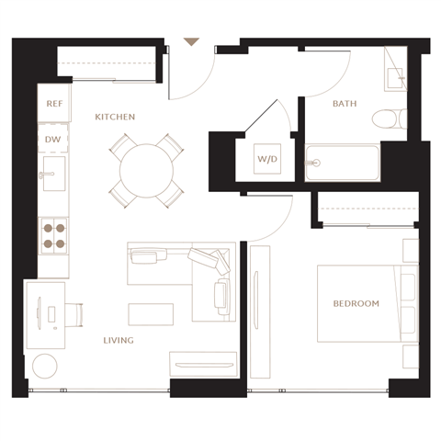
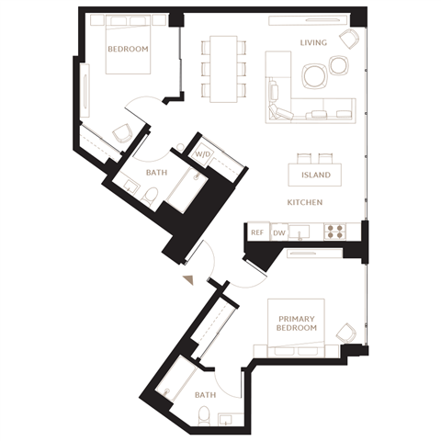
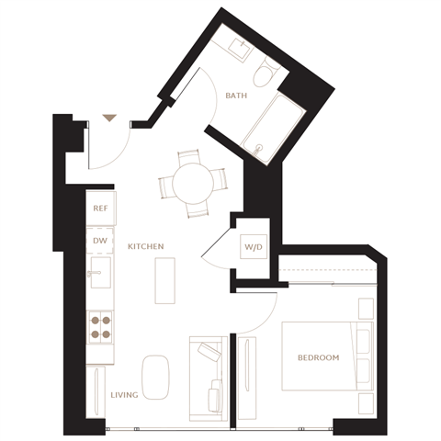
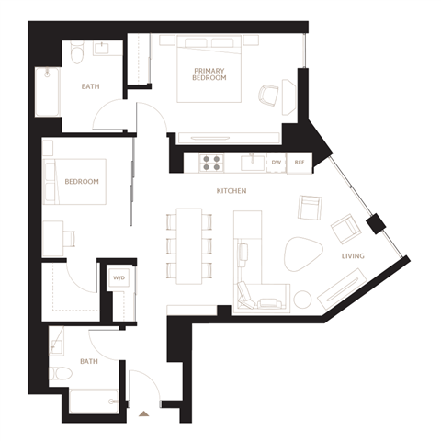
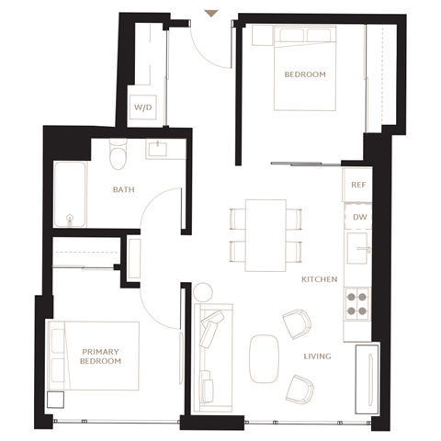
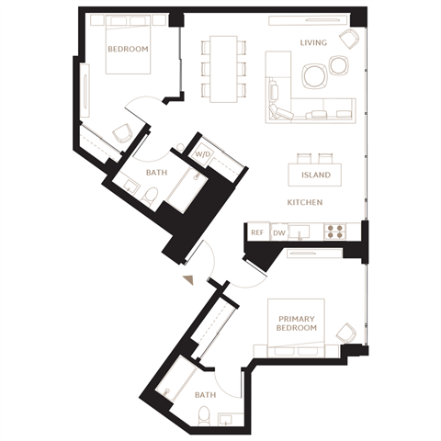
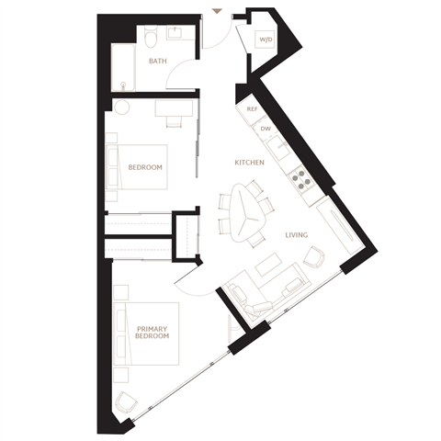
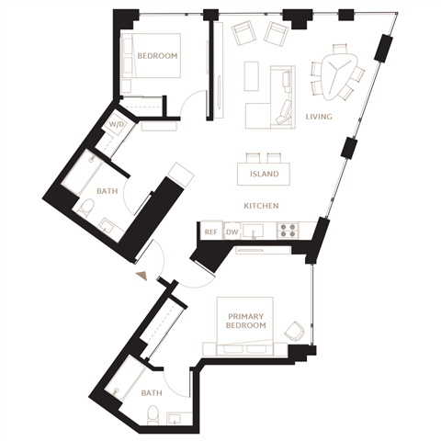
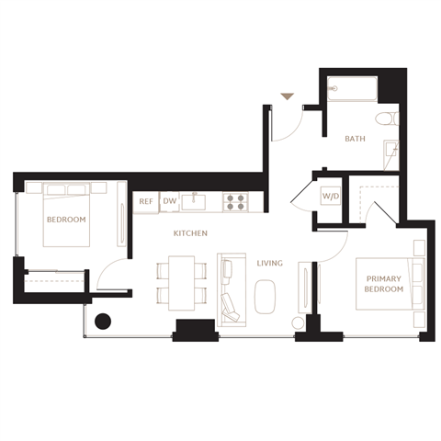
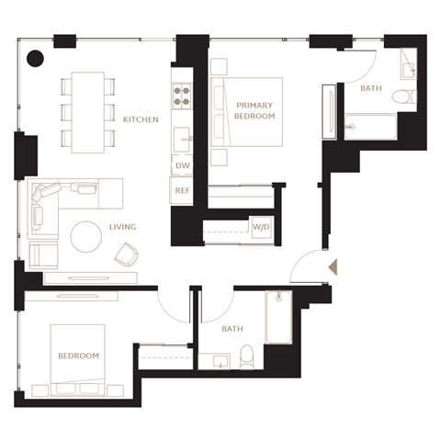
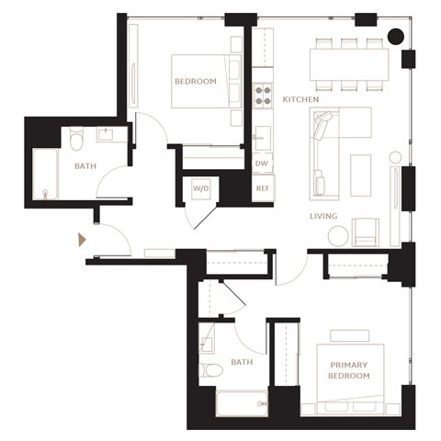
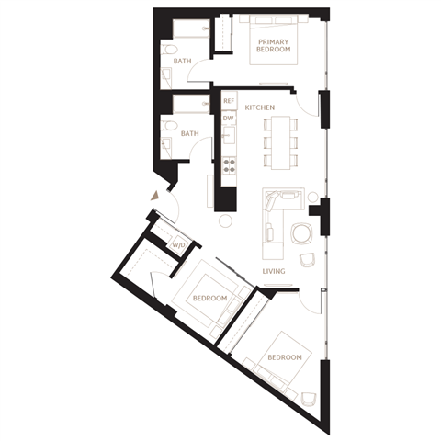
Because we strive to meet your needs, simplify your life and delight you in ways that make the everyday memorable.
Learn MoreAppliances
In-home Features
Technology
Other
On-site Management
On-Site Services
Building Amenities
Access
Peace of Mind
Other
Prices and special offers valid for new residents only. Pricing and availability subject to change at any time.
Walker's Paradise. Daily errands do not require a car.
Rider's Paradise. World-class public transportation.
Biker's Paradise. Daily errands can be accomplished on a bike.
Calculate My Commute| Airport | Distance |
|---|---|
| San Francisco International Airport | 11.36 Miles |
| Oakland International Airport | 11.69 Miles |
| Commuter Rail/Subway | Distance |
|---|---|
| Yerba Buena/Moscone Station Southbound | 0.53 Miles |
| Union Square/Market St Station Southbound | 0.45 Miles |
| Powell St. Station | 0.3 Miles |
| Colleges | Distance |
|---|---|
| SF State University | 0.36 Miles |
| Greenwood University | 1.6 Miles |
| University of San Francisco | 2.19 Miles |
| California Metropolitan University | 1.2 Miles |
| Hospitals | Distance |
|---|---|
| Saint Francis Memorial Hospital | 0.9 Miles |
| Chimex Specialist Hospital | 1.6 Miles |
| California Pacific Medical Center California East | 2.4 Miles |
| UCSF Medical Center at Mount Zion | 1.54 Miles |
Transform your insurance experience with Wye River Insurance, a Bozzuto company. Wye River is a people-first, policy-driven insurance partner that empowers clients to take meaningful risks with confidence. From renter’s insurance to home, auto, pet, and even life insurance - Wye River has got you covered.
The best communities are built on respect, trust and open communication. That’s why we created Bozzuto Listens—an online feedback platform. Share your ideas about how to make life at Bozzuto even better, and we’ll do everything we can to make it happen.
The team and their welcoming ,it’s very good building and the experience of welcoming is very amazing. And building is new 2022 end opened and interior is also super good
Read MoreKiran kumar
The team and their welcoming ,it’s very good building and the experience of welcoming is very amazing. And building is new 2022 end opened and interior is also super good
Read MoreI love being at prism. Everything about prism is just amazing. The gym, the roof top, the coffe area etc. I just love it. After moving into prism I feel so good and Special.
Read MoreIf you're a current resident and have a question or concern, we're here to help.
Contact UsBrooke Engelhardt
General Manager
Stanley Chan
Regional Manager
Q: I love my pet. Can I bring it with me?
A: Absolutely, we welcome pets at our community.
Q: I’m interested in the studio floor plan. What is its starting price?
A: Our studio apartments usually start at $2,548 per month.
Q: I’m interested in the 1 bedroom floor plan. What is its starting price?
A: Our 1 bedroom apartments usually start at $3,509 per month.
Q: I’m interested in the 2 bedroom floor plan. What is its starting price?
A: Our 2 bedroom apartments usually start at $3,762 per month.
Select amenities from the list below to calculate the total cost of your monthly rent.
This will save your selected amenities and automatically add the cost to other floor plans.
Enter your email address associated with your account, and we’ll email you a link to reset your password.
Thank you. Your email has been sent. Please check your inbox for a link to reset your password.
Didn’t get an email? Resend



