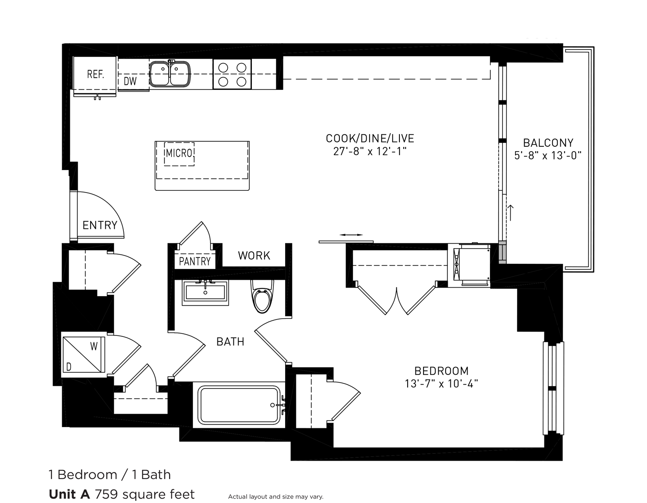
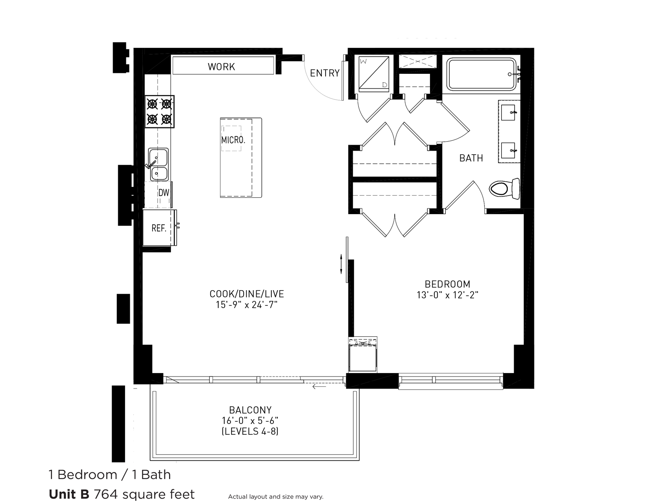
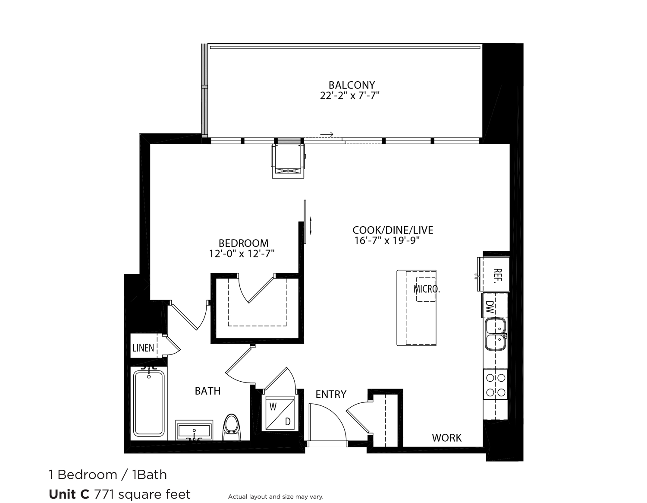
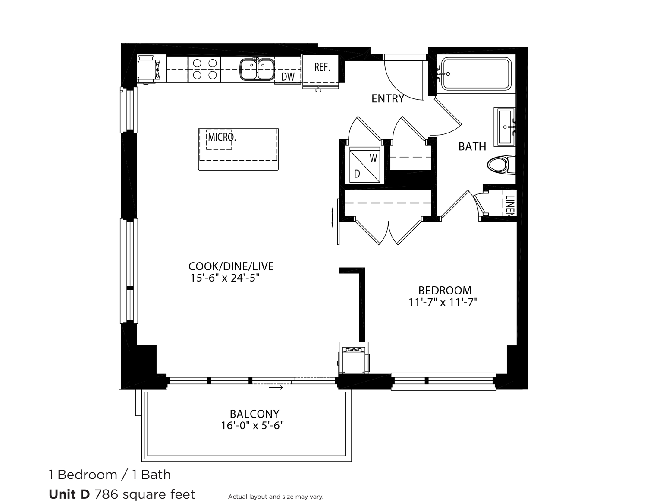
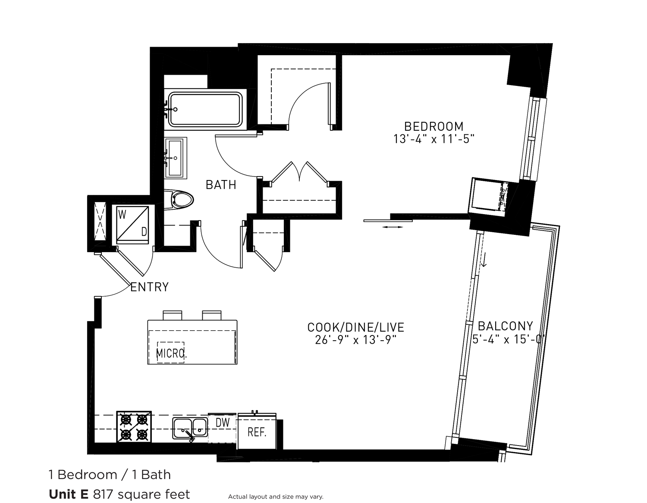
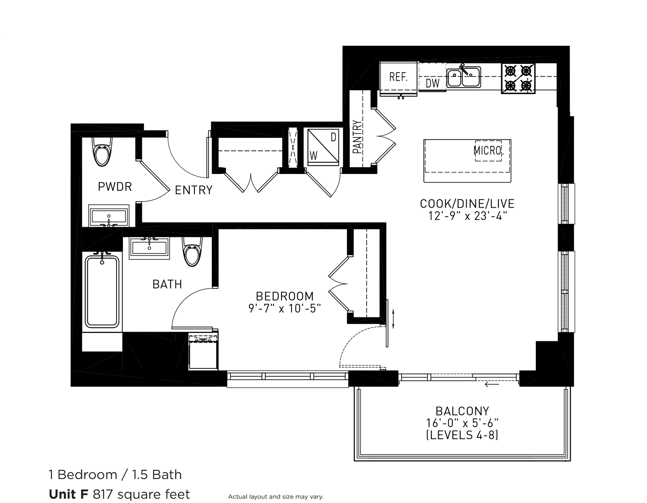
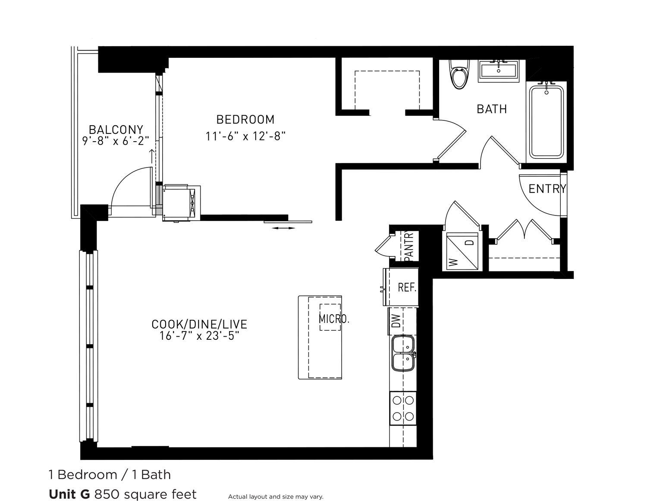
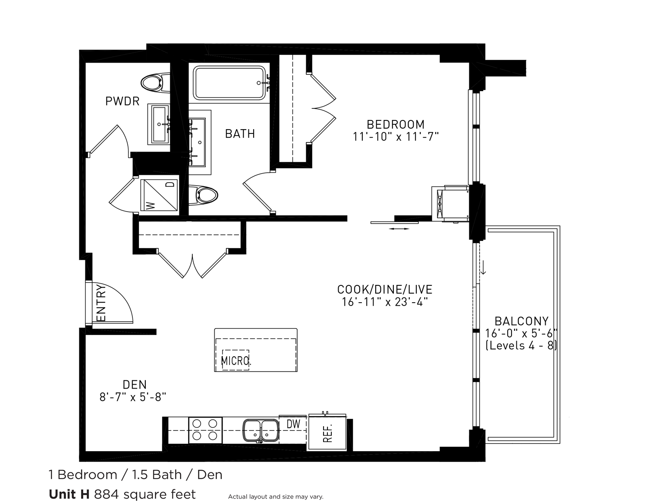
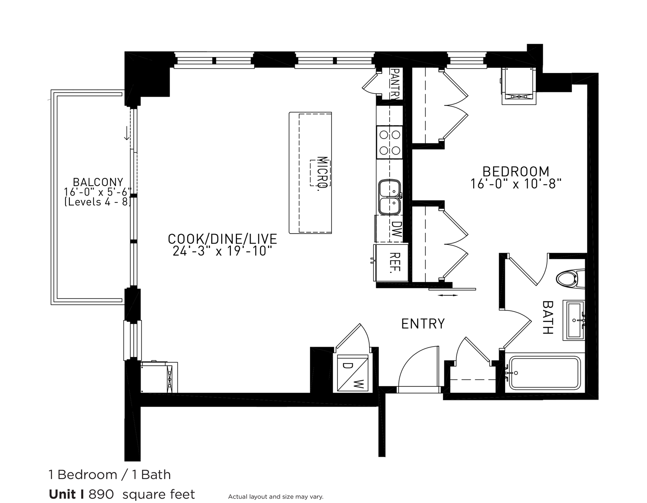
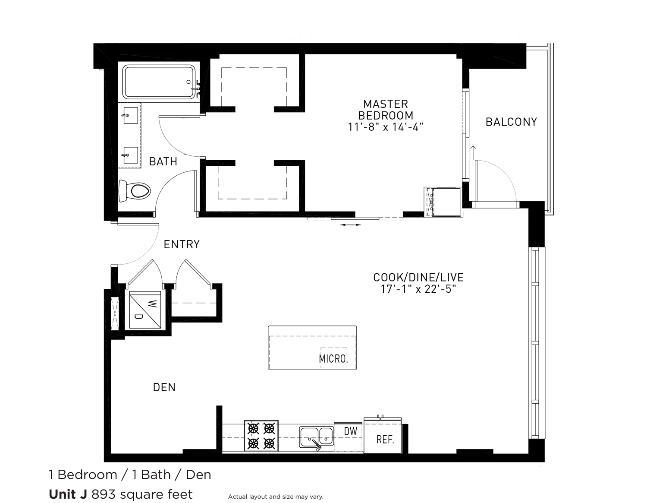
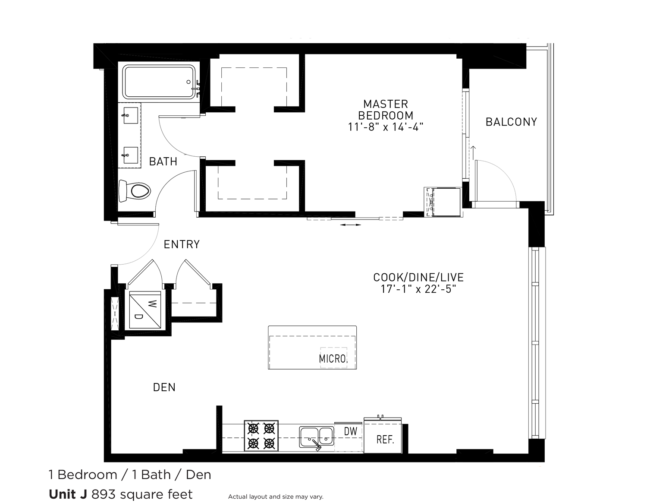
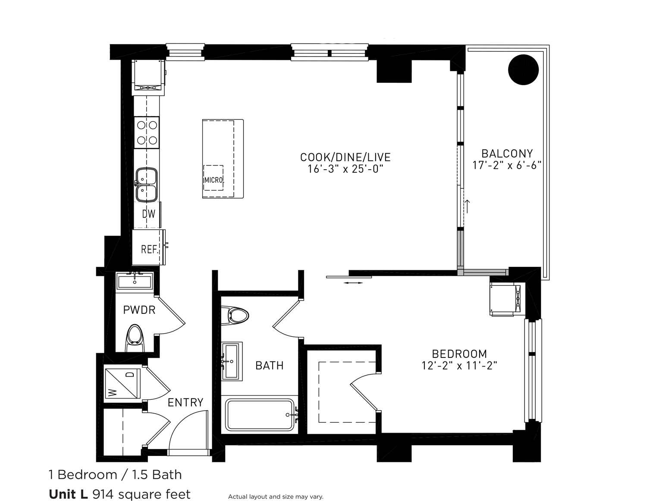
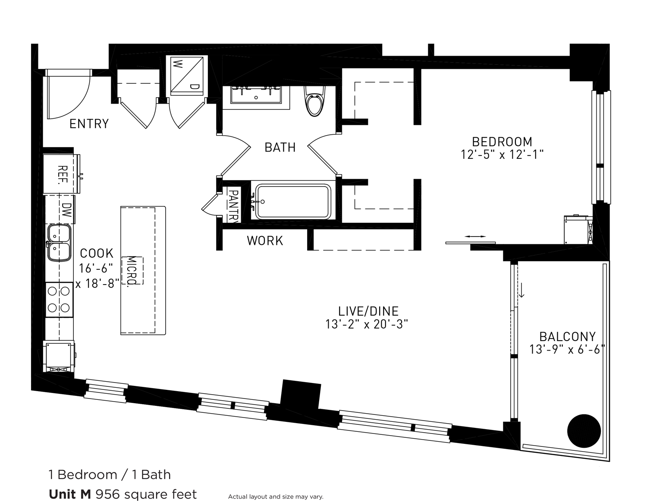
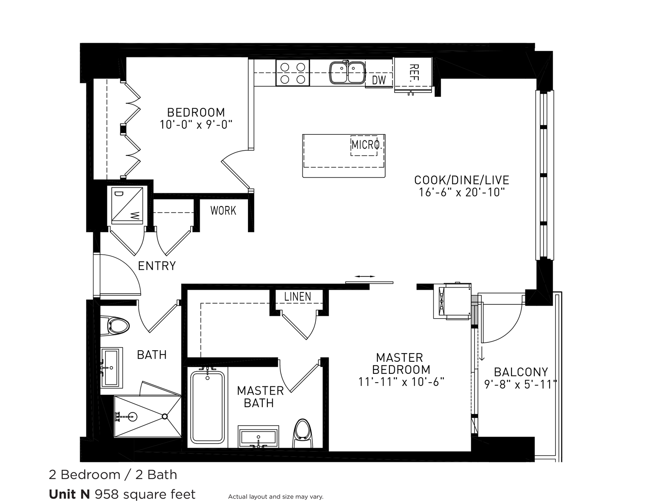
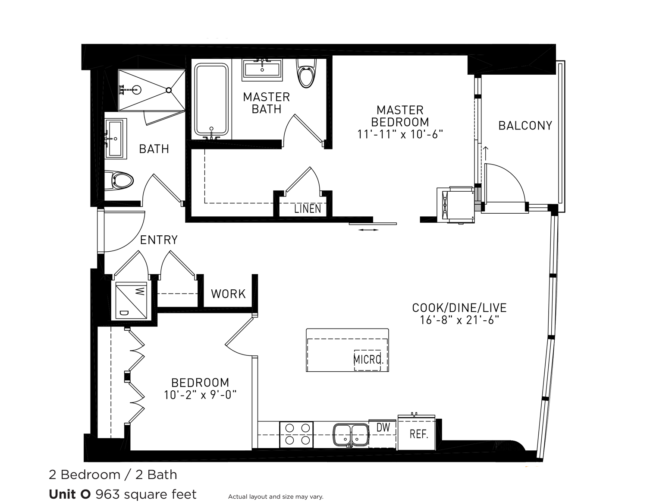
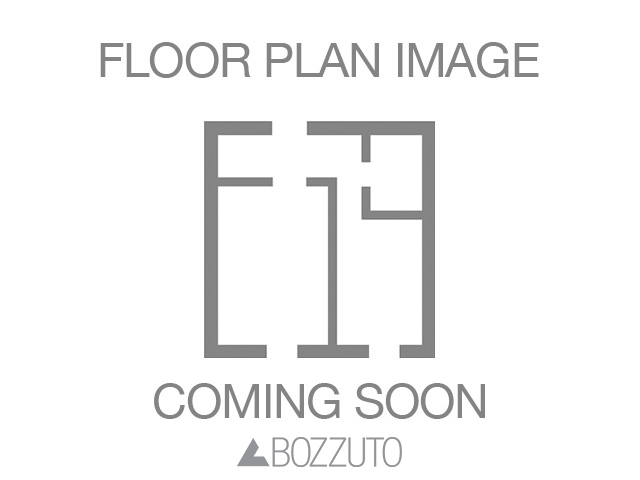
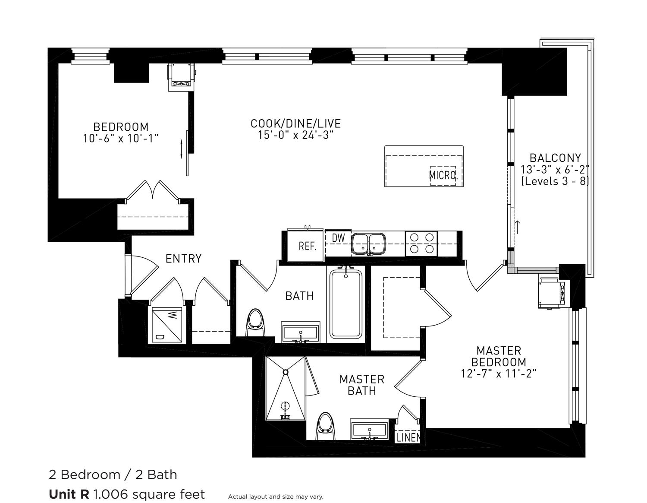
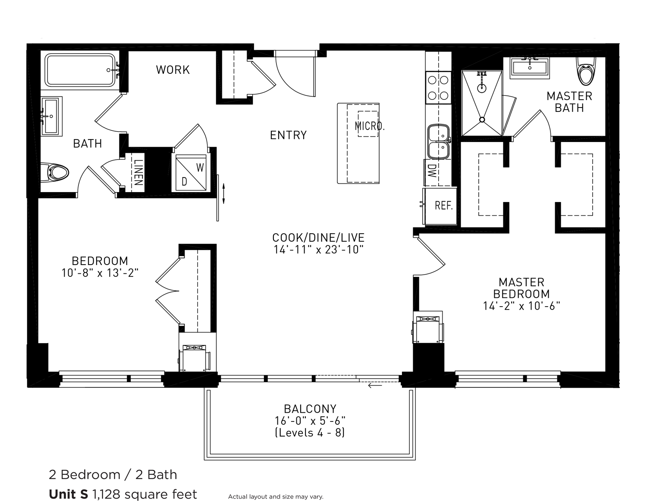
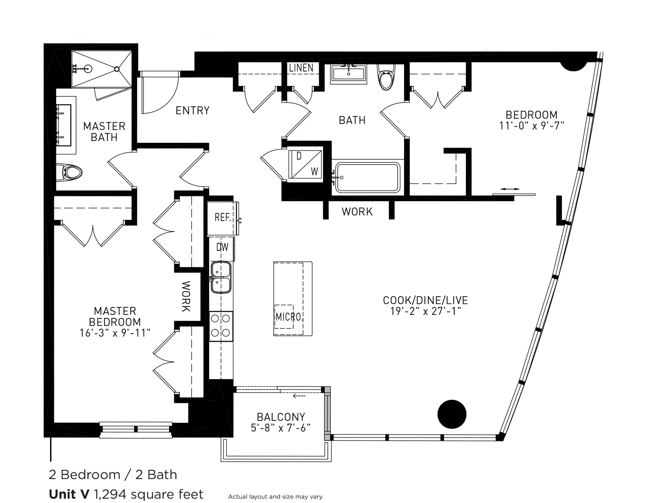
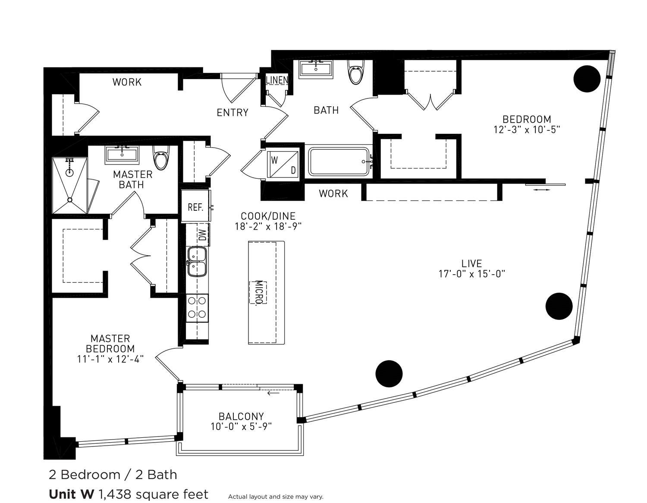
Because we strive to meet your needs, simplify your life and delight you in ways that make the everyday memorable.
Learn MoreTechnology
Peace of Mind
Appliances
In-home Features
Building Amenities
Other
Peace of Mind
On-Site Services
Building Amenities
Access
On-site Management
Parking
Other
Very Walkable. Most errands can be accomplished on foot.
Rider's Paradise. World-class public transportation.
Very Bikeable. Biking is convenient for most trips.
Calculate My Commute| Transit | Distance |
|---|---|
| LaSalle Street | 0.48 Miles |
| W Polk St between S Clinton St and S Canal St | 0.48 Miles |
| Airport | Distance |
|---|---|
| Car Rental Chicago O'Hare Airport | 1.63 Miles |
| Commuter Rail/Subway | Distance |
|---|---|
| Chicago Transit Authority | 0.26 Miles |
| Metra Rock Island Train Platform | 0.41 Miles |
| Colleges | Distance |
|---|---|
| Roosevelt University | 0.4 Miles |
| Columbia College Chicago | 2.01 Miles |
| University of Illinois at Chicago | 2.7 Miles |
| Hospitals | Distance |
|---|---|
| Rush University Medical Center | 1.98 Miles |
| University of Illinois Hospital & Health Sciences System | 1.97 Miles |
| Ann & Robert H. Lurie Children's Hospital of Chicago | 2.01 Miles |
| Northwestern Memorial Hospital | 1.91 Miles |
The best communities are built on respect, trust and open communication. That’s why we created Bozzuto Listens—an online feedback platform. Share your ideas about how to make life at Bozzuto even better, and we’ll do everything we can to make it happen.
Muse Abayomi
We recently moved into Roosevelt Collection Lofts, and the experience has been nothing short of fantastic! From the start, the leasing process was smooth and efficient, and the team was incredibly responsive to our questions. Special shout-out to Mon...
Read MoreMegan Kasparek
I have been resident at Roosevelt Lofts for over a year now and absolutely love it! Management, door staff and maintenance workers are all so kind and they respond to any issues or questions promptly. I love the community events they set up as well. ...
Read MoreJC
Katie, the leasing agent was outstanding! She was very patient while showing us the apartments, explaining the amenities, and surrounding area. I appreciate the time she took with us; even after another showing had just taken place. She maintained a ...
Read MoreCheck availability to see which apartments will be available for your move-in date, or schedule a tour to discover everything that life at Roosevelt Collection Lofts has to offer.
If you're a current resident and have a question or concern, we're here to help.
Contact UsJessica Greenway
Property Manager
Elizabeth Nesler
Regional Manager
Q: I love my pet. Can I bring it with me?
A: We love pets, but currently are only welcoming human residents at our community.
Q: I’m interested in the 1 bedroom floor plan. What is its starting price?
A: Our 1 bedroom apartments usually start at $2,048 per month.
Q: I’m interested in the 2 bedroom floor plan. What is its starting price?
A: Our 2 bedroom apartments usually start at $2,772 per month.
Select amenities from the list below to calculate the total cost of your monthly rent.
This will save your selected amenities and automatically add the cost to other floor plans.
Enter your email address associated with your account, and we’ll email you a link to reset your password.
Thank you. Your email has been sent. Please check your inbox for a link to reset your password.
Didn’t get an email? Resend


