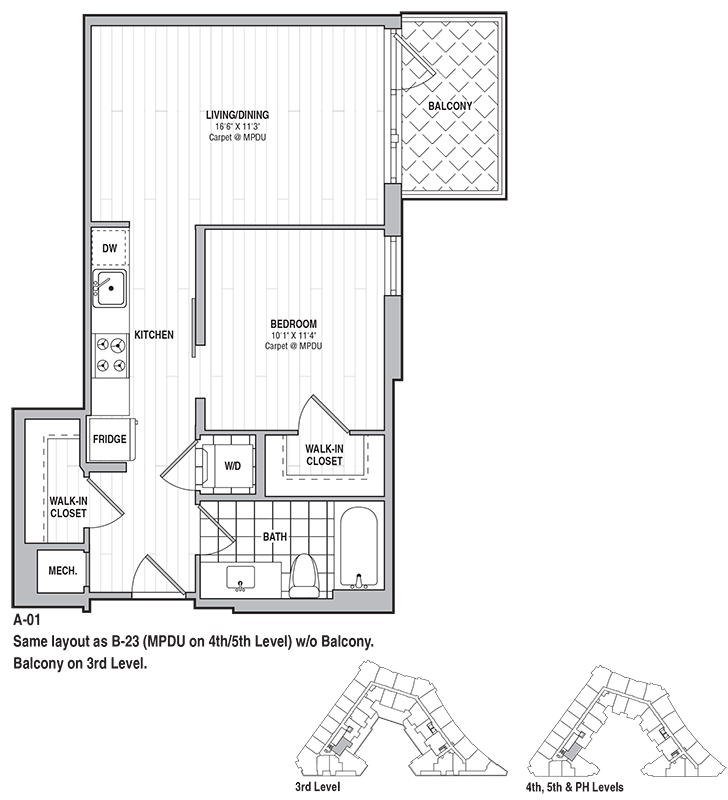
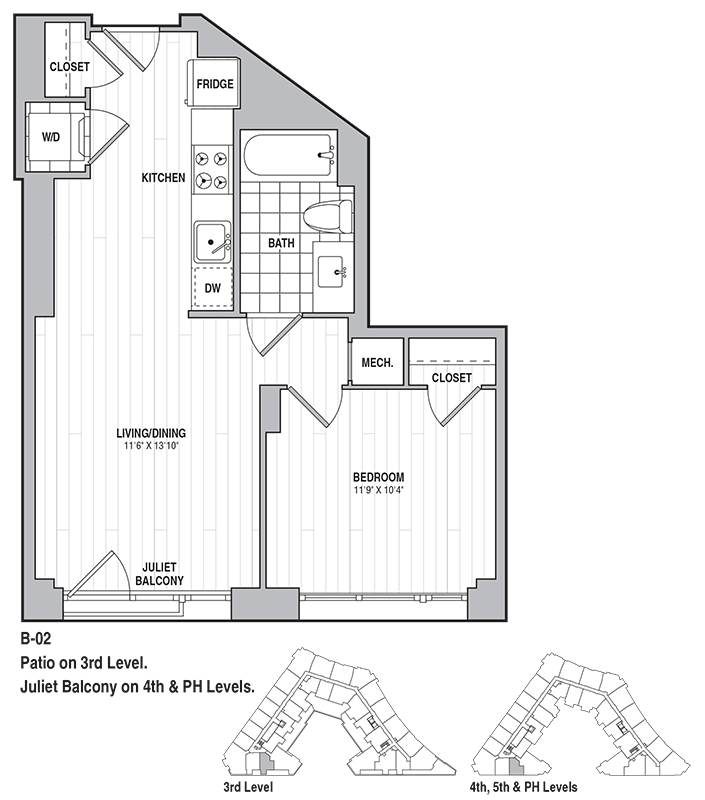
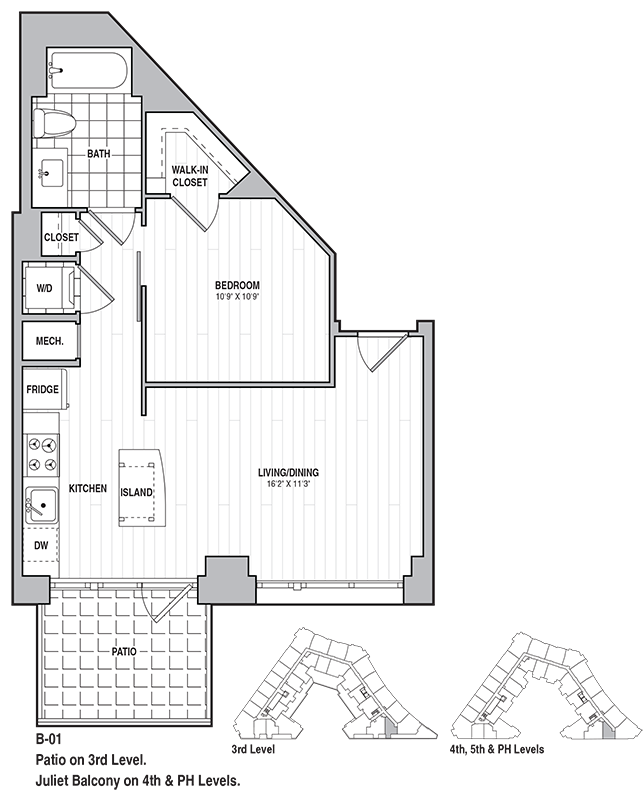
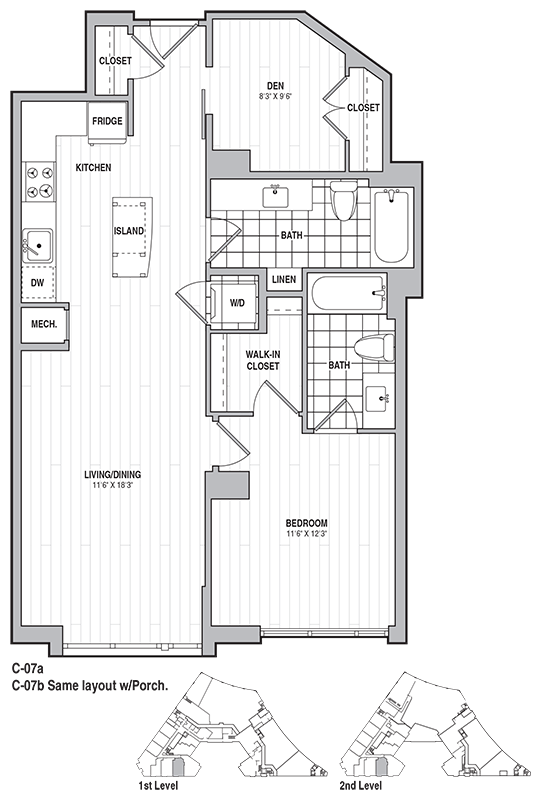
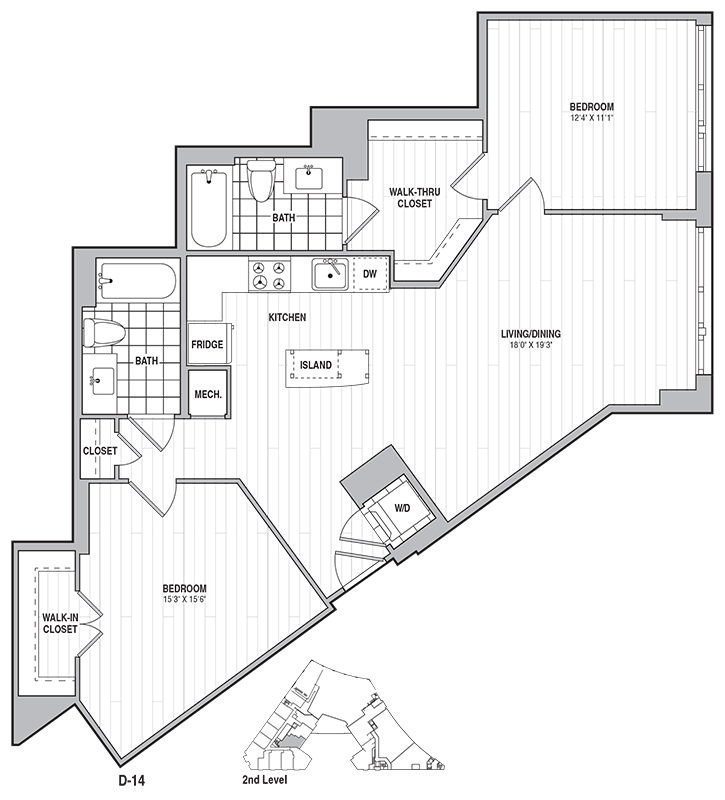
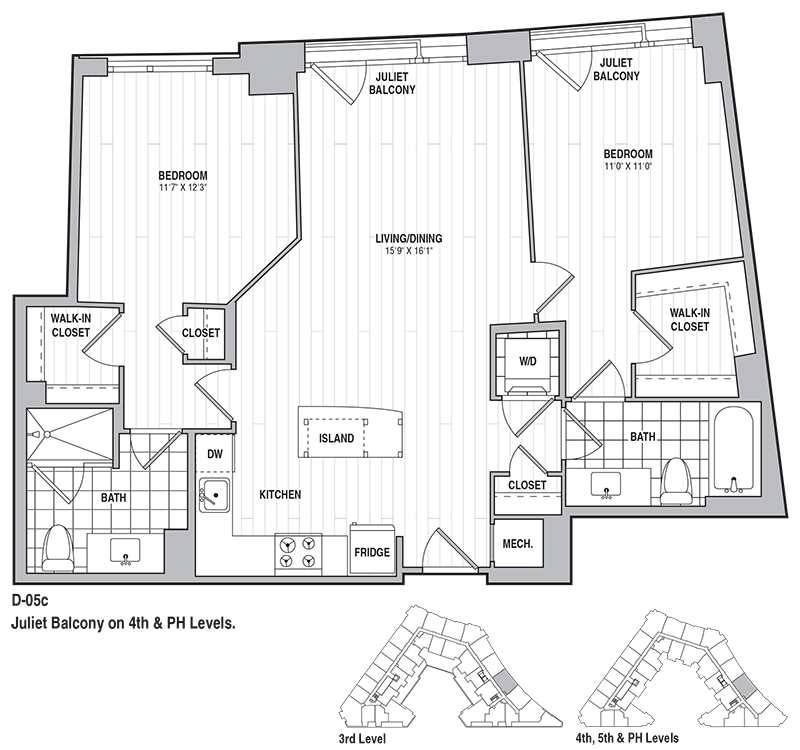
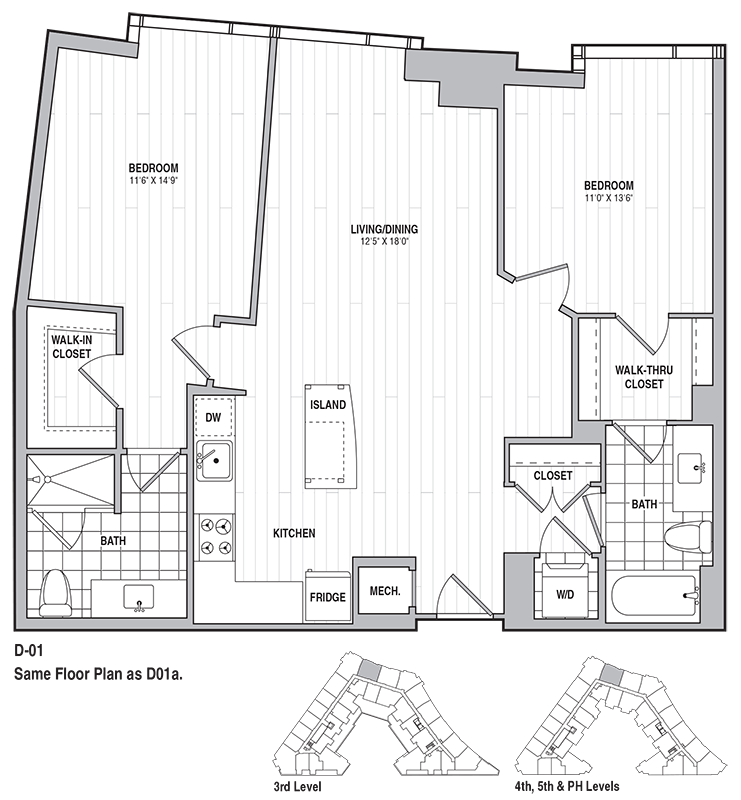
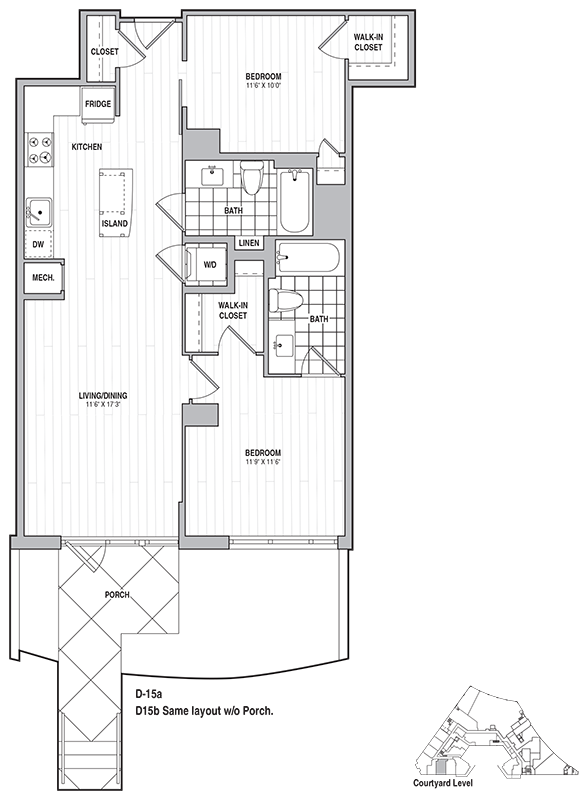

Would you like to take a closer look at this community? Please visit our tour scheduling page to view touring options.
Live in the Heart of Downtown Bethesda

Bethesda
7170 Woodmont Avenue
Bethesda, MD 20815

Because we strive to meet your needs, simplify your life and delight you in ways that make the everyday memorable.
Learn MoreAppliances
Peace of Mind
In-home Features
Technology
Other
On-Site Services
Access
Peace of Mind
On-site Management
Parking
Building Amenities
Other
Prices and special offers valid for new residents only. Pricing and availability subject to change at any time.
From the perfect cup of morning coffee to drinks with friends after work, the essentials are only steps away.
Farm-fresh products enliven American diner fare in art deco-inspired surroundings.
Buy or sell your next home with Long & Foster.
Salad isn't the start of the meal. It's the whole meal.
This French family bakery offers a selection of fresh made bread, viennoiserie, pastries, cakes and desserts, snacks and sandwiches, made to order.
Pottery Barn's expertly crafted collections offer a widerange of stylish indoor and outdoor furniture, accessories, decor and more, for every room in your home.
Pottery Barn Kids offers kids & baby furniture, bedding and toys designed to delight and inspire.
Farm-fresh products enliven American diner fare in art deco-inspired surroundings.
Buy or sell your next home with Long & Foster.
Salad isn't the start of the meal. It's the whole meal.
This French family bakery offers a selection of fresh made bread, viennoiserie, pastries, cakes and desserts, snacks and sandwiches, made to order.
Pottery Barn's expertly crafted collections offer a widerange of stylish indoor and outdoor furniture, accessories, decor and more, for every room in your home.
Pottery Barn Kids offers kids & baby furniture, bedding and toys designed to delight and inspire.
Farm-fresh products enliven American diner fare in art deco-inspired surroundings.
| Transit | Distance |
|---|---|
| Bethesda Station | 0.27 Miles |
| Airport | Distance |
|---|---|
| Ronald Reagan Washington National Airport | 9.42 Miles |
| BWI Thurgood Marshall Airport | 26.62 Miles |
| Dulles International | 19.51 Miles |
| Commuter Rail/Subway | Distance |
|---|---|
| Bethesda Metro Station | 0.26 Miles |
| Colleges | Distance |
|---|---|
| University of Maryland | 8.51 Miles |
| American University | 2.53 Miles |
| George Washington University | 6.2 Miles |
| Georgetown University | 5.2 Miles |
| University of the District of Columbia | 2.95 Miles |
| Hospitals | Distance |
|---|---|
| Walter Reed National Military Medical Center | 1.45 Miles |
The best communities are built on respect, trust and open communication. That’s why we created Bozzuto Listens—an online feedback platform. Share your ideas about how to make life at Bozzuto even better, and we’ll do everything we can to make it happen.
Transform your insurance experience with Wye River Insurance, a Bozzuto company. Wye River is a people-first, purpose-driven insurance partner that empowers clients to take meaningful risks with confidence. From renter’s insurance to home, auto, pet, and even life insurance - Wye River has got you covered.
The best communities are built on respect, trust and open communication. That’s why we created Bozzuto Listens—an online feedback platform. Share your ideas about how to make life at Bozzuto even better, and we’ll do everything we can to make it happen.
Transform your insurance experience with Wye River Insurance, a Bozzuto company. Wye River is a people-first, purpose-driven insurance partner that empowers clients to take meaningful risks with confidence. From renter’s insurance to home, auto, pet, and even life insurance - Wye River has got you covered.
The best communities are built on respect, trust and open communication. That’s why we created Bozzuto Listens—an online feedback platform. Share your ideas about how to make life at Bozzuto even better, and we’ll do everything we can to make it happen.
I love the apartment. It is very quiet and I enjoy being so close to the trail. The staff is very friendly and professional. A great experience.
Read MoreDonna
I love the apartment. It is very quiet and I enjoy being so close to the trail. The staff is very friendly and professional. A great experience.
Read MoreVery good - perhaps an introduction pack might be good to explain how everything works but overall very pleased with the apartment and service
Read MoreVery good - perhaps an introduction pack might be good to explain how everything works but overall very pleased with the apartment and service
Read MoreI love the apartment. It is very quiet and I enjoy being so close to the trail. The staff is very friendly and professional. A great experience.
Read MoreDonna
I love the apartment. It is very quiet and I enjoy being so close to the trail. The staff is very friendly and professional. A great experience.
Read MoreVery good - perhaps an introduction pack might be good to explain how everything works but overall very pleased with the apartment and service
Read MoreI love the apartment. It is very quiet and I enjoy being so close to the trail. The staff is very friendly and professional. A great experience.
Read MoreDonna
I love the apartment. It is very quiet and I enjoy being so close to the trail. The staff is very friendly and professional. A great experience.
Read MoreVery good - perhaps an introduction pack might be good to explain how everything works but overall very pleased with the apartment and service
Read MoreCheck availability to see which apartments will be available for your move-in date, or schedule a tour to discover everything that life at Flats at Bethesda Avenue has to offer.
If you're a current resident and have a question or concern, we're here to help.
Contact UsChristopher Gibson
General Manager
Kristie Delauter
Regional Vice President
Q: I love my pet. Can I bring it with me?
A: Absolutely, we welcome pets at our community.
Q: I’m interested in the 1 bedroom floor plan. What is its starting price?
A: Our 1 bedroom apartments usually start at $2,530 per month.
Q: I’m interested in the 2 bedroom floor plan. What is its starting price?
A: Our 2 bedroom apartments usually start at $3,711 per month.
Q: I’m interested in the 3 bedroom floor plan. What is its starting price?
A: Our 3 bedroom apartments usually start at $6,121 per month.
Select amenities from the list below to calculate the total cost of your monthly rent.
This will save your selected amenities and automatically add the cost to other floor plans.
Prices and special offers valid for new residents only. Pricing and availability subject to change at any time.
Enter your email address associated with your account, and we’ll email you a link to reset your password.
Thank you. Your email has been sent. Please check your inbox for a link to reset your password.
Didn’t get an email? Resend